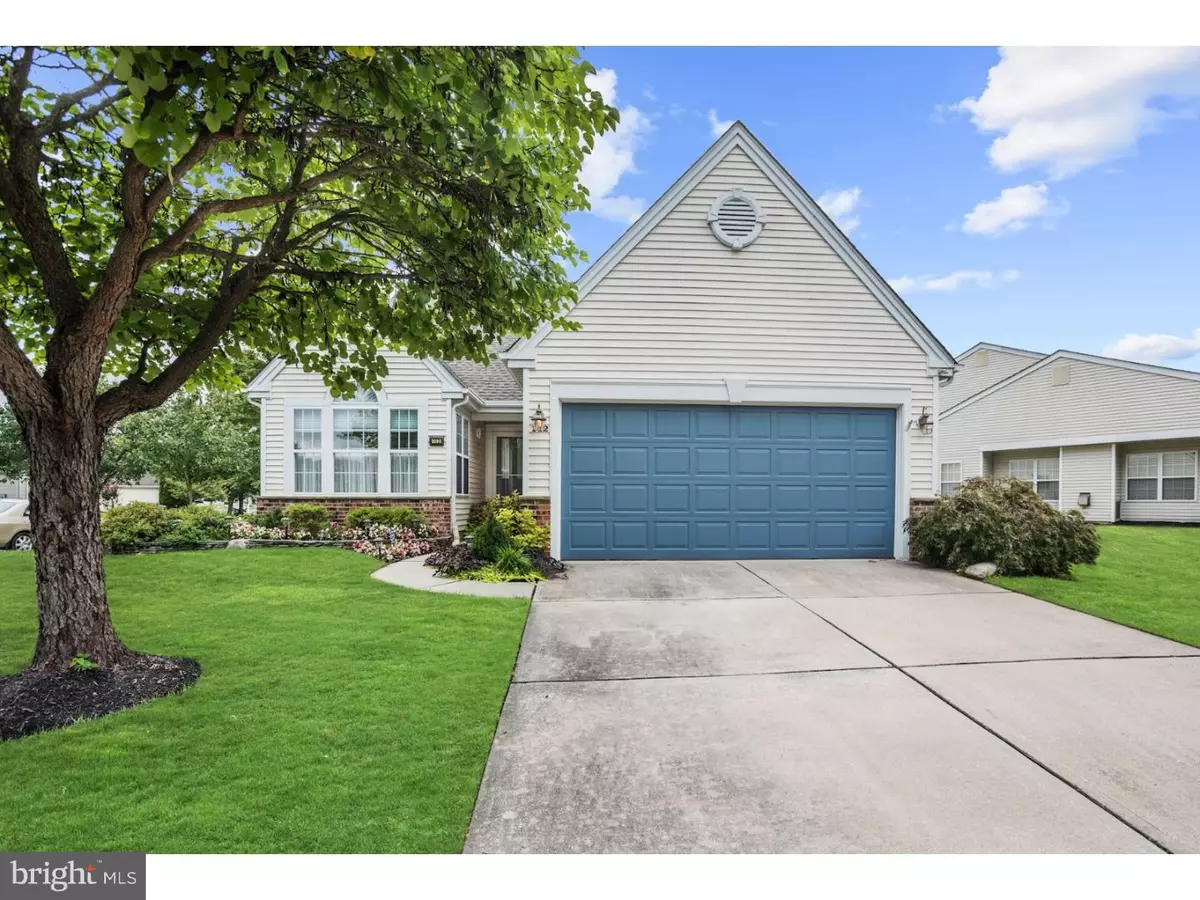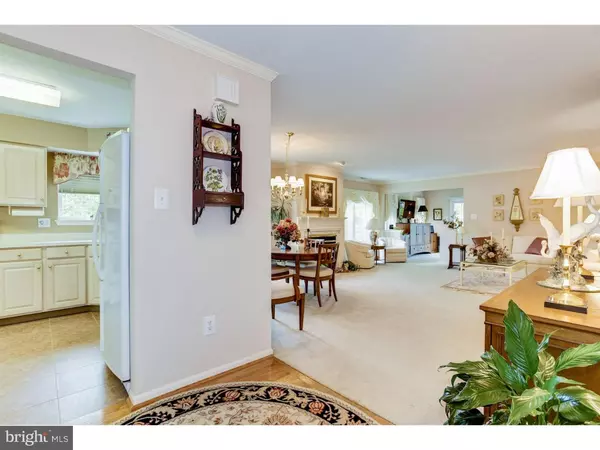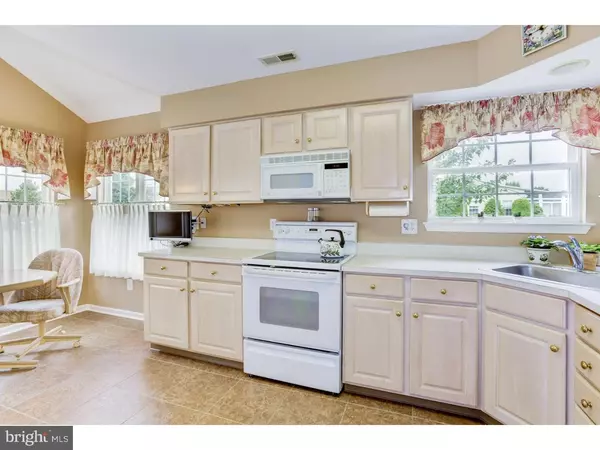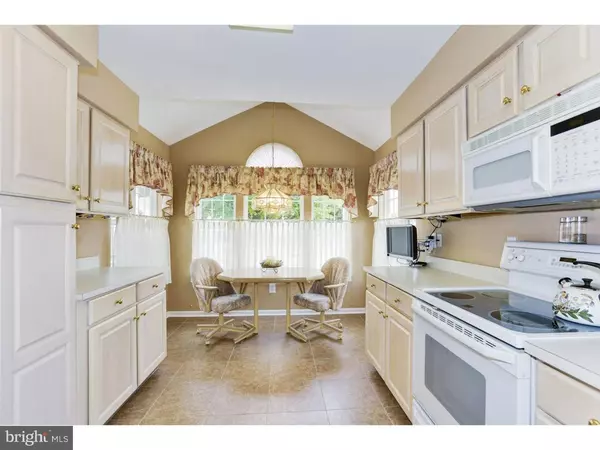$310,000
$283,000
9.5%For more information regarding the value of a property, please contact us for a free consultation.
2 Beds
2 Baths
1,521 SqFt
SOLD DATE : 11/16/2018
Key Details
Sold Price $310,000
Property Type Single Family Home
Sub Type Detached
Listing Status Sold
Purchase Type For Sale
Square Footage 1,521 sqft
Price per Sqft $203
Subdivision Holiday Village E
MLS Listing ID 1004211764
Sold Date 11/16/18
Style Ranch/Rambler
Bedrooms 2
Full Baths 2
HOA Fees $110/mo
HOA Y/N Y
Abv Grd Liv Area 1,521
Originating Board TREND
Year Built 1995
Annual Tax Amount $5,910
Tax Year 2017
Lot Size 6,734 Sqft
Acres 0.15
Lot Dimensions 50X50
Property Description
This is the one you've been waiting for! Holiday Village East Strathmore 2-Car Garage model on scenic corner lot! Plus - Roof, Gas Heat, AC and gas water heater are only 3 years young! And 3 wall mounted TVs are included - kitchen, den and master! Large sunny eat-in kitchen with Vaulted Ceiling, extra counter space and custom roll-out cabinetry. Custom marble and wood gas fireplace set the tone for the formal dining and living room. Large sunroom/den with Vaulted Ceiling overlooks scenic backyard - and don't forget about the large wall mounted TV! Brick paver patio is surrounded by a pretty perennial garden that continues along the side of the home and wraps around to the front covered entrance. The back patio also has an electric powered retractable awning with multiple outlets for all your outdoor needs. Master bedroom has a large walk in closet and a custom pocket door leading to the private en-suite updated tiled bath. Plenty of room to move around in the well laid out laundry room with newly installed laundry tub. There is room for guests or a home office in the 2nd bedroom with use of updated hall bathroom. The 2 car garage has pull down attic stairs, built in cabinets and wall panels to hang all your garden and house tools. Plenty of room to downsize and store all your precious items! Mrs. Clean lives here and now you can too! Holiday Village East is an active adult community with tons of fun activities, seasonal outdoor pool (at no extra cost to residents), a community house, tennis, lawn, snow and leaf removal, bocce and pickleball courts. Convenient location with access to award winning hospitals, doctors, shopping and dining. Easy access to Philly and NJ Shores! Come and see all this home and neighborhood has to offer you today!
Location
State NJ
County Burlington
Area Mount Laurel Twp (20324)
Zoning RES
Rooms
Other Rooms Living Room, Dining Room, Primary Bedroom, Kitchen, Family Room, Bedroom 1, Laundry, Attic
Interior
Interior Features Primary Bath(s), Butlers Pantry, Ceiling Fan(s), Attic/House Fan, Stall Shower, Kitchen - Eat-In
Hot Water Natural Gas
Heating Gas, Hot Water
Cooling Central A/C
Flooring Fully Carpeted, Tile/Brick
Fireplaces Number 1
Fireplaces Type Marble, Gas/Propane
Equipment Disposal
Fireplace Y
Appliance Disposal
Heat Source Natural Gas
Laundry Main Floor
Exterior
Exterior Feature Patio(s)
Parking Features Inside Access, Garage Door Opener
Garage Spaces 2.0
Utilities Available Cable TV
Amenities Available Swimming Pool, Tennis Courts, Club House
Water Access N
Roof Type Pitched
Accessibility None
Porch Patio(s)
Attached Garage 2
Total Parking Spaces 2
Garage Y
Building
Lot Description Corner
Story 1
Foundation Concrete Perimeter
Sewer Public Sewer
Water Public
Architectural Style Ranch/Rambler
Level or Stories 1
Additional Building Above Grade
New Construction N
Schools
High Schools Lenape
School District Lenape Regional High
Others
Pets Allowed Y
HOA Fee Include Pool(s),Lawn Maintenance,Snow Removal,Trash
Senior Community Yes
Tax ID 24-01601 06-00006
Ownership Fee Simple
Security Features Security System
Pets Allowed Case by Case Basis
Read Less Info
Want to know what your home might be worth? Contact us for a FREE valuation!

Our team is ready to help you sell your home for the highest possible price ASAP

Bought with Ivy M Cabrera • Keller Williams Realty - Medford
"My job is to find and attract mastery-based agents to the office, protect the culture, and make sure everyone is happy! "
12 Terry Drive Suite 204, Newtown, Pennsylvania, 18940, United States






