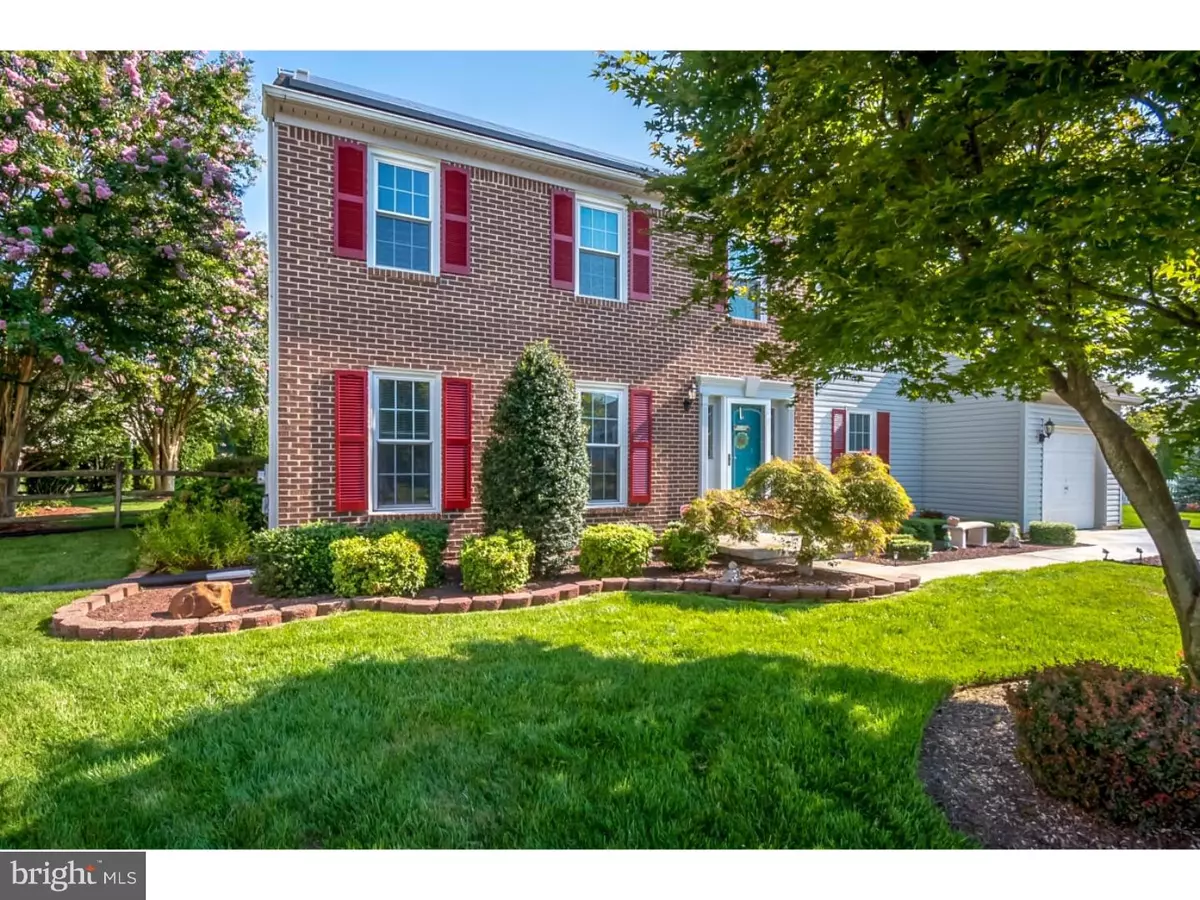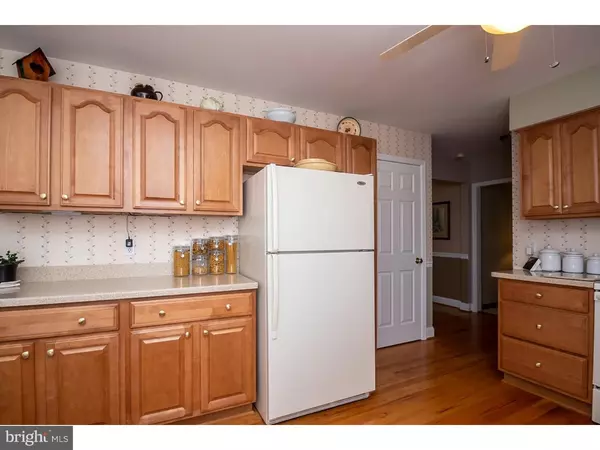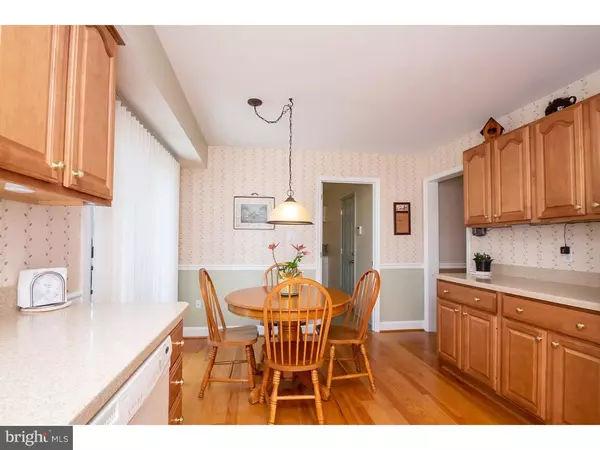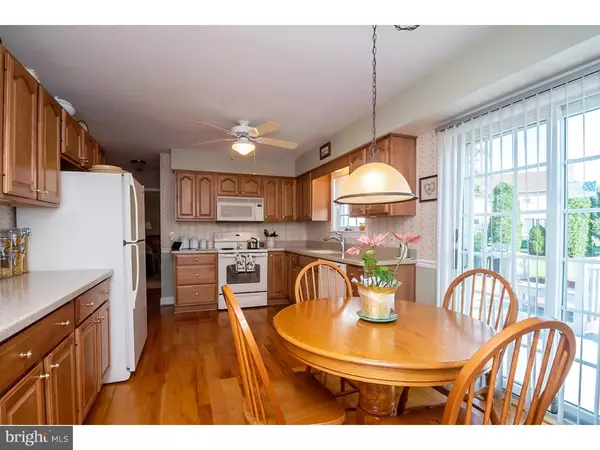$315,000
$310,000
1.6%For more information regarding the value of a property, please contact us for a free consultation.
4 Beds
3 Baths
2,200 SqFt
SOLD DATE : 12/28/2018
Key Details
Sold Price $315,000
Property Type Single Family Home
Sub Type Detached
Listing Status Sold
Purchase Type For Sale
Square Footage 2,200 sqft
Price per Sqft $143
Subdivision Summer Hill
MLS Listing ID 1003289944
Sold Date 12/28/18
Style Colonial
Bedrooms 4
Full Baths 2
Half Baths 1
HOA Fees $8/ann
HOA Y/N Y
Abv Grd Liv Area 2,200
Originating Board TREND
Year Built 1987
Annual Tax Amount $3,077
Tax Year 2017
Lot Size 0.310 Acres
Acres 0.31
Lot Dimensions 54X115
Property Description
Buyers Financing Fell through!! Back on the market and priced below appraised value. This beautiful home in Summer Hill could be yours! Attention to detail abounds in this meticulously maintained and updated home in Summer Hill. Updates over the last few years include new HVAC, tankless hot water heater, windows, and carpet. The kitchen and all bathrooms have been updated with beautiful finishes including Corian counter tops in the kitchen. The living room, dining room and all woodwork has been freshly painted. Additional features of this home include a large sun-room, fenced back yard, a patio and deck for outdoor entertaining, first floor laundry room and hardwood floors in the hallway and kitchen. The solar panels power everything in the house and keep electric bills to a minimum. The average monthly bill is only $126.00 per month (Delmarva and Tesla (solar company) combined. NO additional fees for the panels; ask us for utility bills! Summer Hill is conveniently located to restaurants, the Christiana Mall, Newark, I-95 and Route 1. Great curb appeal includes an impeccably manicured yard and flower beds on a premium lot, as well as a CTI coated concrete driveway, walkway, and front porch. Home inspection complete, passed VA appraisal, no repairs required! This a a great house!
Location
State DE
County New Castle
Area Newark/Glasgow (30905)
Zoning NCPUD
Rooms
Basement Partial
Interior
Interior Features Primary Bath(s), Butlers Pantry, Ceiling Fan(s), Dining Area
Hot Water Natural Gas
Heating Heat Pump - Gas BackUp, Forced Air, Programmable Thermostat
Cooling Central A/C
Flooring Wood, Fully Carpeted, Tile/Brick
Equipment Dishwasher, Built-In Microwave
Fireplace N
Window Features Energy Efficient,Replacement
Appliance Dishwasher, Built-In Microwave
Heat Source Electric, Natural Gas
Laundry Main Floor
Exterior
Exterior Feature Deck(s), Patio(s)
Parking Features Inside Access
Garage Spaces 3.0
Fence Other
Utilities Available Cable TV
Water Access N
Roof Type Shingle
Accessibility None
Porch Deck(s), Patio(s)
Attached Garage 1
Total Parking Spaces 3
Garage Y
Building
Lot Description Cul-de-sac, Level, Rear Yard, SideYard(s)
Story 2
Sewer Public Sewer
Water Public
Architectural Style Colonial
Level or Stories 2
Additional Building Above Grade
New Construction N
Schools
School District Christina
Others
HOA Fee Include Common Area Maintenance,Snow Removal
Senior Community No
Tax ID 09-038.30-114
Ownership Fee Simple
SqFt Source Estimated
Security Features Security System
Acceptable Financing Conventional
Listing Terms Conventional
Financing Conventional
Special Listing Condition Standard
Read Less Info
Want to know what your home might be worth? Contact us for a FREE valuation!

Our team is ready to help you sell your home for the highest possible price ASAP

Bought with Necitas McIntyre • BHHS Fox & Roach-Christiana
"My job is to find and attract mastery-based agents to the office, protect the culture, and make sure everyone is happy! "
12 Terry Drive Suite 204, Newtown, Pennsylvania, 18940, United States






