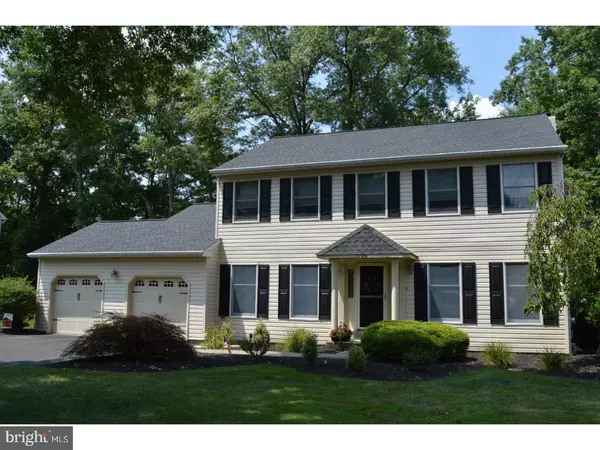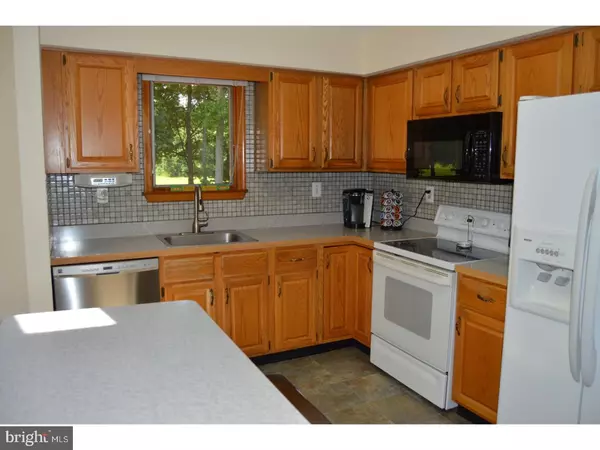$425,000
$449,900
5.5%For more information regarding the value of a property, please contact us for a free consultation.
4 Beds
4 Baths
2,344 SqFt
SOLD DATE : 11/29/2018
Key Details
Sold Price $425,000
Property Type Single Family Home
Sub Type Detached
Listing Status Sold
Purchase Type For Sale
Square Footage 2,344 sqft
Price per Sqft $181
Subdivision Country Hunt
MLS Listing ID 1002304008
Sold Date 11/29/18
Style Colonial
Bedrooms 4
Full Baths 3
Half Baths 1
HOA Y/N N
Abv Grd Liv Area 2,344
Originating Board TREND
Year Built 1987
Annual Tax Amount $6,591
Tax Year 2018
Lot Size 10,019 Sqft
Acres 0.23
Lot Dimensions 103X100
Property Description
Welcome to 1744 Brook Lane in the popular development of Country Hunt located in Warwick Township! This two-story Colonial with 4 bedrooms, 3 bath, finished basement and 2-car garage is a very popular model in this community. As you enter the front door you will be immediately blanketed in a warm feeling with hardwood flooring in the foyer, new neutral carpeting and freshly painted dining and living rooms on either side of the foyer. The freshly painted F/R has a wood-burning stone fireplace conveniently centered between two built-in bookcases. Enjoy the view from the large picture window as you look out over the 2-tiered deck and backyard that backs up to preserved township land. This large window will surely allow you to keep an eye on the wildlife Bucks County has to offer. Large freshly painted kitchen with oak cabinets, updated appliances and step-down breakfast room with additional built-in oak cabinets and convenient desk area. Large sliding glass door leads to the end-to-end 2-tiered deck complete with flower boxes on the railings and built-in seating. The 1st floor also has a 1st floor laundry room, new powder room and access to the 2-car garage. Upstairs you will find the spacious master bedroom with one walk-in closet and one additional closet as well as a full master bath with jetted corner tub and separate standing shower stall. Three additional bedrooms and full bath compliment the 2nd floor along with two linen closets so no issues with where to place your linens. The finished basement has so much to offer including approximately 1,000 sq. ft. of additional living space and almost a complete 2nd kitchen and open area perfect for all the extra needs of today's living. In addition, there are two additional finished rooms and a full bathroom with handicap accessible full shower. Great for working from home! Finally, the gutters were replaced in 9/2016, the HVAC, siding and garage doors were replaced in 3/2013, roof was replaced in 10/2014, exterior chimney was replaced in 5/2009 and the basement was finished in 2/2003. This property is conveniently located and close to shopping, Septa Train Line, PA Turnpike and Doylestown.
Location
State PA
County Bucks
Area Warwick Twp (10151)
Zoning SFH
Rooms
Other Rooms Living Room, Dining Room, Primary Bedroom, Bedroom 2, Bedroom 3, Kitchen, Family Room, Bedroom 1, Laundry, Other, Attic
Basement Full, Fully Finished
Interior
Interior Features Primary Bath(s), Kitchen - Island, Butlers Pantry, Skylight(s), Ceiling Fan(s), Stall Shower, Dining Area
Hot Water Electric
Heating Heat Pump - Electric BackUp, Forced Air
Cooling Central A/C
Flooring Wood, Fully Carpeted, Vinyl, Tile/Brick
Fireplaces Number 1
Fireplaces Type Stone
Equipment Built-In Range, Oven - Self Cleaning, Dishwasher, Disposal, Built-In Microwave
Fireplace Y
Window Features Bay/Bow
Appliance Built-In Range, Oven - Self Cleaning, Dishwasher, Disposal, Built-In Microwave
Laundry Main Floor
Exterior
Exterior Feature Deck(s)
Parking Features Inside Access, Garage Door Opener
Garage Spaces 5.0
Utilities Available Cable TV
Water Access N
Roof Type Pitched,Shingle
Accessibility Mobility Improvements
Porch Deck(s)
Attached Garage 2
Total Parking Spaces 5
Garage Y
Building
Lot Description Level, Front Yard, Rear Yard, SideYard(s)
Story 2
Foundation Concrete Perimeter
Sewer Public Sewer
Water Public
Architectural Style Colonial
Level or Stories 2
Additional Building Above Grade
Structure Type Cathedral Ceilings
New Construction N
Schools
Elementary Schools Jamison
Middle Schools Tamanend
High Schools Central Bucks High School South
School District Central Bucks
Others
Senior Community No
Tax ID 51-022-027
Ownership Fee Simple
Acceptable Financing Conventional, VA, FHA 203(b)
Listing Terms Conventional, VA, FHA 203(b)
Financing Conventional,VA,FHA 203(b)
Read Less Info
Want to know what your home might be worth? Contact us for a FREE valuation!

Our team is ready to help you sell your home for the highest possible price ASAP

Bought with Beth A Scarpello • BHHS Fox & Roach-Doylestown
"My job is to find and attract mastery-based agents to the office, protect the culture, and make sure everyone is happy! "
12 Terry Drive Suite 204, Newtown, Pennsylvania, 18940, United States






