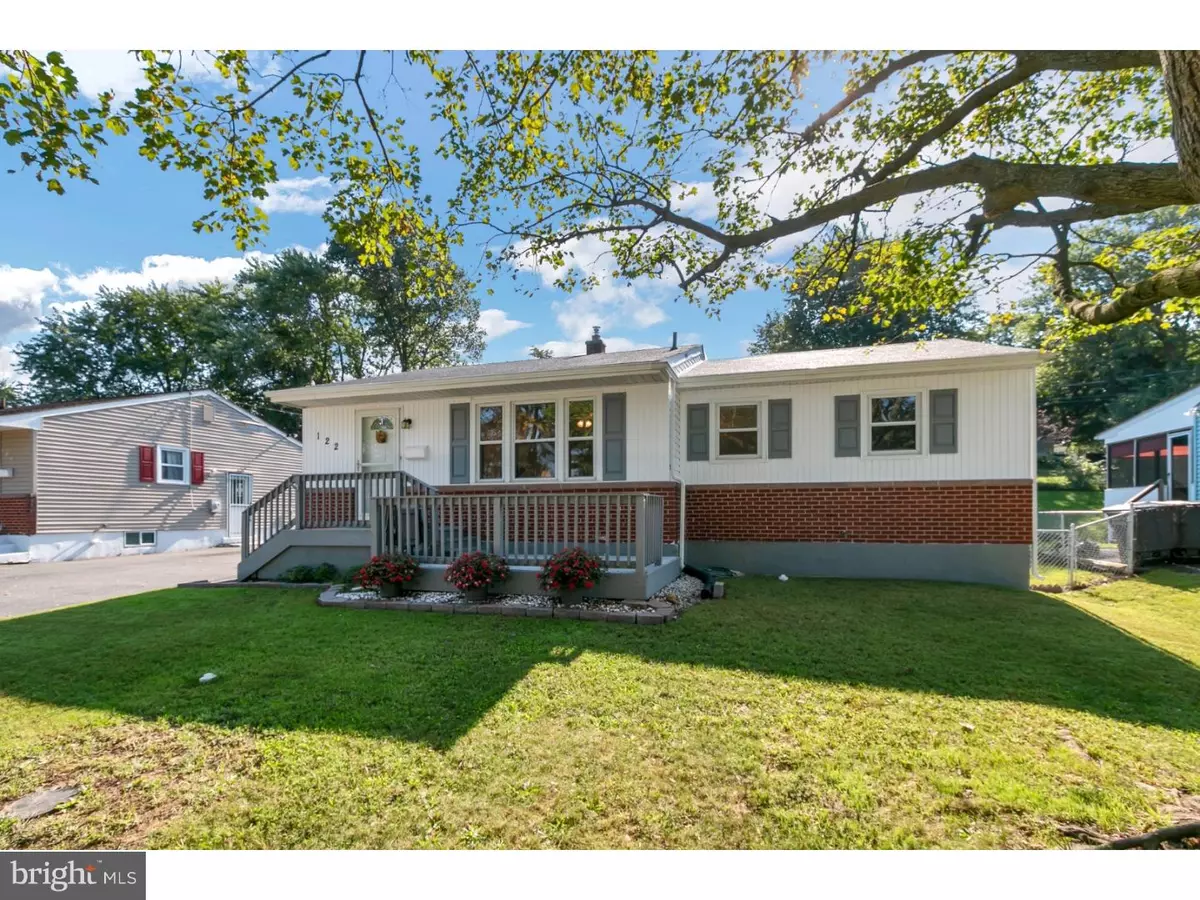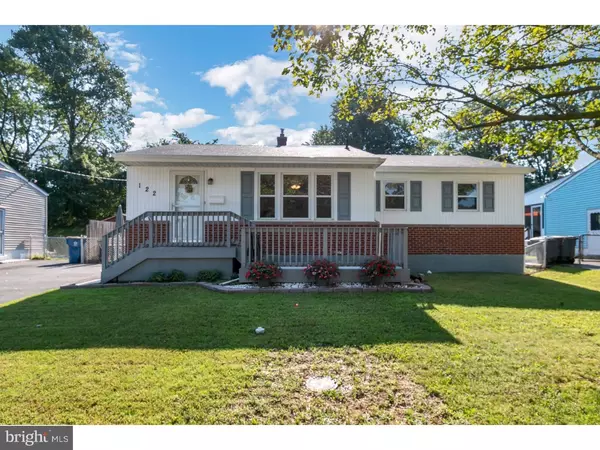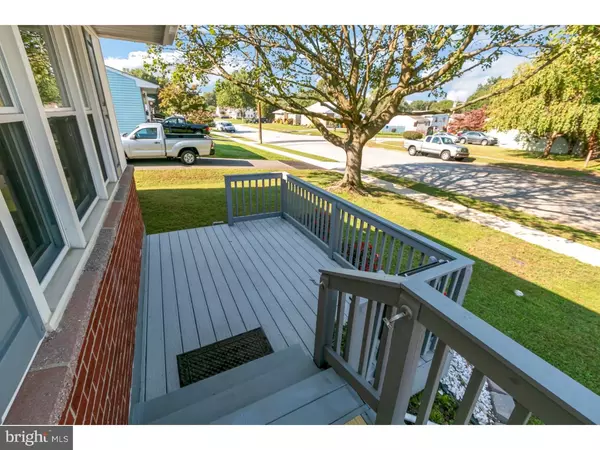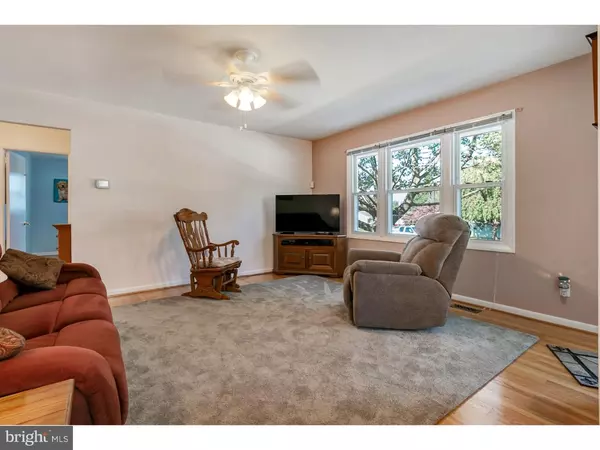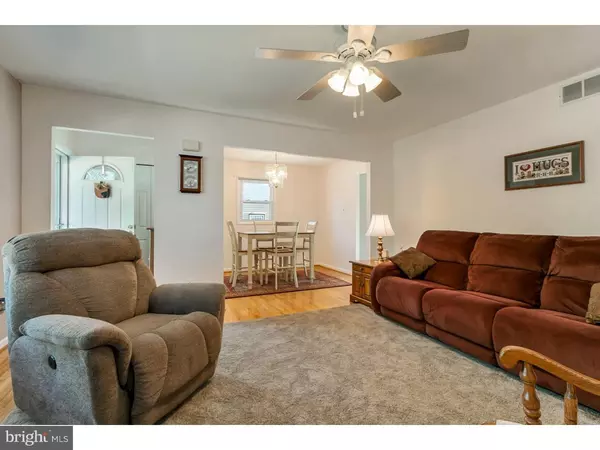$209,000
$209,000
For more information regarding the value of a property, please contact us for a free consultation.
3 Beds
2 Baths
1,575 SqFt
SOLD DATE : 11/30/2018
Key Details
Sold Price $209,000
Property Type Single Family Home
Sub Type Detached
Listing Status Sold
Purchase Type For Sale
Square Footage 1,575 sqft
Price per Sqft $132
Subdivision Coventry
MLS Listing ID 1008344090
Sold Date 11/30/18
Style Ranch/Rambler
Bedrooms 3
Full Baths 1
Half Baths 1
HOA Fees $2/ann
HOA Y/N Y
Abv Grd Liv Area 1,575
Originating Board TREND
Year Built 1962
Annual Tax Amount $1,448
Tax Year 2017
Lot Size 6,534 Sqft
Acres 0.15
Lot Dimensions 60X112
Property Description
Energy efficient, move-in ready, meticulous care and many thoughtful updates will put this 3 bedroom RANCH at the top of your list. You have to see this home for yourself to realize everything it has to offer! Start out front with superb landscaping and composite deck, a nice place to enjoy the outdoors with a perfect mix of sun & shade. Step inside the convenient foyer, with coat closet, then enter the beautiful living room with three bright windows, and gleaming refinished solid oak hardwood floors continuing throughout the main level. Nearby are the 3 bedrooms, each with more bright windows and good closet space, plus a large updated full bathroom. The living room is open to a roomy dining area adjacent to the generous sized eat-in kitchen. You will appreciate the wrap around kitchen design, abundant cabinets, counter space and gas stove. Just off the kitchen, you can access the side yard and/or basement. The basement is mostly finished and provides a large family room, a bonus room (office/study) with an updated powder room (2011) and lots of windows giving natural light, The unfinished basement area provides ample storage and laundry area with new utility sink. Here you will also find the gas furnace, gas hot water heater and central controls for the solar electric system. Out back is an amazing fully fenced- in yard, with large storage shed for all your tools and play equipment, and an asphalt patio sitting area right outside the kitchen door, perfect for grilling and outdoor entertainment! Updates include new front steps (2017/2018), a new asphalt driveway (2016), privately owned solar panel system (2012) which has a warranty plan, and semi-annual service visits, newer HVAC system (2012), new insulation in the attic and basement (2017), and a complete basement waterproofing system. Recommendations from a recent energy audit were followed making this home super energy efficient. The location is hard to beat! The desirable Community of Coventry in New Castle is conveniently located near the Christiana Mall and Hospital, easy access to Routes 1,7 and 273 plus I-95 and 141. Schedule a tour today!
Location
State DE
County New Castle
Area New Castle/Red Lion/Del.City (30904)
Zoning NC6.5
Direction Northwest
Rooms
Other Rooms Living Room, Dining Room, Primary Bedroom, Bedroom 2, Kitchen, Family Room, Bedroom 1, Other, Attic
Basement Full
Interior
Interior Features Butlers Pantry, Ceiling Fan(s), Kitchen - Eat-In
Hot Water Natural Gas
Heating Gas, Forced Air
Cooling Central A/C
Flooring Wood, Fully Carpeted, Vinyl
Equipment Oven - Self Cleaning, Dishwasher
Fireplace N
Window Features Replacement
Appliance Oven - Self Cleaning, Dishwasher
Heat Source Natural Gas
Laundry Lower Floor, Basement
Exterior
Exterior Feature Deck(s)
Garage Spaces 2.0
Utilities Available Cable TV
Water Access N
Roof Type Pitched,Shingle
Accessibility None
Porch Deck(s)
Total Parking Spaces 2
Garage N
Building
Lot Description Sloping, Open, Front Yard, Rear Yard
Story 1
Foundation Concrete Perimeter
Sewer Public Sewer
Water Public
Architectural Style Ranch/Rambler
Level or Stories 1
Additional Building Above Grade
New Construction N
Schools
Elementary Schools Pleasantville
High Schools William Penn
School District Colonial
Others
Senior Community No
Tax ID 10-023.30-173
Ownership Fee Simple
Acceptable Financing Conventional, VA, FHA 203(b)
Listing Terms Conventional, VA, FHA 203(b)
Financing Conventional,VA,FHA 203(b)
Read Less Info
Want to know what your home might be worth? Contact us for a FREE valuation!

Our team is ready to help you sell your home for the highest possible price ASAP

Bought with Hovik Nazarian • Long & Foster Real Estate, Inc.
"My job is to find and attract mastery-based agents to the office, protect the culture, and make sure everyone is happy! "
12 Terry Drive Suite 204, Newtown, Pennsylvania, 18940, United States

