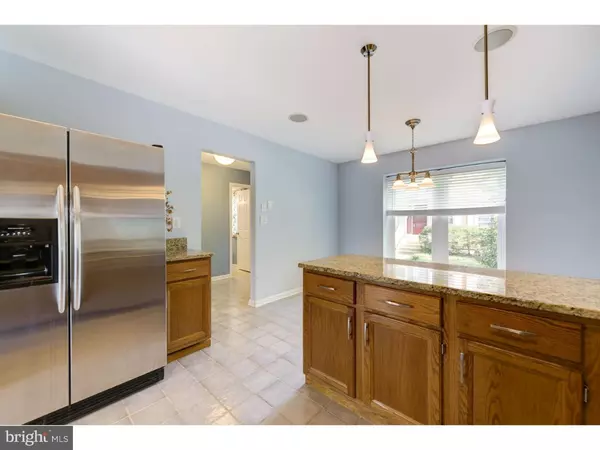$215,000
$217,500
1.1%For more information regarding the value of a property, please contact us for a free consultation.
2 Beds
4 Baths
1,549 SqFt
SOLD DATE : 11/29/2018
Key Details
Sold Price $215,000
Property Type Townhouse
Sub Type Interior Row/Townhouse
Listing Status Sold
Purchase Type For Sale
Square Footage 1,549 sqft
Price per Sqft $138
Subdivision Society Hill
MLS Listing ID 1008358158
Sold Date 11/29/18
Style Colonial,Contemporary
Bedrooms 2
Full Baths 2
Half Baths 2
HOA Fees $308/mo
HOA Y/N Y
Abv Grd Liv Area 1,549
Originating Board TREND
Year Built 1980
Annual Tax Amount $6,998
Tax Year 2017
Lot Size 1,982 Sqft
Acres 0.05
Lot Dimensions 1X1
Property Description
Stunning Society Hill Townhouse with 2-Car Detached Garage, Private Enclosed Brick Paver Patio with surround landscaping. Freshly painted with a neutral Pottery Barn color palette and new carpeting on 2nd floor and finished basement, this home is sure to please. Society Hill features playgrounds, basketball and tennis courts and 2 pools - all included in your HOA fee. This home features remodeled lower level bathroom (2018), newer roof and siding (2010), remodeled master and hall bath (2012), newer AC and Heat (2007), replacement windows (2009), new attic fan(2018) and Water Heater replacement. The Living Room-Great Room features hardwood floors, surround sound wiring, cable tv wiring, cathedral ceilings, wall of windows overlooking patio, and recessed lighting. Updated eat in kitchen features overhead built-in speakers, trendy blue/gray tiling, granite countertops, stainless steel appliances, newer light fixtures and recessed lighting. Rounding out the main level is the large foyer, powder room and oversized storage/coat closet. The lower level family room is an entertainment delight - Dry Bar, Projection TV system with wall mounted screen, surround sound, gas fireplace and powder room! Also on the lower level is the laundry room and huge storage area with storage/shelving units that will stay. The master bedroom has been tastefully redone with recessed lighting, ceiling fan and closet organizers. The remodeled master bath has a tile surround stall shower with a double vanity. The second bedroom is a good size and has it's own full hall bathroom that has been nicely redone, too. Conveniently located in the heart of Cherry Hill with easy access to award winning schools, doctors, hospitals, shopping and eateries. Minutes to area highways - Rt. 70, 73, 295, 38 and NJ Turnpike. Also about a 20 minute drive to Philly, 30 to the Joint Bases, or less than 45 minutes to the Jersey Shore! Come and see all this community and home offers!
Location
State NJ
County Camden
Area Cherry Hill Twp (20409)
Zoning RESID
Direction Northwest
Rooms
Other Rooms Living Room, Primary Bedroom, Kitchen, Family Room, Bedroom 1, Laundry, Other, Attic
Basement Full
Interior
Interior Features Primary Bath(s), Ceiling Fan(s), Wet/Dry Bar, Stall Shower, Kitchen - Eat-In
Hot Water Natural Gas
Heating Gas
Cooling Central A/C
Flooring Wood, Fully Carpeted, Tile/Brick
Fireplaces Number 1
Fireplaces Type Gas/Propane
Fireplace Y
Window Features Energy Efficient
Heat Source Natural Gas
Laundry Basement
Exterior
Exterior Feature Patio(s)
Garage Spaces 5.0
Utilities Available Cable TV
Amenities Available Swimming Pool, Tennis Courts, Tot Lots/Playground
Water Access N
Roof Type Pitched
Accessibility None
Porch Patio(s)
Total Parking Spaces 5
Garage Y
Building
Story 3+
Sewer Public Sewer
Water Public
Architectural Style Colonial, Contemporary
Level or Stories 3+
Additional Building Above Grade
Structure Type Cathedral Ceilings,9'+ Ceilings
New Construction N
Schools
High Schools Cherry Hill High - East
School District Cherry Hill Township Public Schools
Others
HOA Fee Include Pool(s),Common Area Maintenance,Lawn Maintenance,Snow Removal,Trash
Senior Community No
Tax ID 09-00437 03-00001-C0832
Ownership Condominium
Acceptable Financing Conventional, VA, FHA 203(b)
Listing Terms Conventional, VA, FHA 203(b)
Financing Conventional,VA,FHA 203(b)
Read Less Info
Want to know what your home might be worth? Contact us for a FREE valuation!

Our team is ready to help you sell your home for the highest possible price ASAP

Bought with Karen Gunther • Long & Foster Real Estate, Inc.
"My job is to find and attract mastery-based agents to the office, protect the culture, and make sure everyone is happy! "
12 Terry Drive Suite 204, Newtown, Pennsylvania, 18940, United States






