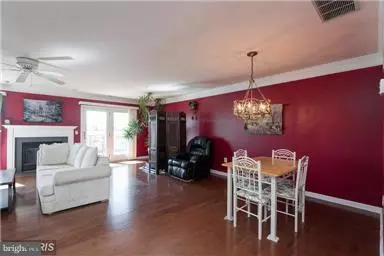$399,900
$399,900
For more information regarding the value of a property, please contact us for a free consultation.
3 Beds
4 Baths
2,076 SqFt
SOLD DATE : 11/30/2018
Key Details
Sold Price $399,900
Property Type Condo
Sub Type Condo/Co-op
Listing Status Sold
Purchase Type For Sale
Square Footage 2,076 sqft
Price per Sqft $192
Subdivision Bayside
MLS Listing ID 1001205012
Sold Date 11/30/18
Style Colonial
Bedrooms 3
Full Baths 3
Half Baths 1
Condo Fees $263/mo
HOA Y/N N
Abv Grd Liv Area 2,076
Originating Board MRIS
Year Built 1999
Annual Tax Amount $3,405
Tax Year 2017
Property Description
Great new price! This is an affordable marina/waterfront charmer! Seller just reduced $15,000 AND is upping the glam-factor by agreeing to paint a lovely, nautical gray tone throughout. (new pics once finished) This will literally be a show stopper -- new paint, new hardwood floors on the main level, new carpet up staircase and in all Bedrooms + Loft, Granite Counters and S/S Appliances. Best of all -- You can see your boat from your living room -- how great is that? (slip rental thru Castle Harbour Marina) This is a Bayside Villa TH with Garage, 2 MBR w LOFT or 3RD BR* Loft w Full Bath * Crown Moulding * Recessed Lighting * Dual Zone heat pumps and Propane Gas FP * French Doors off both Living Room and MBR to waterview Decks *CONDO INCL: GRASS, ROOF, SIDING, TRASH, POOL, EXERCISE ROOM, TENNIS, ON SITE MEETING ROOM. Bayside is a wonderful Chester address to have!
Location
State MD
County Queen Annes
Zoning UR
Direction Southeast
Rooms
Other Rooms Living Room, Dining Room, Primary Bedroom, Bedroom 2, Kitchen, Foyer, Laundry, Loft
Interior
Interior Features Breakfast Area, Kitchen - Island, Family Room Off Kitchen, Combination Dining/Living, Primary Bath(s), Upgraded Countertops, Built-Ins, Crown Moldings, Window Treatments, WhirlPool/HotTub, Wood Floors, Floor Plan - Traditional
Hot Water Electric
Heating Heat Pump(s), Zoned
Cooling Central A/C, Ceiling Fan(s)
Flooring Carpet, Hardwood, Ceramic Tile
Fireplaces Number 1
Fireplaces Type Fireplace - Glass Doors, Gas/Propane, Mantel(s)
Equipment Refrigerator, Icemaker, Water Dispenser, Cooktop, Oven - Wall, Microwave, Dishwasher, Disposal, Exhaust Fan, Washer - Front Loading, Dryer, Water Heater
Furnishings No
Fireplace Y
Window Features Double Pane
Appliance Refrigerator, Icemaker, Water Dispenser, Cooktop, Oven - Wall, Microwave, Dishwasher, Disposal, Exhaust Fan, Washer - Front Loading, Dryer, Water Heater
Heat Source Electric, Bottled Gas/Propane
Exterior
Exterior Feature Deck(s), Porch(es)
Parking Features Garage - Front Entry, Garage Door Opener
Garage Spaces 2.0
Community Features Alterations/Architectural Changes, Covenants
Utilities Available Cable TV Available
Amenities Available Pool - Outdoor, Fitness Center, Tennis Courts, Community Center
Waterfront Description None
Water Access N
View Water, Marina
Roof Type Asphalt
Accessibility None
Porch Deck(s), Porch(es)
Attached Garage 1
Total Parking Spaces 2
Garage Y
Building
Story 3+
Foundation Slab
Sewer Public Sewer
Water Public
Architectural Style Colonial
Level or Stories 3+
Additional Building Above Grade
Structure Type 9'+ Ceilings,Dry Wall
New Construction N
Schools
Elementary Schools Bayside
Middle Schools Stevensville
High Schools Kent Island
School District Queen Anne'S County Public Schools
Others
HOA Fee Include Lawn Maintenance,Insurance,Pool(s),Recreation Facility,Trash,Reserve Funds,Snow Removal,Ext Bldg Maint
Senior Community No
Tax ID 1804113047
Ownership Condominium
Security Features Carbon Monoxide Detector(s),Smoke Detector
Acceptable Financing FHA, VA, Conventional, Cash
Listing Terms FHA, VA, Conventional, Cash
Financing FHA,VA,Conventional,Cash
Special Listing Condition Standard
Read Less Info
Want to know what your home might be worth? Contact us for a FREE valuation!

Our team is ready to help you sell your home for the highest possible price ASAP

Bought with Brooke Romm Goldfond • RE/MAX Realty Group
"My job is to find and attract mastery-based agents to the office, protect the culture, and make sure everyone is happy! "
12 Terry Drive Suite 204, Newtown, Pennsylvania, 18940, United States






