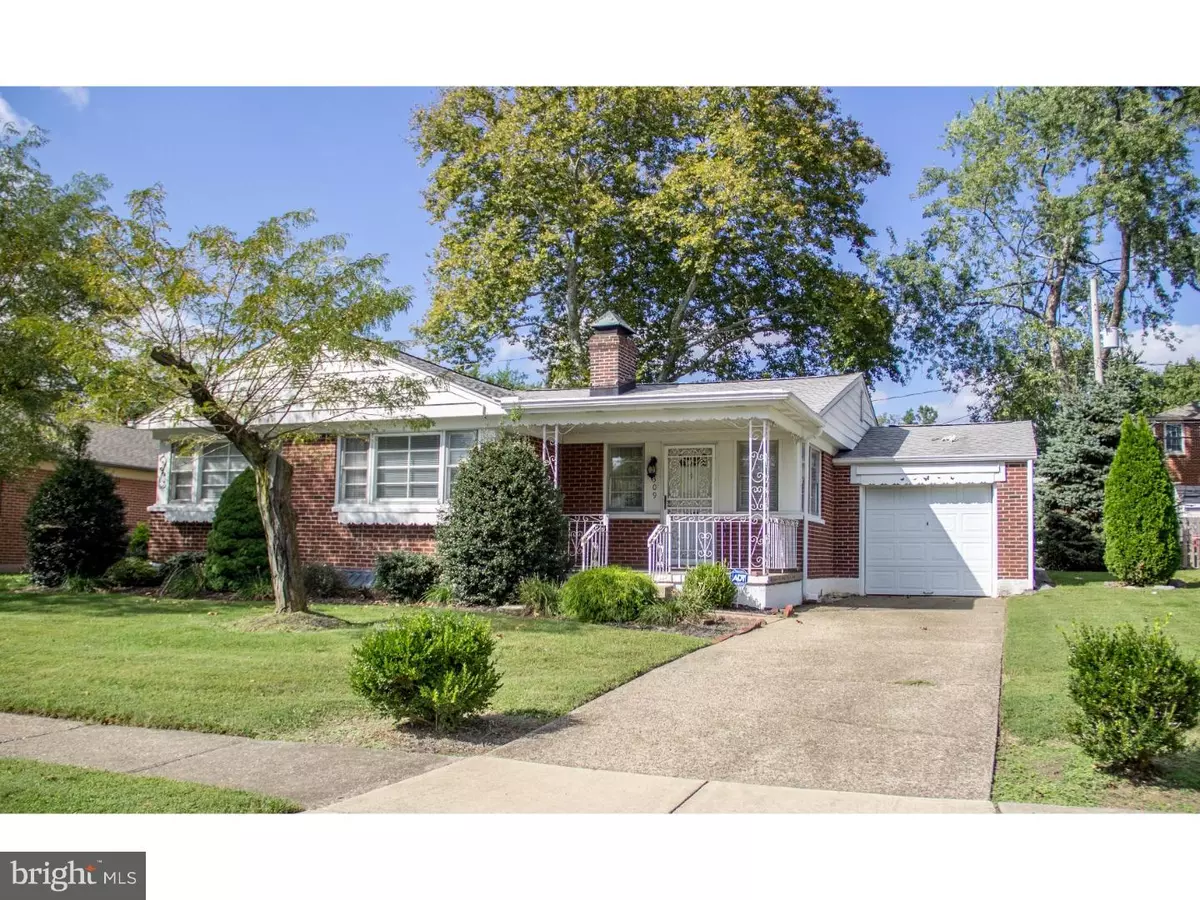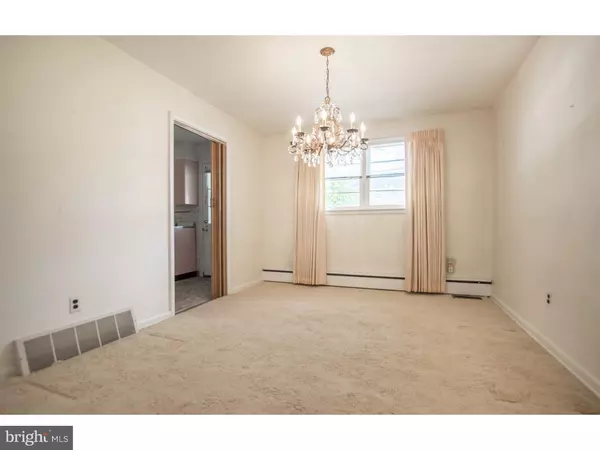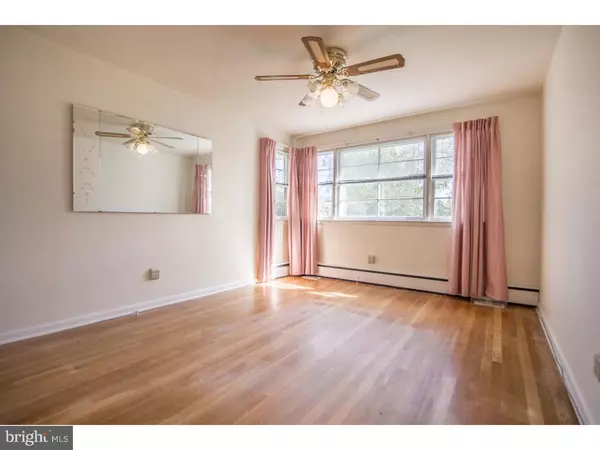$225,000
$249,900
10.0%For more information regarding the value of a property, please contact us for a free consultation.
3 Beds
2 Baths
1,450 SqFt
SOLD DATE : 12/06/2018
Key Details
Sold Price $225,000
Property Type Single Family Home
Sub Type Detached
Listing Status Sold
Purchase Type For Sale
Square Footage 1,450 sqft
Price per Sqft $155
Subdivision Fairfax
MLS Listing ID 1009850056
Sold Date 12/06/18
Style Ranch/Rambler
Bedrooms 3
Full Baths 2
HOA Y/N N
Abv Grd Liv Area 1,450
Originating Board TREND
Year Built 1950
Annual Tax Amount $2,100
Tax Year 2017
Lot Size 6,970 Sqft
Acres 0.16
Lot Dimensions 70X100
Property Description
Here's a rare opportunity for one floor living in the popular community of Fairfax! This well maintained 3 bedroom 2 bath classic brick ranch awaits it's next owner! A welcoming covered front porch leads to the entry and spacious living room boasting a brick wood-burning fireplace and sunny front windows allowing in an abundance of natural light. Beautiful solid hardwoods lie below the carpet and continue into the adjacent dining room and the rest of the main level. The kitchen is situated at the heart of the home offering lots of counter/cabinet space, access to the rear patio, and plenty of space for a table & chairs. The three bedrooms have been strategically located at the opposite end of the house to provide privacy from the main living areas. The master suite includes it's own full bath with stand-up shower, and the other full bath with tub & tile surround is nestled by the hall near the other two generously sized bedrooms. Below grade you'll discover a full basement as big as the main level that includes a large partially finished rec room, and an area dedicated to laundry & storage. The basement is also highlighted by a walk-out staircase to the rear yard and a basement drain system with a sump pump & battery backup. Enjoy entertaining and grilling out back on the covered concrete patio. The partially fenced rear yard is level and very low maintenance. With an attached one car garage and driveway long enough to park two additional cars, all your parking needs are covered. Tucked away on a quiet street, this excellent location is close to parks, shopping, downtown, & I95. This home needs lots of updating and will be sold as-is. Put this one on your tour today before it's too late!
Location
State DE
County New Castle
Area Brandywine (30901)
Zoning NC6.5
Rooms
Other Rooms Living Room, Dining Room, Primary Bedroom, Bedroom 2, Kitchen, Family Room, Bedroom 1
Basement Full
Interior
Interior Features Primary Bath(s), Ceiling Fan(s), Kitchen - Eat-In
Hot Water S/W Changeover
Heating Oil, Forced Air, Radiator
Cooling Central A/C
Flooring Wood, Fully Carpeted
Fireplaces Number 1
Fireplaces Type Brick
Fireplace Y
Heat Source Oil
Laundry Basement
Exterior
Exterior Feature Patio(s), Porch(es)
Garage Spaces 3.0
Utilities Available Cable TV
Water Access N
Roof Type Pitched,Shingle
Accessibility None
Porch Patio(s), Porch(es)
Attached Garage 1
Total Parking Spaces 3
Garage Y
Building
Lot Description Level
Story 1
Foundation Brick/Mortar
Sewer Public Sewer
Water Public
Architectural Style Ranch/Rambler
Level or Stories 1
Additional Building Above Grade
New Construction N
Schools
School District Brandywine
Others
Senior Community No
Tax ID 06-090.00-608
Ownership Fee Simple
Read Less Info
Want to know what your home might be worth? Contact us for a FREE valuation!

Our team is ready to help you sell your home for the highest possible price ASAP

Bought with Lorraine P Johnson • Keller Williams Realty Wilmington
"My job is to find and attract mastery-based agents to the office, protect the culture, and make sure everyone is happy! "
12 Terry Drive Suite 204, Newtown, Pennsylvania, 18940, United States






