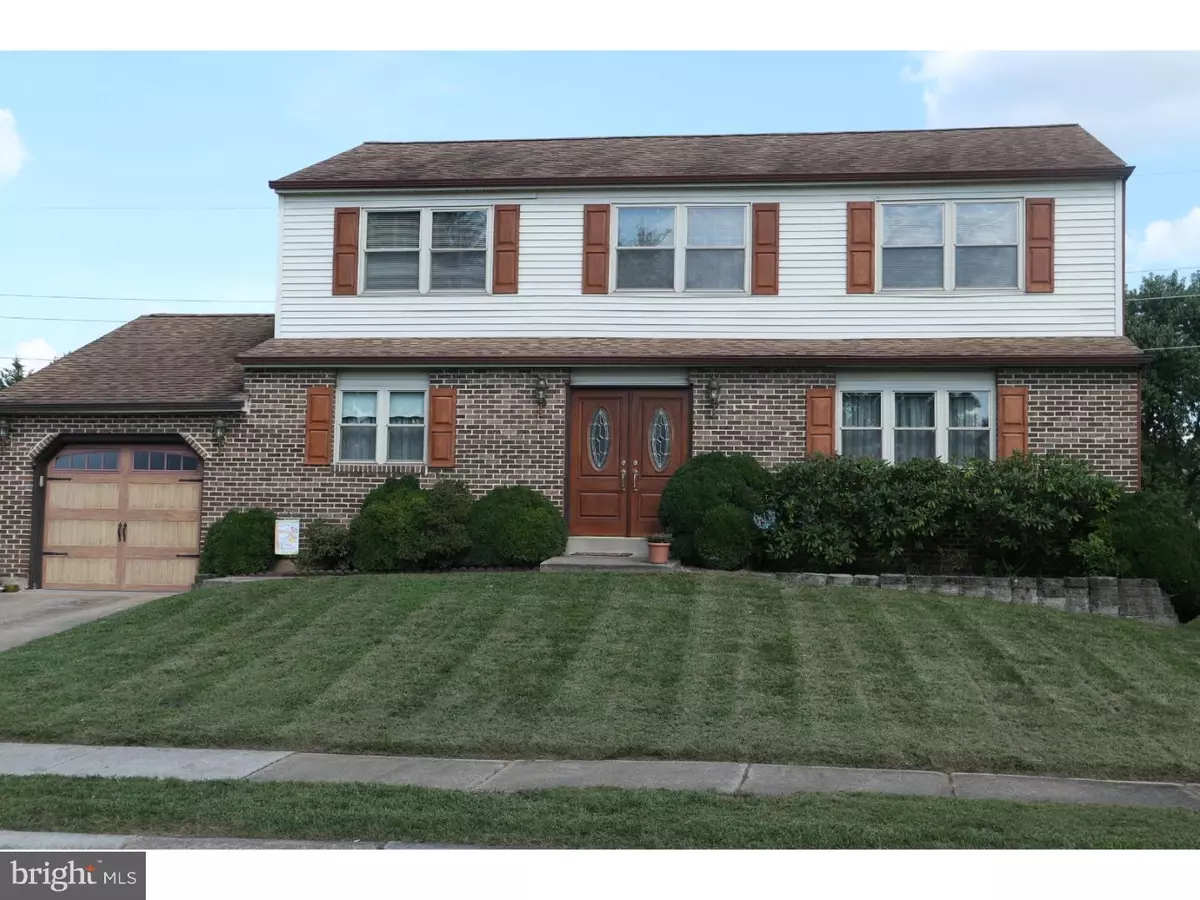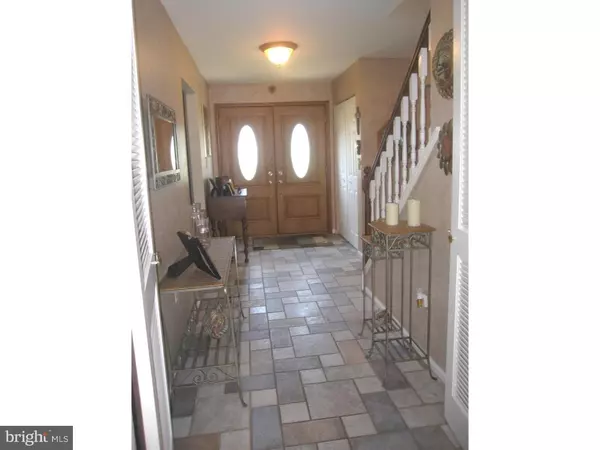$305,000
$299,900
1.7%For more information regarding the value of a property, please contact us for a free consultation.
4 Beds
3 Baths
2,300 SqFt
SOLD DATE : 12/07/2018
Key Details
Sold Price $305,000
Property Type Single Family Home
Sub Type Detached
Listing Status Sold
Purchase Type For Sale
Square Footage 2,300 sqft
Price per Sqft $132
Subdivision Rose Wood
MLS Listing ID 1002418098
Sold Date 12/07/18
Style Colonial
Bedrooms 4
Full Baths 3
HOA Y/N N
Abv Grd Liv Area 2,300
Originating Board TREND
Year Built 1989
Annual Tax Amount $2,681
Tax Year 2017
Lot Size 7,841 Sqft
Acres 0.18
Lot Dimensions 73X105
Property Description
*** New price and last chance to show this home with the pool open this weekend! **** The current homeowner is ready to downsize, so this 4BR 3 full bath colonial is ready for a new buyers to enjoy the indoor space & outdoor fun! This expanded Regency Model has a large foyer with ceramic tile floor flanked by the great room & dining room. The spacious great room features new carpeting and opens to the den/office. The large updated kitchen has oak cabinets, granite countertops, tiled backsplash, deep stainless steel sink, and newer stainless steel refrigerator with double ice maker. There's a center island and pantry for lots of storage. Entertain in the spacious dining room with lighted wall sconces and the very long table which may be available to the next homeowner. There's a slider from the breakfast area of the kitchen that leads to the outdoor oasis which features a 32 x 16 recently stained deck overlooking the Swift 40 x 20 inground pool. There's a convenient shed with a garage door for all your pool toys & equipment. No need to go down the basement to do laundry because it's on the main level next to the full bathroom with stall shower. The upper level has a spacious master suite including a walk-in closet and full bath. Three additional spacious bedrooms and a hall bath complete the upper level. There is a very large unfinshed basement for lots of storage and further potential living space. Updated windows throughout. Convenient to shopping at Fox Run & minutes from Glasgow Park! There's still time in this endless summer to move in and enjoy this fun filled and move-in ready home!
Location
State DE
County New Castle
Area Newark/Glasgow (30905)
Zoning NCPUD
Direction West
Rooms
Other Rooms Living Room, Dining Room, Primary Bedroom, Bedroom 2, Bedroom 3, Kitchen, Family Room, Bedroom 1, Laundry, Other, Attic
Basement Full, Unfinished
Interior
Interior Features Primary Bath(s), Kitchen - Island, Butlers Pantry, Ceiling Fan(s), Stall Shower, Kitchen - Eat-In
Hot Water Electric
Heating Heat Pump - Electric BackUp, Forced Air
Cooling Central A/C
Flooring Fully Carpeted, Vinyl, Tile/Brick
Equipment Oven - Self Cleaning, Dishwasher, Disposal
Fireplace N
Appliance Oven - Self Cleaning, Dishwasher, Disposal
Laundry Main Floor
Exterior
Exterior Feature Deck(s)
Garage Spaces 4.0
Fence Other
Pool In Ground
Water Access N
Accessibility None
Porch Deck(s)
Attached Garage 1
Total Parking Spaces 4
Garage Y
Building
Story 2
Foundation Concrete Perimeter
Sewer Public Sewer
Water Public
Architectural Style Colonial
Level or Stories 2
Additional Building Above Grade
New Construction N
Schools
School District Christina
Others
Senior Community No
Tax ID 11-027.20-207
Ownership Fee Simple
Read Less Info
Want to know what your home might be worth? Contact us for a FREE valuation!

Our team is ready to help you sell your home for the highest possible price ASAP

Bought with Tremaine T Johnson • Concord Realty Group
"My job is to find and attract mastery-based agents to the office, protect the culture, and make sure everyone is happy! "
12 Terry Drive Suite 204, Newtown, Pennsylvania, 18940, United States






