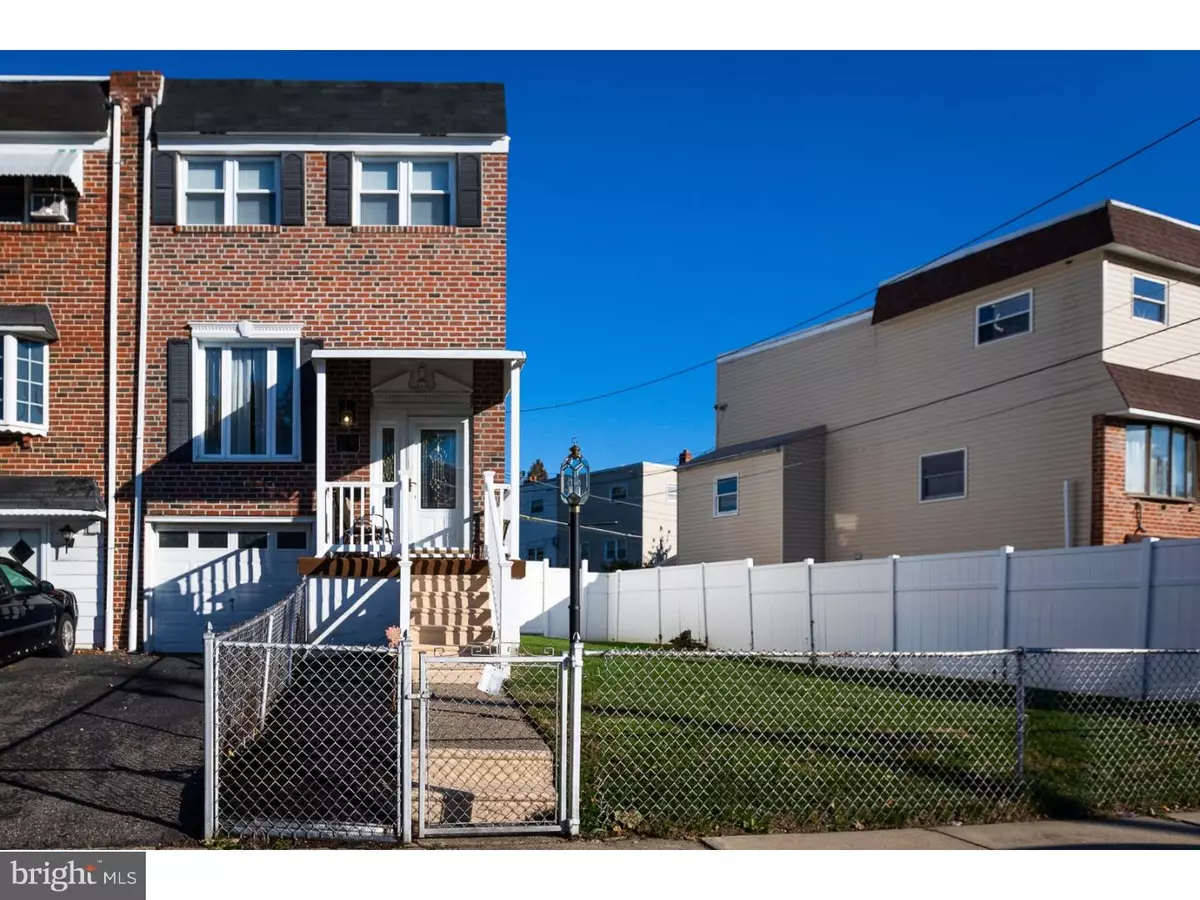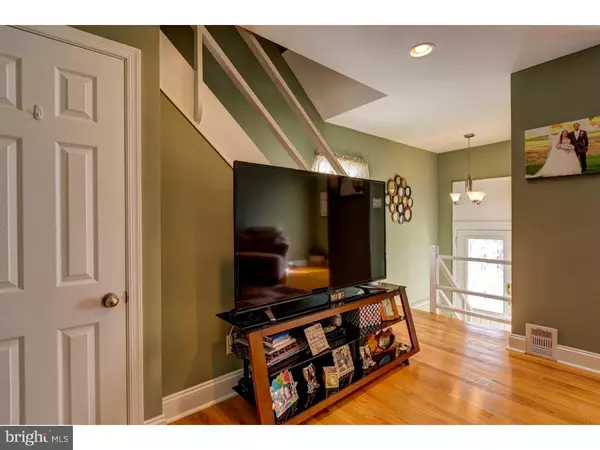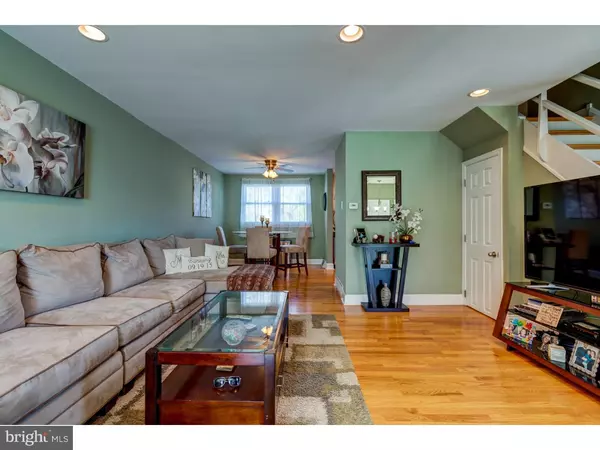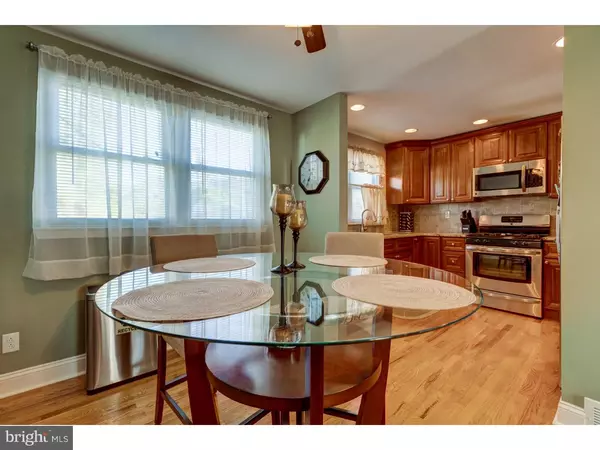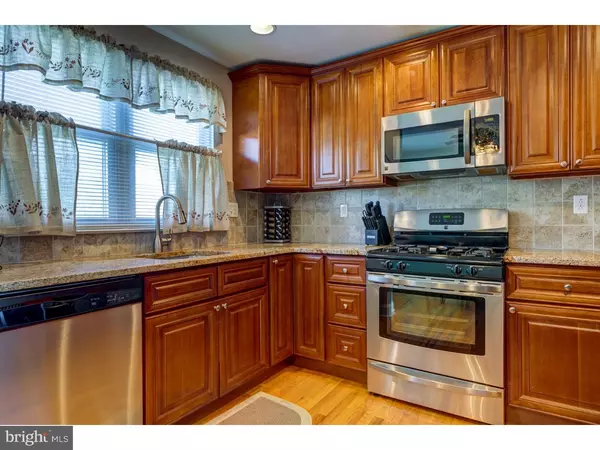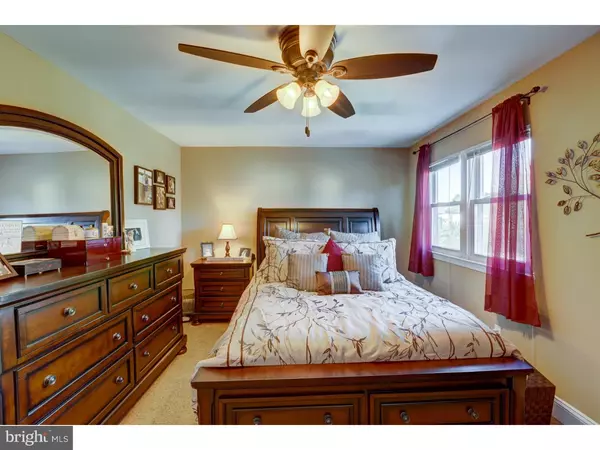$245,000
$249,900
2.0%For more information regarding the value of a property, please contact us for a free consultation.
3 Beds
2 Baths
1,458 SqFt
SOLD DATE : 12/11/2018
Key Details
Sold Price $245,000
Property Type Townhouse
Sub Type Interior Row/Townhouse
Listing Status Sold
Purchase Type For Sale
Square Footage 1,458 sqft
Price per Sqft $168
Subdivision Parkwood
MLS Listing ID PAPH101386
Sold Date 12/11/18
Style AirLite
Bedrooms 3
Full Baths 1
Half Baths 1
HOA Y/N N
Abv Grd Liv Area 1,458
Originating Board TREND
Year Built 1972
Annual Tax Amount $2,261
Tax Year 2018
Lot Size 3,500 Sqft
Acres 0.08
Lot Dimensions 43X102
Property Description
The home you have been waiting for is now available! This is a rare find- Completely updated throughout, End-unit in desirable Parkwood! As you approach your new home you will instantly fall in love with the covered front porch which is ideal for sitting out front and sipping coffee in the morning. When you enter you will be welcomed by the foyer featuring high ceilings and a coat closet. As you walk up into the living room you will be amazed with the gleaming hardwood floors that continue throughout the first floor. The living room features recessed lighting and a bonus area which can be a sitting room, playroom or whatever your needs are. The dining room is conveniently located behind the living room, next to the kitchen, which is perfect for hosting holiday meals. The gorgeous kitchen features 42" cabinets, ceramic tiled back splash, ceramic tiled floor, granite counter tops and stainless steel appliances. Upstairs you will find 3 nicely sized bedrooms all featuring double closets and neutral plush wall to wall carpets. There is a convenient over-sized hall linen close. The bathroom is absolutely stunning featuring a large updated vanity, ceramic tile bath surround and ceramic tiled floor with beautiful decorative accent tiles. The completely finished basement features a family room and an amazing addition that is currently being used as a billiards room but can be an office, playroom, sitting room, game room, media room, etc- wherever your imagination takes you. You will also find your laundry area, access to your 1 car garage and a powder room down here. The basement leads you to your large fenced in yard, the patio is awaiting all your summer BBQs. And talk about a perfect location- close to shopping, schools, public transportation, easy access to Rt-1 and I-95 too! Do not hesitate to see this one, it will be gone before you know it!
Location
State PA
County Philadelphia
Area 19154 (19154)
Zoning RSA4
Rooms
Other Rooms Living Room, Dining Room, Primary Bedroom, Bedroom 2, Kitchen, Family Room, Bedroom 1, Other
Basement Partial, Fully Finished
Interior
Hot Water Natural Gas
Heating Gas, Forced Air
Cooling Central A/C
Flooring Wood
Fireplace N
Heat Source Natural Gas
Laundry Basement
Exterior
Exterior Feature Patio(s), Porch(es)
Parking Features Inside Access
Garage Spaces 2.0
Water Access N
Roof Type Flat
Accessibility None
Porch Patio(s), Porch(es)
Attached Garage 1
Total Parking Spaces 2
Garage Y
Building
Lot Description Level, Rear Yard, SideYard(s)
Story 2
Sewer Public Sewer
Water Public
Architectural Style AirLite
Level or Stories 2
Additional Building Above Grade
New Construction N
Schools
School District The School District Of Philadelphia
Others
Senior Community No
Tax ID 663025800
Ownership Fee Simple
Acceptable Financing Conventional, VA, FHA 203(b)
Listing Terms Conventional, VA, FHA 203(b)
Financing Conventional,VA,FHA 203(b)
Read Less Info
Want to know what your home might be worth? Contact us for a FREE valuation!

Our team is ready to help you sell your home for the highest possible price ASAP

Bought with Joan Narkum • Coldwell Banker Realty
"My job is to find and attract mastery-based agents to the office, protect the culture, and make sure everyone is happy! "
12 Terry Drive Suite 204, Newtown, Pennsylvania, 18940, United States

