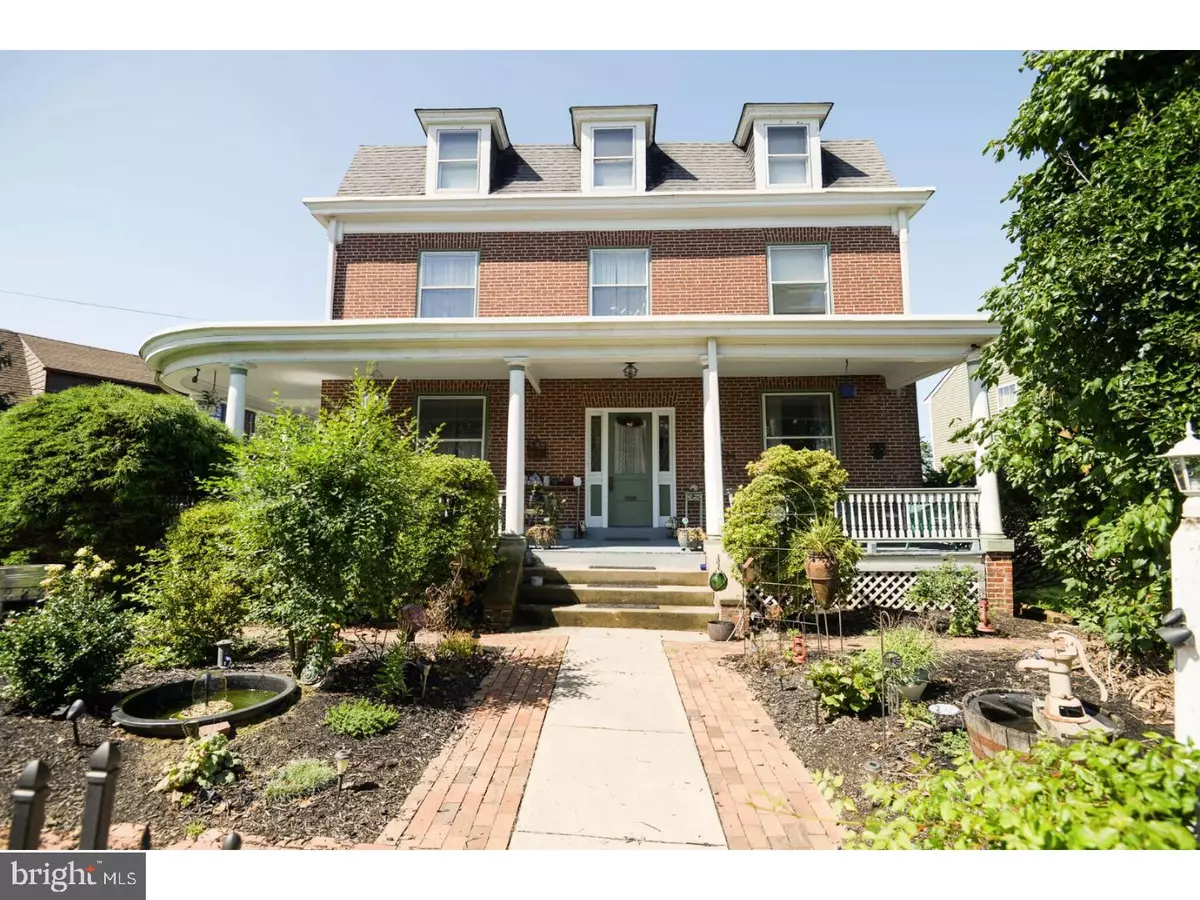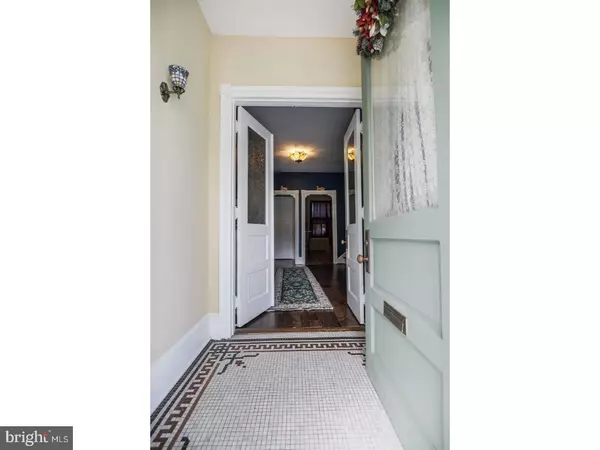$265,000
$275,000
3.6%For more information regarding the value of a property, please contact us for a free consultation.
4 Beds
2 Baths
3,175 SqFt
SOLD DATE : 12/13/2018
Key Details
Sold Price $265,000
Property Type Single Family Home
Sub Type Detached
Listing Status Sold
Purchase Type For Sale
Square Footage 3,175 sqft
Price per Sqft $83
Subdivision Roselle
MLS Listing ID 1005958069
Sold Date 12/13/18
Style Colonial
Bedrooms 4
Full Baths 1
Half Baths 1
HOA Y/N N
Abv Grd Liv Area 3,175
Originating Board TREND
Year Built 1911
Annual Tax Amount $1,970
Tax Year 2017
Lot Size 0.290 Acres
Acres 0.29
Lot Dimensions 122X160
Property Description
Historic gem in Roselle! This wonderful all brick home is know to many as the "Angerstein Mansion". A large wrap around porch welcomes you as if from a bygone era. It boasts a classic center hall design with 9 foot ceilings and a first floor family room with wood burning fireplace. There are pocket doors and large moldings throughout the main level that add a touch of class to the home with ample dining room and living room spaces. There is a large country kitchen, all appliances included. Although, this property is 100 years old it has an up to date floorplan for today's lifestyle. The third floor is currently being used as a large playroom, plenty of room for almost anything. The space can be cooled but there is no heat on the third floor. Out back there is a large carriage garage with steps to an upstairs bonus area. Large enough to work as a tandem garage or a huge workspace for an avid hobbyist. Additional inclusions: The bar on third floor, pool table and basketball net in attic and outside, front porch furniture and cedar shelf, fish pond, water polo statue and front gate.
Location
State DE
County New Castle
Area Elsmere/Newport/Pike Creek (30903)
Zoning NC5
Rooms
Other Rooms Living Room, Dining Room, Primary Bedroom, Bedroom 2, Bedroom 3, Kitchen, Family Room, Bedroom 1, Laundry, Other, Attic
Basement Full, Outside Entrance
Interior
Interior Features Kitchen - Eat-In
Hot Water Electric
Heating Oil, Forced Air
Cooling Central A/C
Flooring Wood
Fireplaces Number 1
Equipment Oven - Double, Dishwasher, Built-In Microwave
Fireplace Y
Appliance Oven - Double, Dishwasher, Built-In Microwave
Heat Source Oil
Laundry Lower Floor
Exterior
Exterior Feature Porch(es), Balcony
Garage Spaces 5.0
Water Access N
Roof Type Pitched,Shingle
Accessibility None
Porch Porch(es), Balcony
Total Parking Spaces 5
Garage Y
Building
Story 3+
Sewer Public Sewer
Water Public
Architectural Style Colonial
Level or Stories 3+
Additional Building Above Grade
New Construction N
Schools
School District Red Clay Consolidated
Others
Senior Community No
Tax ID 07-038.10-024
Ownership Fee Simple
Read Less Info
Want to know what your home might be worth? Contact us for a FREE valuation!

Our team is ready to help you sell your home for the highest possible price ASAP

Bought with Benilda Hartman • Patterson-Schwartz-Newark
"My job is to find and attract mastery-based agents to the office, protect the culture, and make sure everyone is happy! "
12 Terry Drive Suite 204, Newtown, Pennsylvania, 18940, United States






