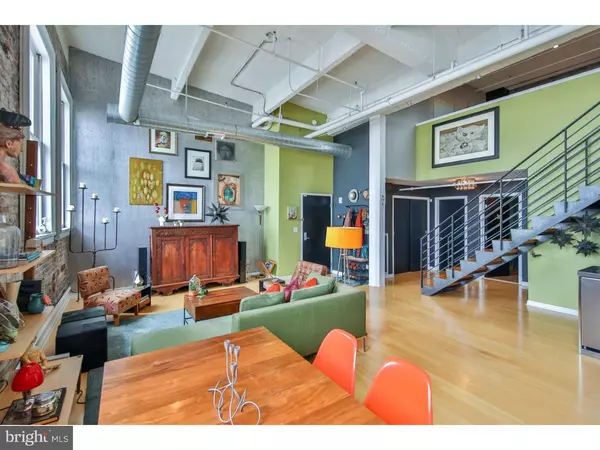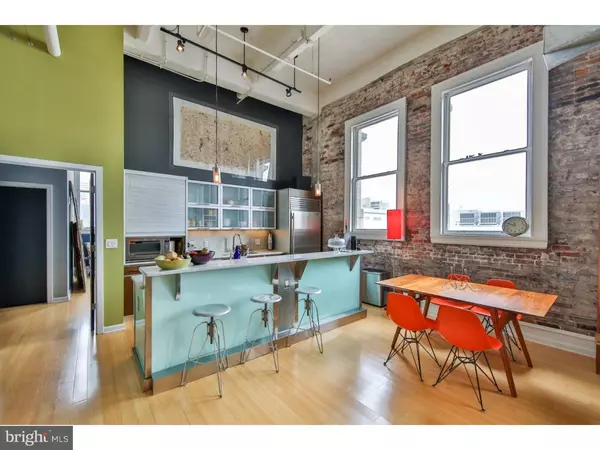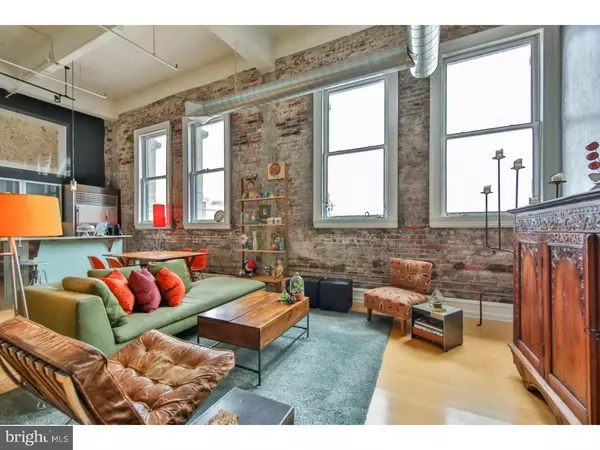$915,128
$929,000
1.5%For more information regarding the value of a property, please contact us for a free consultation.
2 Beds
1 Bath
2,262 SqFt
SOLD DATE : 12/18/2018
Key Details
Sold Price $915,128
Property Type Single Family Home
Sub Type Unit/Flat/Apartment
Listing Status Sold
Purchase Type For Sale
Square Footage 2,262 sqft
Price per Sqft $404
Subdivision Center City
MLS Listing ID 1002390144
Sold Date 12/18/18
Style Contemporary
Bedrooms 2
Full Baths 1
HOA Fees $949/mo
HOA Y/N Y
Abv Grd Liv Area 2,262
Originating Board TREND
Year Built 2010
Annual Tax Amount $2,524
Tax Year 2018
Lot Dimensions 0X0
Property Description
A truly extraordinary retreat in the heart of Center City awaits you! This is one of those very rare gems that does not come along often. A place that you'll look forward to coming home to every day as much as you'll look forward to entertaining your impressed guests. This bright and airy 2 bed + den, 2.5 bath Bi-level loft-style penthouse condo in a boutique, historic Market East building features 20 foot ceilings, high-end finishes, and a jaw- dropping roof deck with truly spectacular views. First floor includes beautiful exposed brick walls, towering windows with automatic shades, exposed beams, a spacious great room, an open kitchen with 36" Wolf range, SubZero refrigerator, Bosch dishwasher and Viking Beverage Center and Wine Fridge. Also find a Travertine tiled half bath, large coat closet, laundry room with Washer/Dryer, storage closet, and large bedroom with en suite bath boasting Grohe fixtures and Kohler soaking tub. Second floor boasts an open flex space - perfect den or office area - finished with reclaimed Nebraska barn wood. Ascend a level to the Master Suite with an oversized walk-in closet, spacious bathroom with large skylight, dual vanity, natural stone counter tops, porcelain under-mounted sinks, glass tile wall, stand-up shower with Grohe fixtures and separate soaking tub. Take in the breathtaking city views from the wrap around 734 sq. ft. roof deck. Heat, gas cooking, water, and hot water are all included in condo fee making this an excellent value. Steps from Reading Terminal Market, Market East Fashion District, Chinatown, Philadelphia Convention Center, City Hall and a short walk to Old City, Independence Mall, Washington Square, Rittenhouse Square and Midtown Village with the best dinning and shopping in the city. Convenient to public transportation and highways. Be in the heart of it all yet high above in your own private oasis. You'll have to see this one to believe it. The lucky next owner could be you!
Location
State PA
County Philadelphia
Area 19107 (19107)
Zoning CMX5
Direction Northwest
Rooms
Main Level Bedrooms 2
Interior
Interior Features Dining Area
Hot Water Natural Gas
Heating Gas
Cooling Central A/C
Fireplace N
Heat Source Natural Gas
Laundry Main Floor
Exterior
Exterior Feature Deck(s), Roof
Garage Spaces 1.0
Amenities Available None
Water Access N
Accessibility None
Porch Deck(s), Roof
Total Parking Spaces 1
Garage N
Building
Lot Description Corner
Story 3+
Unit Features Mid-Rise 5 - 8 Floors
Sewer Public Sewer
Water Public
Architectural Style Contemporary
Level or Stories 3+
Additional Building Above Grade
New Construction N
Schools
School District The School District Of Philadelphia
Others
Pets Allowed Y
HOA Fee Include Common Area Maintenance,Ext Bldg Maint,Snow Removal,Water
Senior Community No
Tax ID 888038116
Ownership Condominium
Special Listing Condition Standard
Pets Allowed Case by Case Basis
Read Less Info
Want to know what your home might be worth? Contact us for a FREE valuation!

Our team is ready to help you sell your home for the highest possible price ASAP

Bought with Joseph V Carter III • BHHS Fox & Roach-Center City Walnut
"My job is to find and attract mastery-based agents to the office, protect the culture, and make sure everyone is happy! "
12 Terry Drive Suite 204, Newtown, Pennsylvania, 18940, United States






