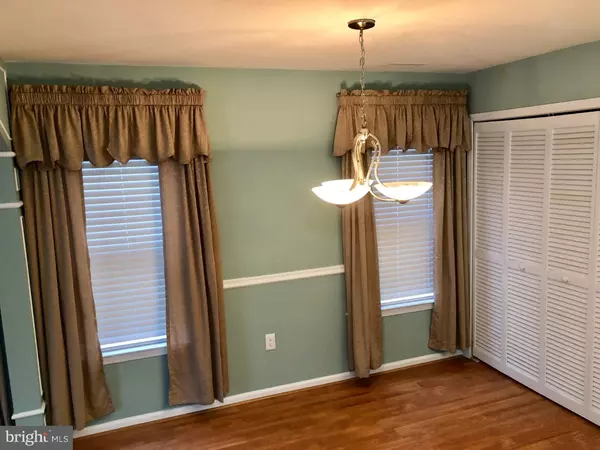$242,500
$249,000
2.6%For more information regarding the value of a property, please contact us for a free consultation.
2 Beds
2 Baths
SOLD DATE : 12/21/2018
Key Details
Sold Price $242,500
Property Type Townhouse
Sub Type Interior Row/Townhouse
Listing Status Sold
Purchase Type For Sale
Subdivision Country Crossing
MLS Listing ID PABU101900
Sold Date 12/21/18
Style Colonial
Bedrooms 2
Full Baths 1
Half Baths 1
HOA Fees $215/mo
HOA Y/N Y
Originating Board TREND
Year Built 1999
Annual Tax Amount $3,787
Tax Year 2018
Property Description
Move-in ready! This beautifully maintained home awaits! Welcome to 1106 Julian Drive in Country Crossing. This home offers 2 bedrooms and 1.5 bathrooms. Wood floors and a bright ambiance greet you inside with a spacious living room with gas fireplace that segues nicely into the dining area and kitchen providing an open floor plan. The kitchen has a peninsula with nook seating, gas cooking, plenty of cabinets and a pantry and closet. The spacious powder room and access to the garage are also on this level. Upstairs is a laundry area and two bedrooms that share a bath. The master suite has double closets and a vaulted ceiling lending to the roomy feel of the space. The 2nd bedroom is nicely sized and has a walk in closet. The main bath is very spacious with upgraded fixtures and double vanity. The monthly fee includes all the exterior maintenance and a new roof was just installed in 2016. This home has so much to offer and will not last! Schedule a private showing today!
Location
State PA
County Bucks
Area Warwick Twp (10151)
Zoning MF2
Rooms
Other Rooms Living Room, Dining Room, Primary Bedroom, Kitchen, Bedroom 1
Interior
Interior Features Kitchen - Eat-In
Hot Water Natural Gas
Heating Gas, Forced Air
Cooling Central A/C
Fireplaces Number 1
Fireplace Y
Heat Source Natural Gas
Laundry Upper Floor
Exterior
Parking Features Inside Access
Garage Spaces 4.0
Water Access N
Accessibility None
Total Parking Spaces 4
Garage N
Building
Story 2
Sewer Public Sewer
Water Public
Architectural Style Colonial
Level or Stories 2
New Construction N
Schools
School District Central Bucks
Others
Senior Community No
Tax ID 51-014-533-307
Ownership Condominium
Read Less Info
Want to know what your home might be worth? Contact us for a FREE valuation!

Our team is ready to help you sell your home for the highest possible price ASAP

Bought with Robert Goffredo • Homestarr Realty
"My job is to find and attract mastery-based agents to the office, protect the culture, and make sure everyone is happy! "
12 Terry Drive Suite 204, Newtown, Pennsylvania, 18940, United States






