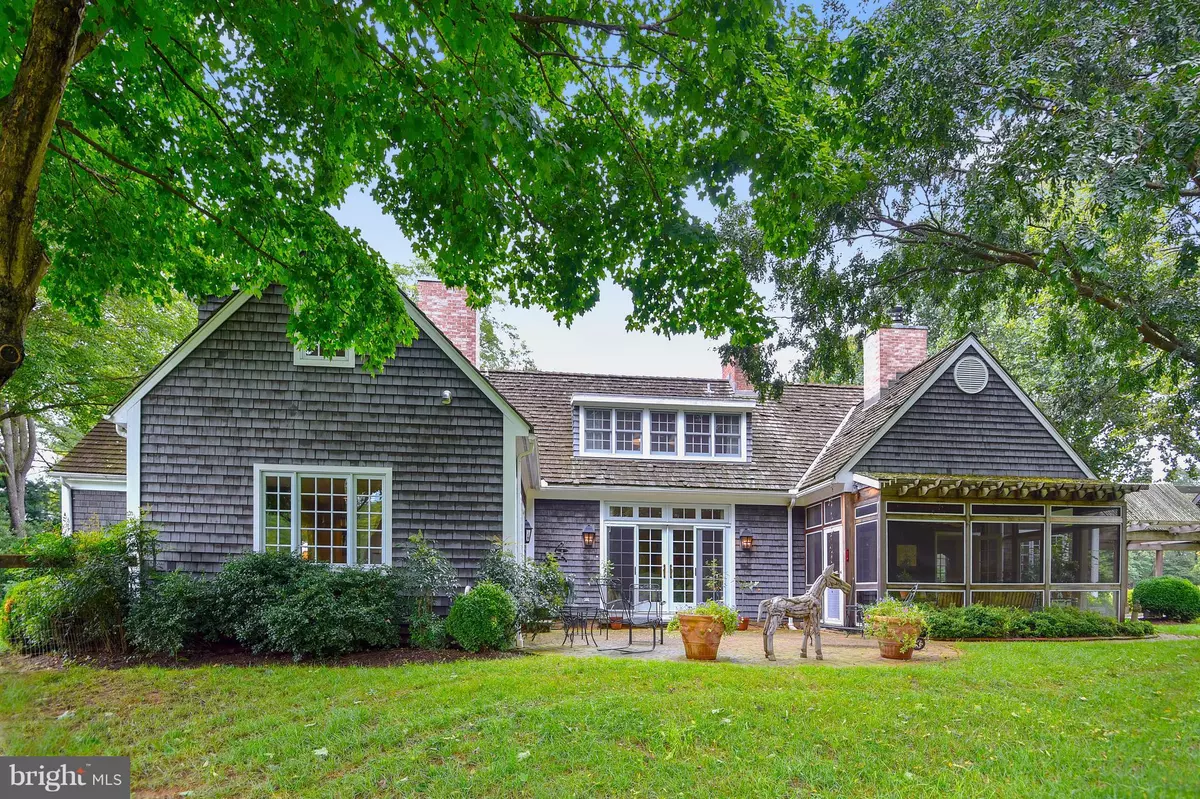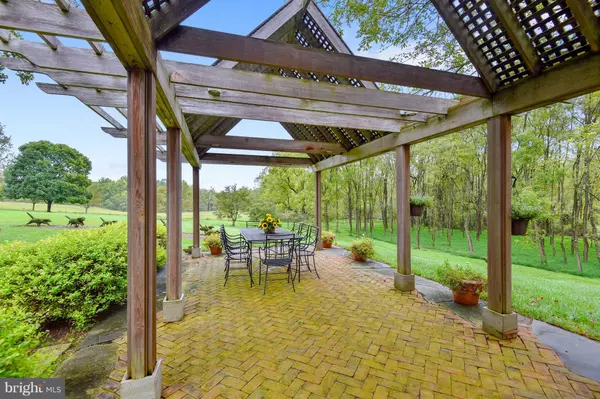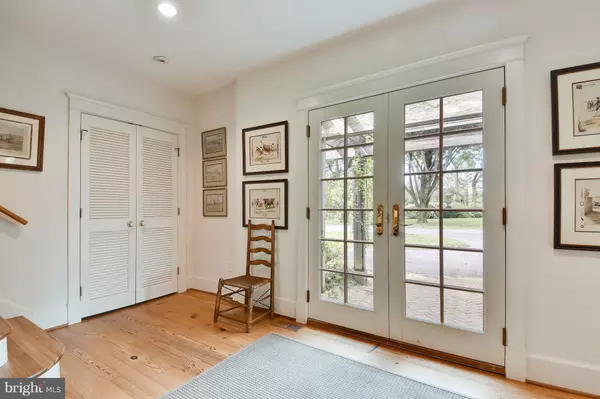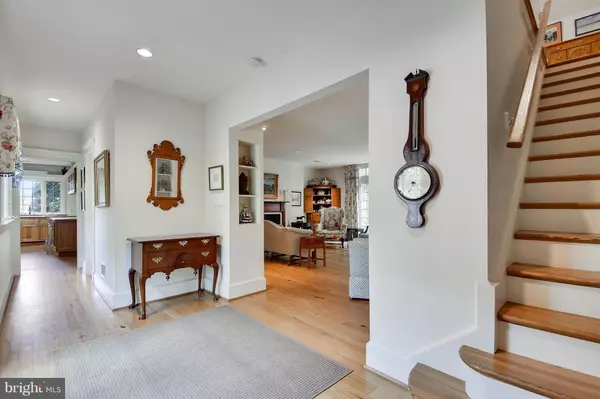$2,600,000
$2,690,000
3.3%For more information regarding the value of a property, please contact us for a free consultation.
3 Beds
3 Baths
4,500 SqFt
SOLD DATE : 12/13/2018
Key Details
Sold Price $2,600,000
Property Type Single Family Home
Sub Type Detached
Listing Status Sold
Purchase Type For Sale
Square Footage 4,500 sqft
Price per Sqft $577
Subdivision Glyndon
MLS Listing ID 1004247256
Sold Date 12/13/18
Style Farmhouse/National Folk
Bedrooms 3
Full Baths 2
Half Baths 1
HOA Y/N N
Abv Grd Liv Area 4,500
Originating Board MRIS
Year Built 1995
Annual Tax Amount $8,894
Tax Year 2017
Lot Size 50.610 Acres
Acres 50.61
Property Description
Understated elegance and privacy welcome you to this English-inspired home and horse farm on 50+ acres in prime GSV Hunt Country. Bright, airy layout with chef s kitchen, stunning hardwoods, and WB FP flows out to porch, brick patio, pool, ponds, and exquisite gardens. Freshly painted historic bank barn with new roof and tenant house offer endless possibilities. Minutes to Hunt Valley, 83, 795.
Location
State MD
County Baltimore
Zoning RC-2
Rooms
Other Rooms Living Room, Dining Room, Primary Bedroom, Bedroom 2, Bedroom 3, Kitchen, Basement, Foyer, Study, Sun/Florida Room, Laundry, Mud Room, Other
Basement Partial
Main Level Bedrooms 1
Interior
Interior Features Kitchen - Country, Butlers Pantry, 2nd Kitchen, Kitchen - Island, Kitchen - Gourmet, Primary Bath(s), Built-Ins, Window Treatments, Wet/Dry Bar, Upgraded Countertops, Floor Plan - Open, Floor Plan - Traditional
Hot Water Bottled Gas
Heating Forced Air
Cooling Central A/C
Fireplaces Number 3
Equipment Dishwasher, Disposal, Dryer - Front Loading, Extra Refrigerator/Freezer, Oven/Range - Gas, Range Hood, Six Burner Stove, Washer - Front Loading, Water Conditioner - Owned, Water Dispenser, Exhaust Fan, Refrigerator, Water Heater
Fireplace Y
Window Features Double Pane
Appliance Dishwasher, Disposal, Dryer - Front Loading, Extra Refrigerator/Freezer, Oven/Range - Gas, Range Hood, Six Burner Stove, Washer - Front Loading, Water Conditioner - Owned, Water Dispenser, Exhaust Fan, Refrigerator, Water Heater
Heat Source Bottled Gas/Propane
Exterior
Parking Features Garage - Front Entry
Garage Spaces 2.0
Water Access N
Roof Type Shake
Farm General,Horse
Accessibility Other
Attached Garage 2
Total Parking Spaces 2
Garage Y
Building
Story 3+
Sewer Septic Exists
Water Well
Architectural Style Farmhouse/National Folk
Level or Stories 3+
Additional Building Above Grade
Structure Type Dry Wall
New Construction N
Schools
Elementary Schools Franklin
Middle Schools Franklin
High Schools Franklin
School District Baltimore County Public Schools
Others
Senior Community No
Tax ID 04041700014388
Ownership Fee Simple
SqFt Source Estimated
Horse Property Y
Special Listing Condition Standard
Read Less Info
Want to know what your home might be worth? Contact us for a FREE valuation!

Our team is ready to help you sell your home for the highest possible price ASAP

Bought with Susan M Knott • O'Conor, Mooney & Fitzgerald
"My job is to find and attract mastery-based agents to the office, protect the culture, and make sure everyone is happy! "
12 Terry Drive Suite 204, Newtown, Pennsylvania, 18940, United States






