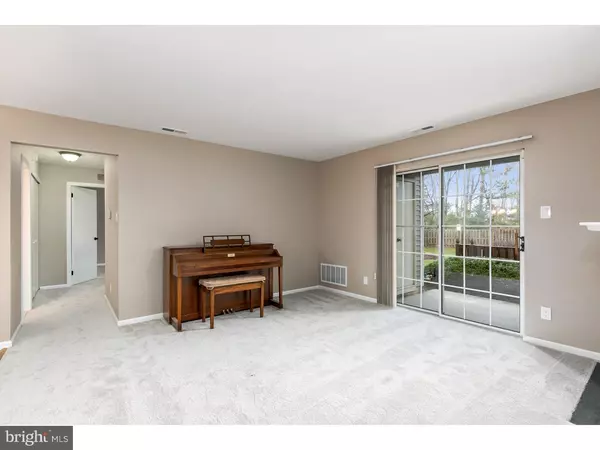$153,000
$149,900
2.1%For more information regarding the value of a property, please contact us for a free consultation.
2 Beds
2 Baths
1,196 SqFt
SOLD DATE : 12/31/2018
Key Details
Sold Price $153,000
Property Type Single Family Home
Sub Type Unit/Flat/Apartment
Listing Status Sold
Purchase Type For Sale
Square Footage 1,196 sqft
Price per Sqft $127
Subdivision Laurel Creek
MLS Listing ID NJBL194604
Sold Date 12/31/18
Style Traditional
Bedrooms 2
Full Baths 2
HOA Y/N N
Abv Grd Liv Area 1,196
Originating Board TREND
Year Built 1992
Annual Tax Amount $3,796
Tax Year 2017
Lot Dimensions 0X0
Property Description
2019 is right around the corner and there is no better way to ring in the new year than in a brand new home. This pristine 2 bedroom 2 bath condo will provide you with the best start; freshly painted throughout, brand new carpets, brand new stainless steel appliances, brand new quartz counter tops, updated vanities and fixtures in both bathrooms and brand new lighting fixtures throughout. The first floor Regal model condo offers an entertainers floor plan with an awesome step down den just off of the foyer. This bright and airy room features dramatic cathedral ceilings and skylights, as well as a double-sided gas fireplace. The warmth and ambiance of this feature can also be enjoyed from the spacious living room with sliding doors out to the patio. Enjoy meals with family and friends in the dining room. Dinner prep will not be such a chore in this beautifully updated kitchen. The master bedroom offers a private master bathroom with soaking tub and stall shower, and an incredible walk in closet with storage system. The second bedroom is a nice size and the hall bath has been updated with a new vanity, counter and fixtures. All this package is missing is the giant bow!
Location
State NJ
County Burlington
Area Mount Laurel Twp (20324)
Zoning RES
Rooms
Other Rooms Living Room, Dining Room, Primary Bedroom, Kitchen, Bedroom 1, Other
Main Level Bedrooms 2
Interior
Interior Features Primary Bath(s), Butlers Pantry, Skylight(s), Ceiling Fan(s), Stall Shower
Hot Water Natural Gas
Heating Gas, Forced Air
Cooling Central A/C
Flooring Wood, Fully Carpeted, Tile/Brick
Fireplaces Number 1
Fireplaces Type Gas/Propane
Equipment Oven - Self Cleaning, Dishwasher, Energy Efficient Appliances
Fireplace Y
Appliance Oven - Self Cleaning, Dishwasher, Energy Efficient Appliances
Heat Source Natural Gas
Laundry Main Floor
Exterior
Exterior Feature Patio(s)
Utilities Available Cable TV
Amenities Available None
Water Access N
Roof Type Pitched,Shingle
Accessibility None
Porch Patio(s)
Garage N
Building
Story 1
Unit Features Garden 1 - 4 Floors
Sewer Public Sewer
Water Public
Architectural Style Traditional
Level or Stories 1
Additional Building Above Grade
Structure Type Cathedral Ceilings
New Construction N
Schools
School District Lenape Regional High
Others
HOA Fee Include Common Area Maintenance,Ext Bldg Maint,Snow Removal
Senior Community No
Tax ID 24-00311 01-00001-C0505
Ownership Condominium
Special Listing Condition Standard
Read Less Info
Want to know what your home might be worth? Contact us for a FREE valuation!

Our team is ready to help you sell your home for the highest possible price ASAP

Bought with Thomas Wesley Jr. • RE/MAX ONE Realty
"My job is to find and attract mastery-based agents to the office, protect the culture, and make sure everyone is happy! "
12 Terry Drive Suite 204, Newtown, Pennsylvania, 18940, United States






