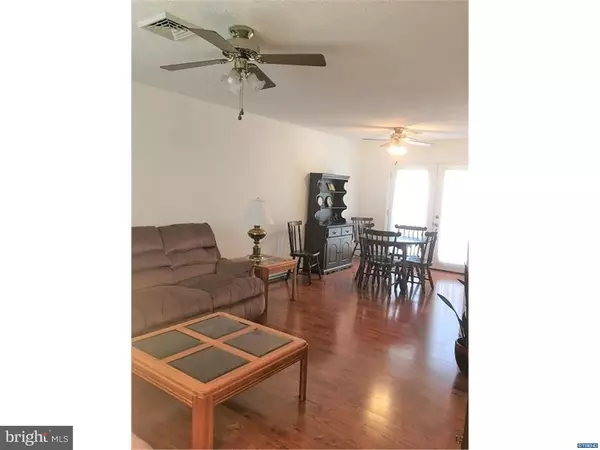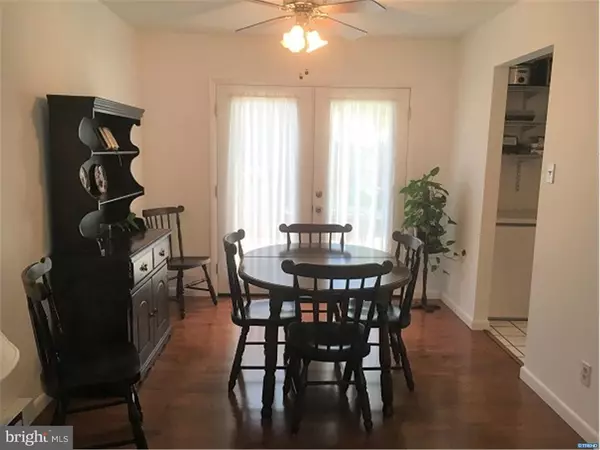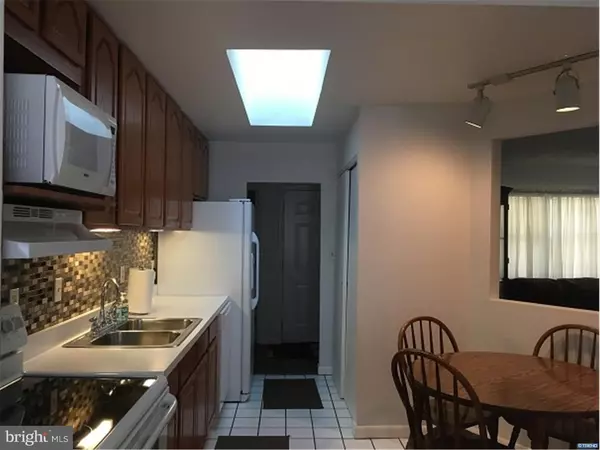$185,000
$187,000
1.1%For more information regarding the value of a property, please contact us for a free consultation.
3 Beds
1 Bath
6,098 Sqft Lot
SOLD DATE : 12/17/2018
Key Details
Sold Price $185,000
Property Type Single Family Home
Sub Type Detached
Listing Status Sold
Purchase Type For Sale
Subdivision Chelsea Estates
MLS Listing ID 1009957866
Sold Date 12/17/18
Style Ranch/Rambler
Bedrooms 3
Full Baths 1
HOA Y/N N
Originating Board TREND
Year Built 1952
Annual Tax Amount $1,226
Tax Year 2017
Lot Size 6,098 Sqft
Acres 0.14
Lot Dimensions 60 x 100
Property Description
Welcome Home! Well maintained 3 bedroom 1 bath ranch conveniently located in Chelsea Estates. Home features a very open floor plan with spacious living room which overlooks the formal dining room leading to a private paver patio. The eat in kitchen offers an abundance of counter & cabinet space, newer appliances, skylight plus tile floor & backsplash. Hang out in the spacious rear family with pellet stove. Updated full bath boasts new tub surround & tile floor. Exterior of the home offers maintenance free siding, new roof, new storm/exterior doors on the front & rear of the home and awnings on the rear windows of the home. Hang out on the cozy front porch or head on back to the private fenced yard. Did I mention the detached oversized 1 car garage or the shed? This home needs nothing but a new owner. Make this one "Home Sweet Home".
Location
State DE
County New Castle
Area New Castle/Red Lion/Del.City (30904)
Zoning NC5
Rooms
Other Rooms Living Room, Dining Room, Primary Bedroom, Bedroom 2, Kitchen, Family Room, Bedroom 1
Main Level Bedrooms 3
Interior
Interior Features Ceiling Fan(s), Kitchen - Eat-In, Skylight(s)
Hot Water Electric
Heating Electric
Cooling Central A/C
Flooring Fully Carpeted, Tile/Brick
Equipment Built-In Range, Dishwasher, Refrigerator
Fireplace N
Appliance Built-In Range, Dishwasher, Refrigerator
Heat Source Electric
Laundry Main Floor
Exterior
Exterior Feature Patio(s), Porch(es)
Parking Features Other
Garage Spaces 1.0
Water Access N
Roof Type Shingle
Accessibility None
Porch Patio(s), Porch(es)
Total Parking Spaces 1
Garage Y
Building
Lot Description Front Yard, Rear Yard, SideYard(s)
Story 1
Foundation Slab
Sewer Public Sewer
Water Public
Architectural Style Ranch/Rambler
Level or Stories 1
Additional Building Above Grade, Below Grade
New Construction N
Schools
School District Colonial
Others
Senior Community No
Tax ID 10-014.10-094
Ownership Fee Simple
SqFt Source Estimated
Acceptable Financing Conventional, FHA 203(b), VA
Listing Terms Conventional, FHA 203(b), VA
Financing Conventional,FHA 203(b),VA
Special Listing Condition Standard
Read Less Info
Want to know what your home might be worth? Contact us for a FREE valuation!

Our team is ready to help you sell your home for the highest possible price ASAP

Bought with Ramona Homier • RE/MAX Associates - Newark
"My job is to find and attract mastery-based agents to the office, protect the culture, and make sure everyone is happy! "
12 Terry Drive Suite 204, Newtown, Pennsylvania, 18940, United States






