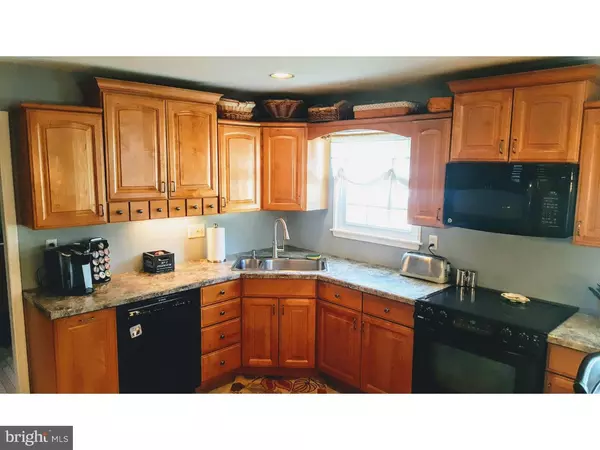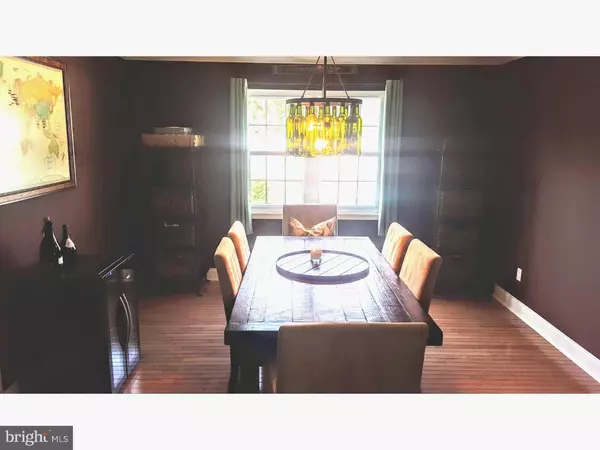$320,000
$320,000
For more information regarding the value of a property, please contact us for a free consultation.
3 Beds
3 Baths
2,052 SqFt
SOLD DATE : 12/19/2018
Key Details
Sold Price $320,000
Property Type Single Family Home
Sub Type Detached
Listing Status Sold
Purchase Type For Sale
Square Footage 2,052 sqft
Price per Sqft $155
Subdivision Beaver Run
MLS Listing ID 1003849118
Sold Date 12/19/18
Style Contemporary
Bedrooms 3
Full Baths 2
Half Baths 1
HOA Y/N N
Abv Grd Liv Area 2,052
Originating Board TREND
Year Built 1985
Annual Tax Amount $6,322
Tax Year 2018
Lot Size 0.276 Acres
Acres 0.28
Property Description
Resting on over a quarter of an acre of fenced in privacy amidst mature trees and impressive landscaping this 3 bedroom 2.5 bath contemporary home is one of the finest abodes in Beaver Run. Indeed no expense was spared in the rebirth of this fabulous home. Over 90% of the house has been updated. From the expansive and comfortable finished basement, to the almost cloud like rugs in the living room, to the carrara marble tile in the guest bath to the elegant and stylish stand up shower featuring glass doors and new tile surround. Enjoy a luxurious nights rest in the almost palatial master bedroom with oversized walk in closet. The professional kitchen features extra large cabinets and seemingly endless storage. Did we mention that you have your own private oasis in the backyard? Entertaining has just become effortless. Enjoy hosting any gathering imaginable around your own pool with ample patio space for grilling or playing all of your favorite games. The security and serenity of this tranquil sanctuary are mere minutes from discriminating shopping, restaurants, public and private schools and nearly endless cultural and recreational opportunities abound minutes from your front door. Make your appointment today, and welcome home?...
Location
State PA
County Chester
Area Caln Twp (10339)
Zoning R3
Rooms
Other Rooms Living Room, Dining Room, Primary Bedroom, Bedroom 2, Kitchen, Family Room, Bedroom 1, Laundry
Basement Full, Fully Finished
Interior
Interior Features Butlers Pantry, Wet/Dry Bar, Stall Shower, Kitchen - Eat-In
Hot Water Electric
Heating Electric, Forced Air
Cooling Central A/C
Flooring Wood, Fully Carpeted, Tile/Brick
Equipment Cooktop, Built-In Range, Oven - Wall, Oven - Self Cleaning, Dishwasher, Disposal
Fireplace N
Window Features Replacement
Appliance Cooktop, Built-In Range, Oven - Wall, Oven - Self Cleaning, Dishwasher, Disposal
Heat Source Electric
Laundry Lower Floor
Exterior
Exterior Feature Patio(s)
Parking Features Garage - Front Entry
Garage Spaces 4.0
Fence Other
Pool In Ground
Utilities Available Cable TV
Water Access N
Roof Type Pitched,Shingle
Accessibility None
Porch Patio(s)
Attached Garage 1
Total Parking Spaces 4
Garage Y
Building
Lot Description Irregular, Level, Open
Story 2
Foundation Concrete Perimeter
Sewer Public Sewer
Water Public
Architectural Style Contemporary
Level or Stories 2
Additional Building Above Grade
New Construction N
Schools
Elementary Schools Caln
Middle Schools North Brandywine
High Schools Coatesville Area Senior
School District Coatesville Area
Others
Senior Community No
Tax ID 39-02 -0086.5000
Ownership Fee Simple
SqFt Source Estimated
Acceptable Financing Conventional, VA, Assumption
Listing Terms Conventional, VA, Assumption
Financing Conventional,VA,Assumption
Special Listing Condition Standard
Read Less Info
Want to know what your home might be worth? Contact us for a FREE valuation!

Our team is ready to help you sell your home for the highest possible price ASAP

Bought with Daniel J Quinn IV • Wyble Enterprises
"My job is to find and attract mastery-based agents to the office, protect the culture, and make sure everyone is happy! "
12 Terry Drive Suite 204, Newtown, Pennsylvania, 18940, United States






