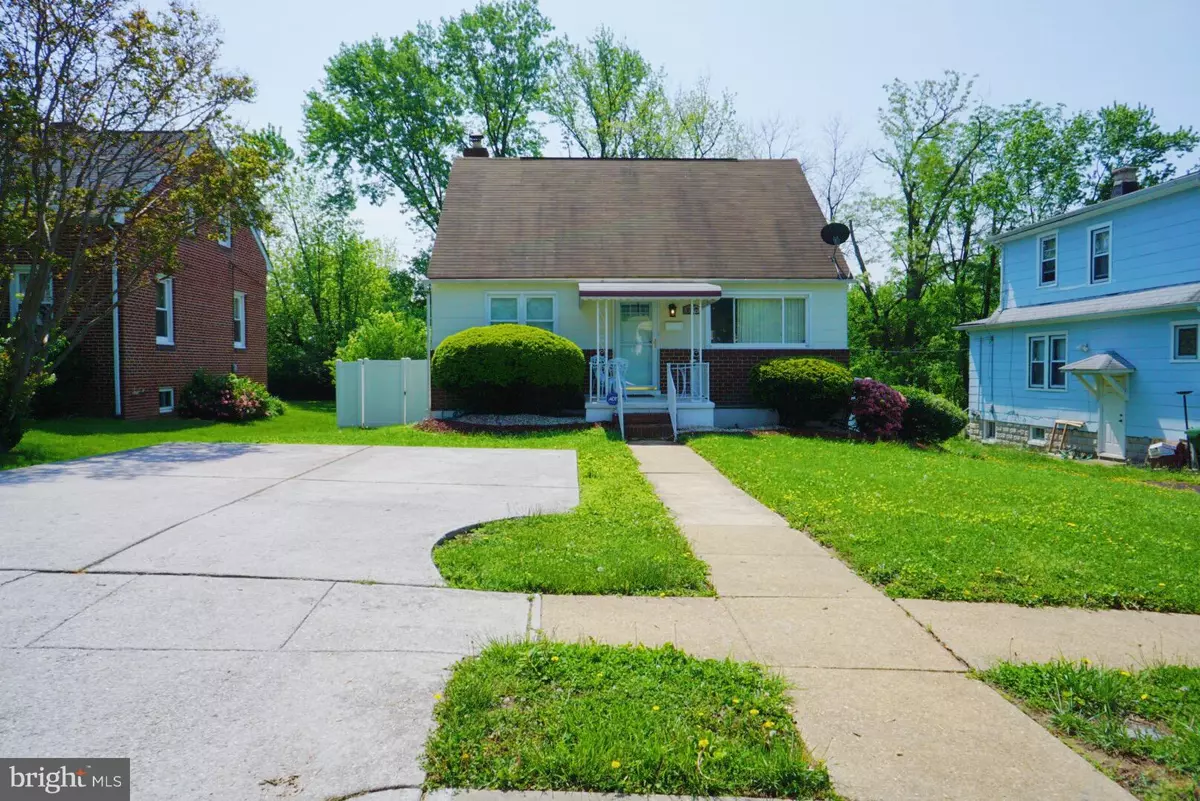$180,000
$175,000
2.9%For more information regarding the value of a property, please contact us for a free consultation.
5 Beds
3 Baths
1,810 SqFt
SOLD DATE : 12/20/2018
Key Details
Sold Price $180,000
Property Type Single Family Home
Sub Type Detached
Listing Status Sold
Purchase Type For Sale
Square Footage 1,810 sqft
Price per Sqft $99
Subdivision Hazelwood
MLS Listing ID 1009919542
Sold Date 12/20/18
Style Cape Cod
Bedrooms 5
Full Baths 3
HOA Y/N N
Abv Grd Liv Area 1,260
Originating Board BRIGHT
Year Built 1959
Annual Tax Amount $3,889
Tax Year 2018
Lot Size 7,636 Sqft
Acres 0.18
Property Description
*** PRICE DROP ****NEWLY RENOVATED CAPE COD W/ 5 BEDS, 3 FULL NEW BATHS, NEW KITCHEN, GRANITE, STAINLESS STEEL APPL, FRESH PAINT, CROWN MOLDING, RECESSED LIGHTING, HARDWOOD, TILE FLOORING, NEW CARPET UPPER AND LOER LEVELS, LARGE YARD, NEW DECORATIVE MAINTENANCE FREE REAR FENCE, DECK OFF KITCHEN, LOWER LEVEL WALK UP, LARGE UTILITY/ STORAGE/ LAUNDRY ROOM, COVERED FRONT PORCH, OFF STREET PARKING CONCRETE DRIVEWAY.HVAC 4 YEARS OLD.
Location
State MD
County Baltimore City
Zoning R-3
Rooms
Other Rooms Living Room, Primary Bedroom, Bedroom 2, Bedroom 3, Bedroom 4, Bedroom 5, Kitchen, Family Room, Laundry, Utility Room, Bathroom 1, Bathroom 2, Bathroom 3
Basement Connecting Stairway, Daylight, Partial, Full, Heated, Improved, Interior Access, Outside Entrance, Partially Finished, Rough Bath Plumb, Sump Pump, Space For Rooms, Windows
Main Level Bedrooms 2
Interior
Interior Features Attic, Carpet, Ceiling Fan(s), Entry Level Bedroom, Kitchen - Table Space, Pantry, Stall Shower, Wood Floors, Crown Moldings, Floor Plan - Open, Kitchen - Eat-In, Recessed Lighting, Upgraded Countertops, Dining Area
Hot Water Natural Gas
Cooling Central A/C, Ceiling Fan(s), Programmable Thermostat
Flooring Hardwood
Equipment Built-In Microwave, Dishwasher, Dryer, Exhaust Fan, Microwave, Stove, Refrigerator, Stainless Steel Appliances, Washer, Water Heater
Furnishings No
Fireplace N
Window Features Double Pane
Appliance Built-In Microwave, Dishwasher, Dryer, Exhaust Fan, Microwave, Stove, Refrigerator, Stainless Steel Appliances, Washer, Water Heater
Heat Source Natural Gas
Exterior
Exterior Feature Porch(es), Deck(s)
Garage Spaces 2.0
Fence Decorative, Panel, Privacy, Rear
Utilities Available Cable TV, Phone
Water Access N
View City, Garden/Lawn, Street, Trees/Woods
Roof Type Architectural Shingle
Street Surface Black Top,Paved
Accessibility Level Entry - Main, Accessible Switches/Outlets
Porch Porch(es), Deck(s)
Road Frontage Public, City/County
Total Parking Spaces 2
Garage N
Building
Lot Description Cleared, Front Yard, Landscaping, Level, Not In Development, Premium, Rear Yard, Road Frontage
Story 3+
Sewer Public Septic, Public Sewer
Water Public
Architectural Style Cape Cod
Level or Stories 3+
Additional Building Above Grade, Below Grade
Structure Type Dry Wall
New Construction N
Schools
School District Baltimore City Public Schools
Others
Senior Community No
Tax ID 0326226019A008
Ownership Fee Simple
SqFt Source Assessor
Security Features Security System
Horse Property N
Special Listing Condition Standard
Read Less Info
Want to know what your home might be worth? Contact us for a FREE valuation!

Our team is ready to help you sell your home for the highest possible price ASAP

Bought with Thomas A Ryles Jr. • Kemp & Associates Real Estate
"My job is to find and attract mastery-based agents to the office, protect the culture, and make sure everyone is happy! "
12 Terry Drive Suite 204, Newtown, Pennsylvania, 18940, United States






