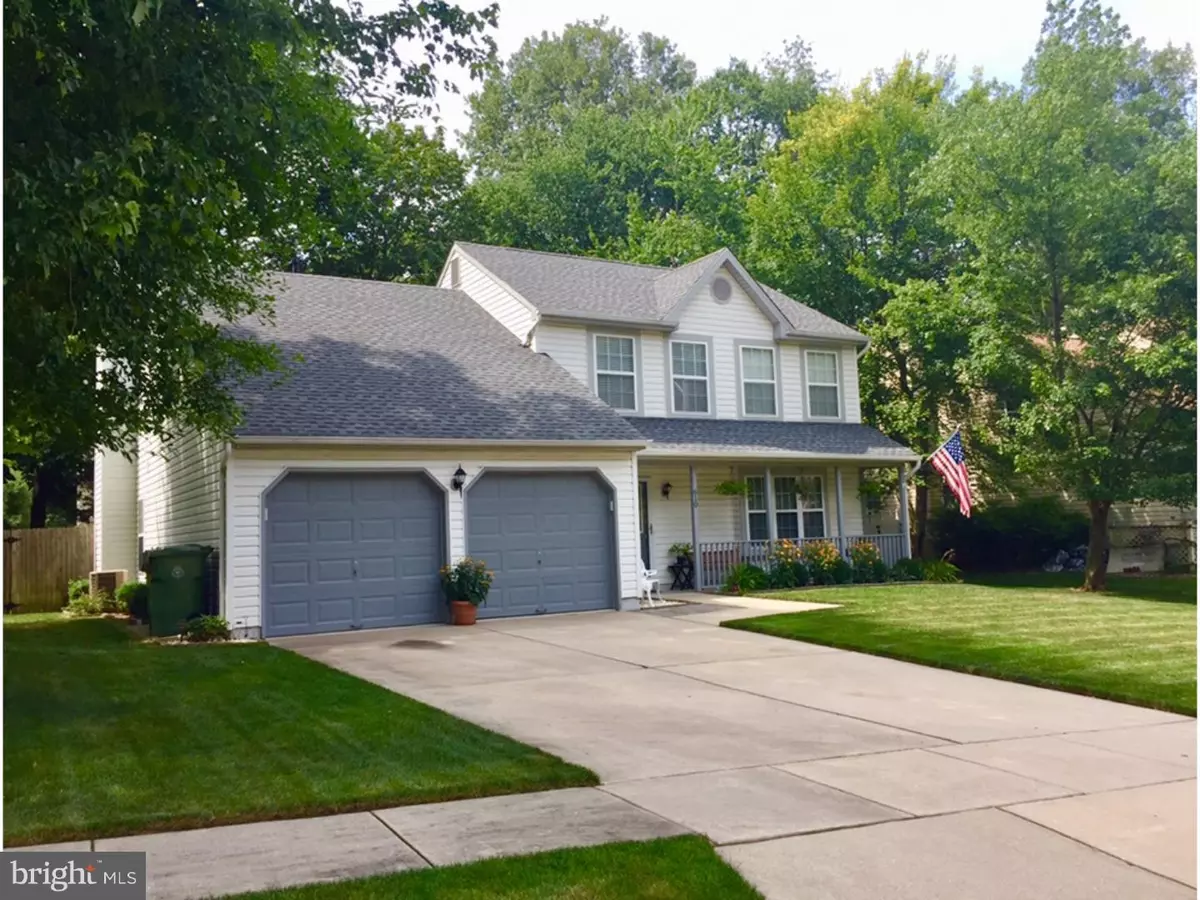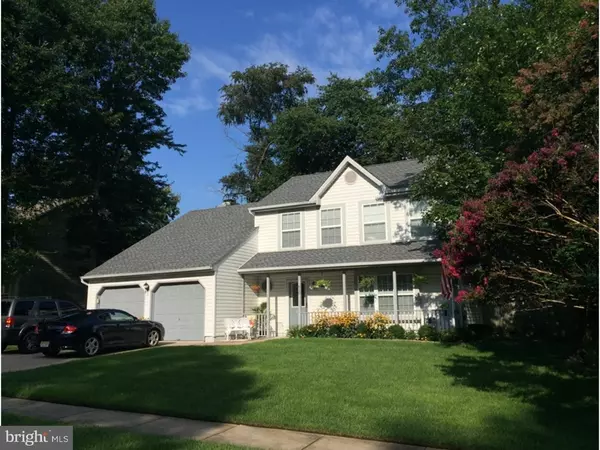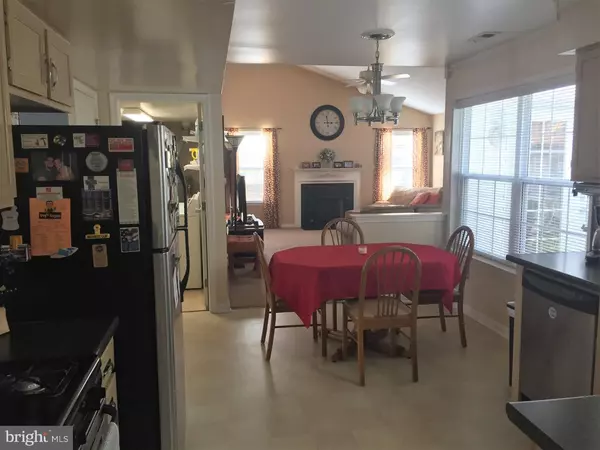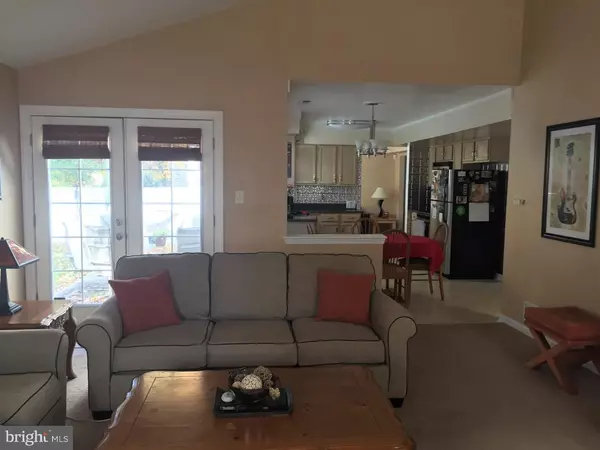$225,000
$244,900
8.1%For more information regarding the value of a property, please contact us for a free consultation.
3 Beds
3 Baths
1,918 SqFt
SOLD DATE : 12/28/2018
Key Details
Sold Price $225,000
Property Type Single Family Home
Sub Type Detached
Listing Status Sold
Purchase Type For Sale
Square Footage 1,918 sqft
Price per Sqft $117
Subdivision Willow Trace
MLS Listing ID NJGL100522
Sold Date 12/28/18
Style Farmhouse/National Folk
Bedrooms 3
Full Baths 2
Half Baths 1
HOA Y/N N
Abv Grd Liv Area 1,918
Originating Board TREND
Year Built 1994
Annual Tax Amount $7,773
Tax Year 2018
Lot Size 8,102 Sqft
Acres 0.19
Lot Dimensions 100X80
Property Description
Welcome Home! Nestled deep in the desirable Willow Trace neighborhood, this beautiful, well kept home is situated on a lightly wooded lot on a quiet street. Enjoy the mature trees and step onto the front porch as you enter into the freshly painted foyer. To your right, the oversized dining room (also freshly painted) with large box window is perfect for family dinners. The room adjacent to the dining room can be used as a living room or an office and features a bumpout with three windows to give you a perfect view of the backyard. The kitchen boasts plenty of cabinet space along with the pantry with shelving and has newer appliances, faucet has just been replaced. In the kitchen is the eating area with more large windows overlooking the backyard and patio. Attached to the kitchen is a very large great room with cathedral ceiling and gas fireplace, perfect for entertaining. Also in the great room are french doors(replaced in 2013) letting lots of natural light in and leading out to the patio. Off the kitchen and laundry room is the entrance to the two car garage including two doors with openers and exterior keypads plus bonus space in the back corner that is ideal for tools, storage, or whatever you would like. Access to attic is in the garage and can be entered via new pull down aluminum stairs (attic is very large and has flooring and lights, no shortage of storage space here!).Going upstairs (stairwell and upper hall just painted) you will find the hall bath and three ample sized bedrooms with ceiling fans, large windows, and nice sized closets. The master bedroom has a cathedral ceiling and attached master bath, including walk-in master closet. Outside of the home you can enjoy the peace and quiet of this serene neighborhood that is close to everything yet seems far from it all. The backyard features mature trees for privacy, a patio, fence, and custom shed build to match the home (built in 2015). As another option, you can also enjoy a cup of coffee on the front porch as the sun comes up or stay dry while watching a peaceful spring shower. The shingle roof and aluminum fascia were replaced in 2013 and most gutters and downspouts have been replaced within the last few years. Home also features a wired alarm system (installed in 2013) and in ground three zone lawn sprinkler system (also installed in 2013). Water heater replaced under two years ago. This home has been meticulously maintained by its owners and has so much to offer, all it needs now is you!
Location
State NJ
County Gloucester
Area Glassboro Boro (20806)
Zoning R5
Rooms
Other Rooms Living Room, Dining Room, Primary Bedroom, Bedroom 2, Kitchen, Family Room, Bedroom 1, Attic
Interior
Interior Features Primary Bath(s), Butlers Pantry, Ceiling Fan(s), Stall Shower, Kitchen - Eat-In
Hot Water Natural Gas
Heating Gas, Forced Air
Cooling Central A/C
Flooring Fully Carpeted, Vinyl
Fireplaces Number 1
Fireplaces Type Gas/Propane
Equipment Oven - Self Cleaning, Disposal, Built-In Microwave
Fireplace Y
Window Features Bay/Bow
Appliance Oven - Self Cleaning, Disposal, Built-In Microwave
Heat Source Natural Gas
Laundry Main Floor
Exterior
Exterior Feature Patio(s), Porch(es)
Garage Spaces 3.0
Fence Other
Utilities Available Cable TV
Water Access N
Roof Type Pitched,Shingle
Accessibility None
Porch Patio(s), Porch(es)
Total Parking Spaces 3
Garage N
Building
Lot Description Trees/Wooded, Front Yard, Rear Yard, SideYard(s)
Story 2
Foundation Slab
Sewer Public Sewer
Water Public
Architectural Style Farmhouse/National Folk
Level or Stories 2
Additional Building Above Grade
Structure Type Cathedral Ceilings
New Construction N
Schools
Elementary Schools Bullock School
Middle Schools Glassboro
High Schools Glassboro
School District Glassboro Public Schools
Others
Senior Community No
Tax ID 06-00408 19-00011
Ownership Fee Simple
SqFt Source Assessor
Security Features Security System
Special Listing Condition Standard
Read Less Info
Want to know what your home might be worth? Contact us for a FREE valuation!

Our team is ready to help you sell your home for the highest possible price ASAP

Bought with Dawnamarie Manfredi • RE/MAX Preferred - Mullica Hill

"My job is to find and attract mastery-based agents to the office, protect the culture, and make sure everyone is happy! "
12 Terry Drive Suite 204, Newtown, Pennsylvania, 18940, United States






