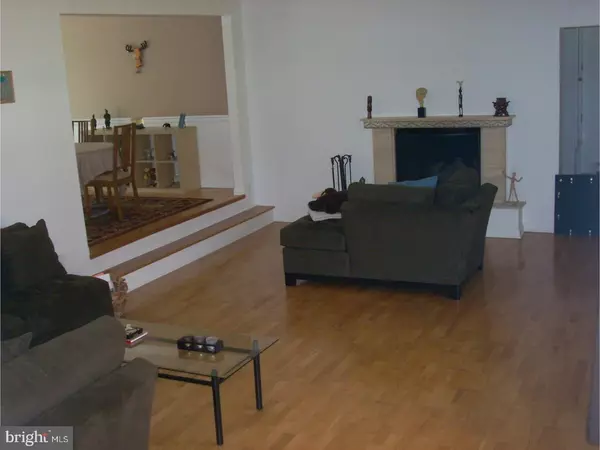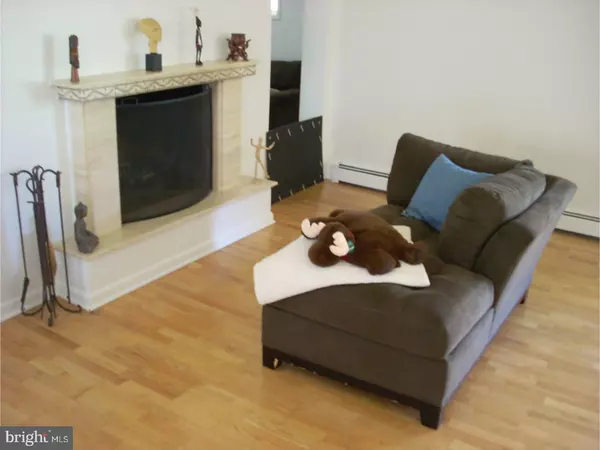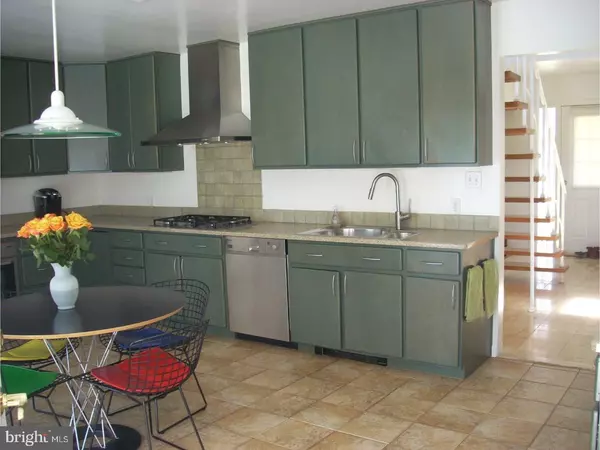$450,000
$459,900
2.2%For more information regarding the value of a property, please contact us for a free consultation.
4 Beds
2 Baths
2,383 SqFt
SOLD DATE : 01/04/2019
Key Details
Sold Price $450,000
Property Type Single Family Home
Sub Type Detached
Listing Status Sold
Purchase Type For Sale
Square Footage 2,383 sqft
Price per Sqft $188
Subdivision None Available
MLS Listing ID 1000449308
Sold Date 01/04/19
Style Contemporary,Ranch/Rambler
Bedrooms 4
Full Baths 2
HOA Y/N N
Abv Grd Liv Area 2,383
Originating Board TREND
Year Built 1966
Annual Tax Amount $10,871
Tax Year 2018
Lot Size 0.696 Acres
Acres 0.7
Lot Dimensions 150X202
Property Description
This unique Custom and Contemporary home has all the modern comforts desired for today's various lifestyles. As you will notice this home has a beautiful open floor plan with three (3) sets of French doors opening to the 56 x 23 foot pressure treated wood deck. The eight (8) year young deck features the custom Tuscany BBQ and brick oven overlooking the Koi pond with waterfall. If you appreciate Nature you will enjoy this newly fenced back yard. Located off the vaulted marble Foyer is the Living room with hardwood floors and a marble fireplace. Next, there is the Media room or it could be the Library or Den. The designer eat-in Kitchen features Silestone countertops, all stainless steel appliances including a three (3) year old Samsung refrigerator and a Miele range top, a work Island, Pantry, and French doors opening to the deck. The Formal Dining room has the third set of French doors which open to the deck. The Main Bedroom Suite features a California Closet with dressing area, a full Bath with a Jacuzzi, an updated shower, a heated towel rack, a Bidet, a ceiling fan and French doors opening to the deck. The second largest Bedroom features recessed lighting, a California Closet, lighted ceiling fan, and wall to wall carpet. The third Bedroom has recessed lighting, a remote control lighted ceiling fan, wall to wall carpet, and a closet with organized space. There is an alcove of useful space between bedrooms 2 & 3 featuring a cedar linen closet. The newly updated second Full Bath is tiled and centrally located. The fourth Bedroom is located on the second floor; it could be an Office or Den. It features a new skylight with Custom blinds and Berber carpet. Included with this home are the Anderson windows, hardwood floors, Central Air, the 5 zone Energy efficient Baseboard heat, the 3 year old Samsung Washer and Dryer (front loaders) in the Laundry room with a utility sink, a full walk - in attic with a skylight (which could be finished into additional living space), the oversized 2 - Car garage with loft and the newly fenced private back yard. Conveniently located in Robbinsville with great schools and low taxes. This home may be just what your looking for.
Location
State NJ
County Mercer
Area Robbinsville Twp (21112)
Zoning R1.5
Rooms
Other Rooms Living Room, Dining Room, Primary Bedroom, Bedroom 2, Bedroom 3, Kitchen, Bedroom 1, Laundry, Other, Attic
Main Level Bedrooms 4
Interior
Interior Features Primary Bath(s), Kitchen - Island, Butlers Pantry, Skylight(s), Ceiling Fan(s), WhirlPool/HotTub, Stall Shower, Kitchen - Eat-In
Hot Water Natural Gas
Heating Gas, Baseboard
Cooling Central A/C
Flooring Wood, Fully Carpeted, Tile/Brick
Fireplaces Number 1
Fireplaces Type Marble
Equipment Cooktop, Dishwasher, Refrigerator
Fireplace Y
Window Features Bay/Bow,Replacement
Appliance Cooktop, Dishwasher, Refrigerator
Heat Source Natural Gas
Laundry Main Floor
Exterior
Exterior Feature Deck(s), Porch(es)
Parking Features Other
Garage Spaces 5.0
Fence Other
Utilities Available Cable TV
Water Access N
Roof Type Shingle
Accessibility None
Porch Deck(s), Porch(es)
Total Parking Spaces 5
Garage Y
Building
Lot Description Level, Front Yard, Rear Yard
Story 2
Sewer Public Sewer
Water Public
Architectural Style Contemporary, Ranch/Rambler
Level or Stories 2
Additional Building Above Grade
Structure Type Cathedral Ceilings,9'+ Ceilings
New Construction N
Schools
School District Robbinsville Twp
Others
Senior Community No
Tax ID 12-00008 01-00058
Ownership Fee Simple
SqFt Source Assessor
Security Features Security System
Acceptable Financing Conventional
Listing Terms Conventional
Financing Conventional
Special Listing Condition Standard
Read Less Info
Want to know what your home might be worth? Contact us for a FREE valuation!

Our team is ready to help you sell your home for the highest possible price ASAP

Bought with Edward J Smires • Smires & Associates

"My job is to find and attract mastery-based agents to the office, protect the culture, and make sure everyone is happy! "
12 Terry Drive Suite 204, Newtown, Pennsylvania, 18940, United States






