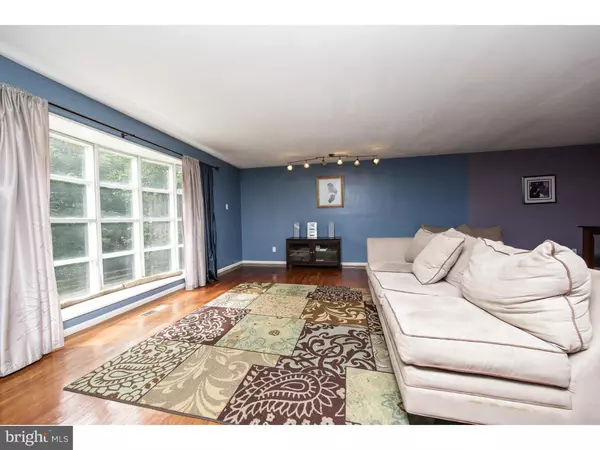$285,000
$289,900
1.7%For more information regarding the value of a property, please contact us for a free consultation.
4 Beds
3 Baths
1,977 SqFt
SOLD DATE : 01/14/2019
Key Details
Sold Price $285,000
Property Type Single Family Home
Sub Type Detached
Listing Status Sold
Purchase Type For Sale
Square Footage 1,977 sqft
Price per Sqft $144
Subdivision Curtis Hills
MLS Listing ID 1002343906
Sold Date 01/14/19
Style Traditional
Bedrooms 4
Full Baths 2
Half Baths 1
HOA Y/N N
Abv Grd Liv Area 1,977
Originating Board TREND
Year Built 1960
Annual Tax Amount $8,761
Tax Year 2018
Lot Size 0.329 Acres
Acres 0.33
Lot Dimensions 100
Property Description
Welcome home to this lovely 4 bedroom 2.5 bath split level home. This home is situated on a lovely lot and on a private drive. Step into the tile floored foyer. You will find an updated powder room. A front office/playroom. Large family room with beautiful stone, wood burning fireplace and Pergo flooring. A laundry room with exit to side yard. There is a lower level with additional living space and exit to garage. Proceed to the 1st floor which boasts an expansive,vaulted ceiling living room,original hardwood flooring which overlooks a peaceful view of the park. Open floor plan leading to the formal dining area. Sliders leading to private rear patio. Your own piece of serenity. Kitchen with granite counters tile back splash D/W and G/D. The 2nd floor consists of 3 well proportioned bedrooms, hall bath, and a master ensuite. There is a 3rd floor(4th bedroom). Plenty of storage and closet space through out.One car manual open garage. All of this situated in a beautiful, quiet setting. The street is maintained by all the owners. Dynamic location Close to shopping, public transportation and main roads. Call today to make this yours!
Location
State PA
County Montgomery
Area Cheltenham Twp (10631)
Zoning R4
Rooms
Other Rooms Living Room, Dining Room, Primary Bedroom, Bedroom 2, Bedroom 3, Kitchen, Family Room, Bedroom 1, Laundry, Other
Basement Partial
Interior
Interior Features Primary Bath(s), Kitchen - Eat-In
Hot Water Natural Gas
Heating Gas
Cooling Central A/C
Flooring Wood, Fully Carpeted
Fireplaces Number 1
Fireplaces Type Stone
Equipment Dishwasher, Disposal
Fireplace Y
Window Features Bay/Bow
Appliance Dishwasher, Disposal
Heat Source Natural Gas
Laundry Main Floor
Exterior
Exterior Feature Patio(s)
Parking Features Inside Access
Garage Spaces 1.0
Water Access N
Roof Type Shingle
Accessibility None
Porch Patio(s)
Attached Garage 1
Total Parking Spaces 1
Garage Y
Building
Lot Description Front Yard, Rear Yard, SideYard(s)
Story Other
Sewer Public Sewer
Water Public
Architectural Style Traditional
Level or Stories Other
Additional Building Above Grade
Structure Type Cathedral Ceilings
New Construction N
Schools
Middle Schools Cedarbrook
High Schools Cheltenham
School District Cheltenham
Others
Senior Community No
Tax ID 31-00-23236-007
Ownership Fee Simple
Acceptable Financing Conventional
Listing Terms Conventional
Financing Conventional
Read Less Info
Want to know what your home might be worth? Contact us for a FREE valuation!

Our team is ready to help you sell your home for the highest possible price ASAP

Bought with Ellen L Brown • Long & Foster Real Estate, Inc.
"My job is to find and attract mastery-based agents to the office, protect the culture, and make sure everyone is happy! "
12 Terry Drive Suite 204, Newtown, Pennsylvania, 18940, United States






