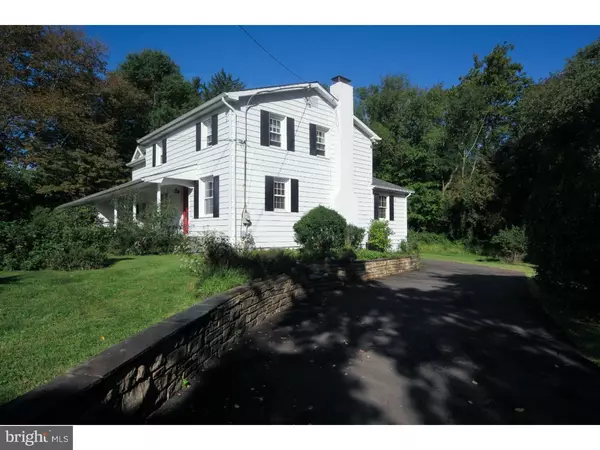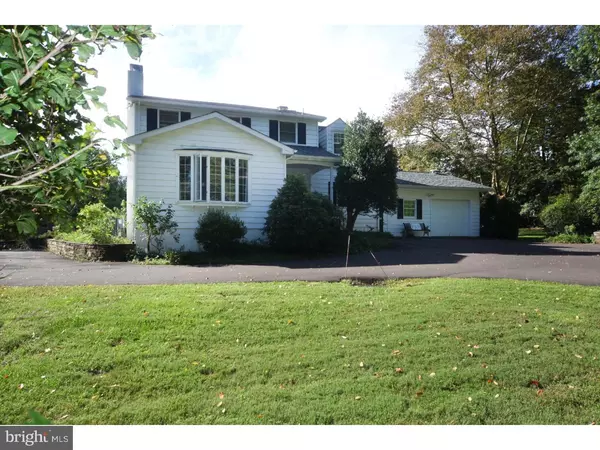$439,000
$439,000
For more information regarding the value of a property, please contact us for a free consultation.
3 Beds
4 Baths
2,413 SqFt
SOLD DATE : 03/01/2019
Key Details
Sold Price $439,000
Property Type Single Family Home
Sub Type Detached
Listing Status Sold
Purchase Type For Sale
Square Footage 2,413 sqft
Price per Sqft $181
MLS Listing ID 1008354830
Sold Date 03/01/19
Style Colonial
Bedrooms 3
Full Baths 3
Half Baths 1
HOA Y/N N
Abv Grd Liv Area 2,413
Originating Board TREND
Year Built 1974
Annual Tax Amount $6,246
Tax Year 2018
Lot Size 0.614 Acres
Acres 0.61
Lot Dimensions 198X135
Property Description
This single family presents so many possibilities and a beautiful water view. When entering the driveway, you are greeted by a one of a kind visual...a private lake and the ever present family of Swans inhabiting it. From the private driveway there are two exterior entrances, one into the private home and the other into what is a legal home occupation, (a former chiropractors office)which could also be used as an in law suite. The home office entrance takes you to a reception room area, and two private rooms that can be used for seeing clients, and a half bath as well. From this area, you can enter into the main home as well. The main house has a wonderful living room with beamed ceilings, hardwood floors, a gas fireplace and a large picture window displaying the bucolic view of the lake and swans. There is a nice sized dining room connected to the kitchen which houses timeless and custom handmade cabinets, granite cabinets, stainless fridge and gas cooking. The sink overlooks the covered front porch with a view of a bountiful vegetable garden. Off the kitchen you step down to the den and a large full bath with a shower which is the connecting room to the home office. Upstairs there is a very large master bedroom with windows open to the "view" and a small full bath with shower. The other two bedrooms are generous in size and they share a bath with a shower and a bathtub. The hall and two bedrooms have carpet but hardwoods lie beneath. Roof was replaced in, heater and water heater...
Location
State PA
County Bucks
Area Lower Makefield Twp (10120)
Zoning R1
Rooms
Other Rooms Living Room, Dining Room, Primary Bedroom, Bedroom 2, Kitchen, Family Room, Bedroom 1, In-Law/auPair/Suite, Other
Basement Full, Unfinished
Main Level Bedrooms 3
Interior
Interior Features Water Treat System, Exposed Beams
Hot Water Natural Gas
Heating Forced Air
Cooling Central A/C
Flooring Wood
Fireplaces Number 1
Fireplaces Type Stone
Equipment Built-In Range, Dishwasher
Fireplace Y
Window Features Replacement
Appliance Built-In Range, Dishwasher
Heat Source Natural Gas
Laundry Basement
Exterior
Exterior Feature Porch(es)
Garage Spaces 3.0
Utilities Available Cable TV
Water Access N
View Water
Roof Type Pitched,Shingle
Accessibility None
Porch Porch(es)
Total Parking Spaces 3
Garage N
Building
Story 2
Sewer On Site Septic
Water Well
Architectural Style Colonial
Level or Stories 2
Additional Building Above Grade
New Construction N
Schools
High Schools Pennsbury
School District Pennsbury
Others
Senior Community No
Tax ID 20-018-005
Ownership Fee Simple
SqFt Source Assessor
Special Listing Condition Standard
Read Less Info
Want to know what your home might be worth? Contact us for a FREE valuation!

Our team is ready to help you sell your home for the highest possible price ASAP

Bought with Amy Patterson • RE/MAX Properties - Newtown

"My job is to find and attract mastery-based agents to the office, protect the culture, and make sure everyone is happy! "
12 Terry Drive Suite 204, Newtown, Pennsylvania, 18940, United States






