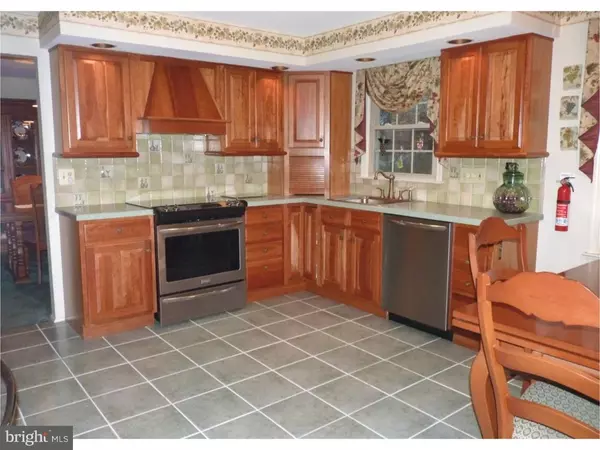$272,000
$279,900
2.8%For more information regarding the value of a property, please contact us for a free consultation.
4 Beds
4 Baths
2,054 SqFt
SOLD DATE : 01/17/2019
Key Details
Sold Price $272,000
Property Type Single Family Home
Sub Type Detached
Listing Status Sold
Purchase Type For Sale
Square Footage 2,054 sqft
Price per Sqft $132
Subdivision Sherwood West
MLS Listing ID 1008806956
Sold Date 01/17/19
Style Colonial
Bedrooms 4
Full Baths 2
Half Baths 2
HOA Y/N N
Abv Grd Liv Area 2,054
Originating Board TREND
Year Built 1972
Annual Tax Amount $9,278
Tax Year 2018
Lot Size 0.330 Acres
Acres 0.33
Lot Dimensions 92X156X92X156
Property Description
One of West Deptford's most desirable neighborhoods, Sherwood West! Move right into this well maintained home that has been cared for over the years. This home features 4 bedrooms - 2.5 baths with a Finished Basement, huge manicured Tree Lined back yard with Sprinkler System. This home is so clean and features a large Updated Eat-In Kitchen, Tile Back Splash, Tile floor, Pantry and Newer Stainless Steel Appliances(All Included). Step down into the generous sized Fam. Room with half wall Brick Gas Fireplace or continue off the kitchen into the Formal Dining Room or Living Room area, a great space to host the holidays. Upstairs there are 4 Large Bedrooms including a full bathroom in the Master bedroom that features a remodeled stall shower, vanity and Two Closets. Plus we cannot forget to mention a wonderful screened in Three Season Room that overlooks the beautiful landscaping that surrounds the entire property. Many items have been updated over the past ten years including the Roof and Windows. A first floor laundry room with utility sink and lots of storage areas throughout the home just add to its charm. Located within seconds from the Middle School and it's within 1 mile of exit 19 from Route 295, BE IN PHILA IN less than 15 MINUTES!
Location
State NJ
County Gloucester
Area West Deptford Twp (20820)
Zoning RES
Rooms
Other Rooms Living Room, Dining Room, Primary Bedroom, Bedroom 2, Bedroom 3, Kitchen, Family Room, Bedroom 1, Laundry, Other
Basement Full, Fully Finished
Interior
Interior Features Primary Bath(s), Butlers Pantry, Attic/House Fan, Sprinkler System, Stall Shower, Kitchen - Eat-In
Hot Water Natural Gas
Heating Gas, Forced Air
Cooling Central A/C
Flooring Wood, Fully Carpeted, Tile/Brick
Fireplaces Number 1
Fireplaces Type Brick, Gas/Propane
Equipment Oven - Self Cleaning, Dishwasher, Disposal
Fireplace Y
Window Features Replacement
Appliance Oven - Self Cleaning, Dishwasher, Disposal
Heat Source Natural Gas
Laundry Main Floor
Exterior
Exterior Feature Patio(s)
Parking Features Garage - Front Entry
Garage Spaces 4.0
Water Access N
Roof Type Shingle
Accessibility None
Porch Patio(s)
Attached Garage 1
Total Parking Spaces 4
Garage Y
Building
Lot Description Level, Rear Yard
Story 2
Sewer Public Sewer
Water Public
Architectural Style Colonial
Level or Stories 2
Additional Building Above Grade
New Construction N
Schools
Elementary Schools Green Fields
Middle Schools West Deptford
High Schools West Deptford
School District West Deptford Township Public Schools
Others
Senior Community No
Tax ID 20-00351 07-00002
Ownership Fee Simple
SqFt Source Assessor
Security Features Security System
Special Listing Condition Standard
Read Less Info
Want to know what your home might be worth? Contact us for a FREE valuation!

Our team is ready to help you sell your home for the highest possible price ASAP

Bought with Kathleen Larkey • Art Duffield Realty
"My job is to find and attract mastery-based agents to the office, protect the culture, and make sure everyone is happy! "
12 Terry Drive Suite 204, Newtown, Pennsylvania, 18940, United States






