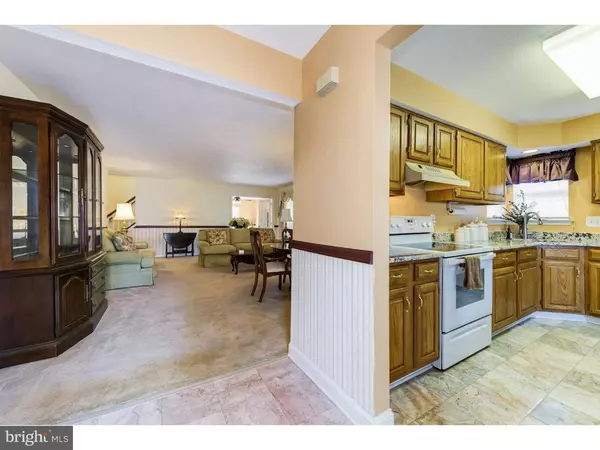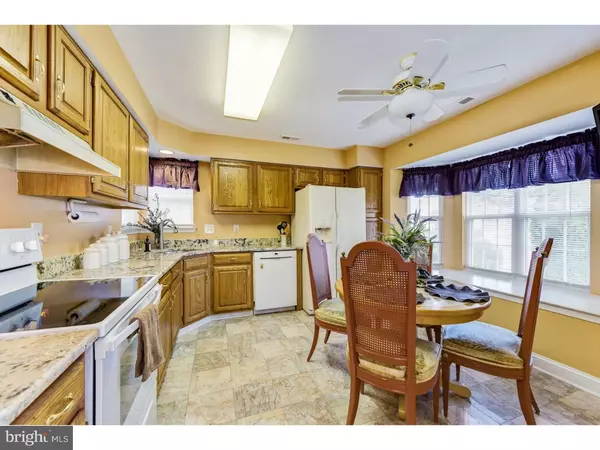$275,000
$280,000
1.8%For more information regarding the value of a property, please contact us for a free consultation.
2 Beds
2 Baths
1,819 SqFt
SOLD DATE : 01/28/2019
Key Details
Sold Price $275,000
Property Type Single Family Home
Sub Type Detached
Listing Status Sold
Purchase Type For Sale
Square Footage 1,819 sqft
Price per Sqft $151
Subdivision Holiday Village E
MLS Listing ID NJBL100308
Sold Date 01/28/19
Style Colonial,Traditional
Bedrooms 2
Full Baths 2
HOA Fees $110/mo
HOA Y/N Y
Abv Grd Liv Area 1,819
Originating Board TREND
Year Built 1992
Annual Tax Amount $6,492
Tax Year 2017
Lot Size 5,000 Sqft
Acres 0.11
Property Description
Welcome to this beautifully maintained home in the very desirable 55+ community of Holiday Village East. This property on a premium lot, with it's park-like setting, backing up to a gorgeous pond is just waiting for you to move right in. Enter This Haverhill II model through the brand new Anderson Glass door to the welcoming foyer. From there, you will find a very spacious eat-in-kitchen with a large bay window. Brand new gleaming granite countertops and newer white appliances make this kitchen a cook's dream. The dining room / living room features a gas fireplace, chair rail molding and neutral decor. Plenty of windows make the home bright and airy. French doors lead to a comfortable den with sliders out to the lovely patio. The spacious first floor Master suite features a large walk-in closet, dressing area with vanity and sink, and full bathroom with a second sink. A large second bedroom and full bathroom with tub are also conveniently located on the first floor. Newer high efficiency front loading washer and dryer complete the tour of the first floor. The second floor loft has a generous closet for even more storage. Other features of this freshly painted home include a new hot water heater, elegant window treatments, an attached one car garage, just painted, with pull down attic storage. An extra wide driveway provides added safety and convenience, as do the exterior lighting with sensors, and it has been freshly power washed. The club house for this very active community is conveniently located to this property, where you can enjoy the outdoor pool, tennis, and pickle ball. HOA fees include lawn, snow and leaf removal. This neighborhood is close to all that South Jersey has to offer including shopping, restaurants, and hospitals. It's priced to sell, so don't wait!
Location
State NJ
County Burlington
Area Mount Laurel Twp (20324)
Zoning RES
Rooms
Other Rooms Living Room, Dining Room, Primary Bedroom, Kitchen, Family Room, Bedroom 1, Laundry, Loft, Other, Attic
Main Level Bedrooms 2
Interior
Interior Features Primary Bath(s), Ceiling Fan(s), Kitchen - Eat-In
Hot Water Natural Gas
Heating Gas
Cooling Central A/C
Flooring Fully Carpeted, Tile/Brick
Fireplaces Number 1
Fireplaces Type Marble, Gas/Propane
Equipment Built-In Range, Dishwasher
Fireplace Y
Window Features Bay/Bow
Appliance Built-In Range, Dishwasher
Heat Source Natural Gas
Laundry Main Floor
Exterior
Exterior Feature Patio(s)
Parking Features Inside Access, Garage Door Opener
Garage Spaces 2.0
Amenities Available Swimming Pool
Water Access N
Accessibility None
Porch Patio(s)
Attached Garage 1
Total Parking Spaces 2
Garage Y
Building
Story 2
Foundation Slab
Sewer Public Sewer
Water Public
Architectural Style Colonial, Traditional
Level or Stories 2
Additional Building Above Grade
New Construction N
Schools
School District Mount Laurel Township Public Schools
Others
HOA Fee Include Pool(s)
Senior Community Yes
Age Restriction 55
Tax ID 24-01601 02-00011
Ownership Fee Simple
SqFt Source Assessor
Special Listing Condition Standard
Read Less Info
Want to know what your home might be worth? Contact us for a FREE valuation!

Our team is ready to help you sell your home for the highest possible price ASAP

Bought with Jacqueline Smoyer • Weichert Realtors - Moorestown
"My job is to find and attract mastery-based agents to the office, protect the culture, and make sure everyone is happy! "
12 Terry Drive Suite 204, Newtown, Pennsylvania, 18940, United States






