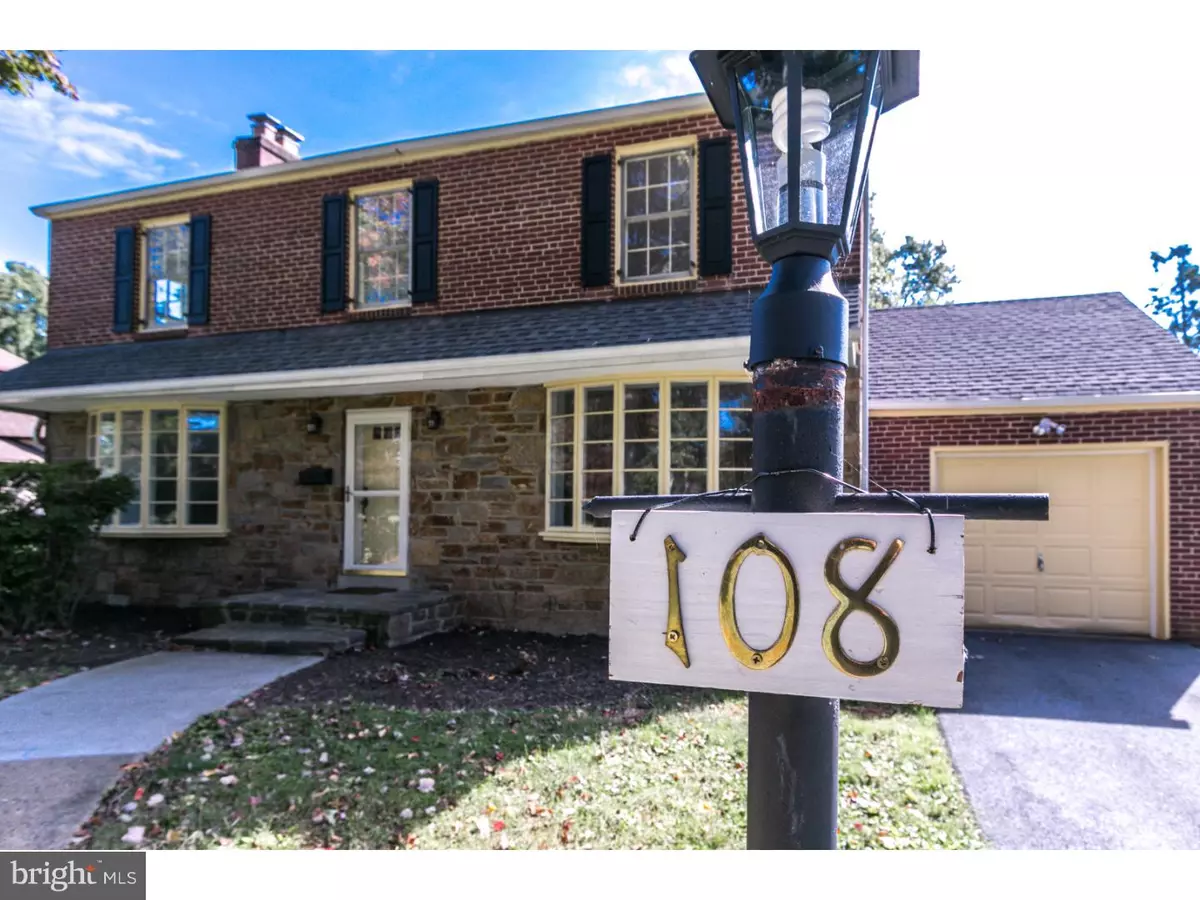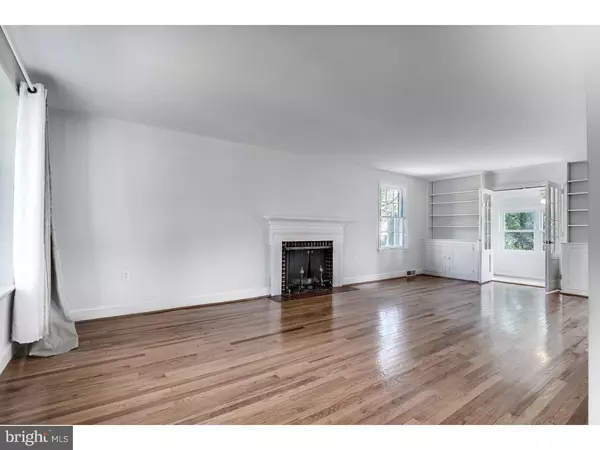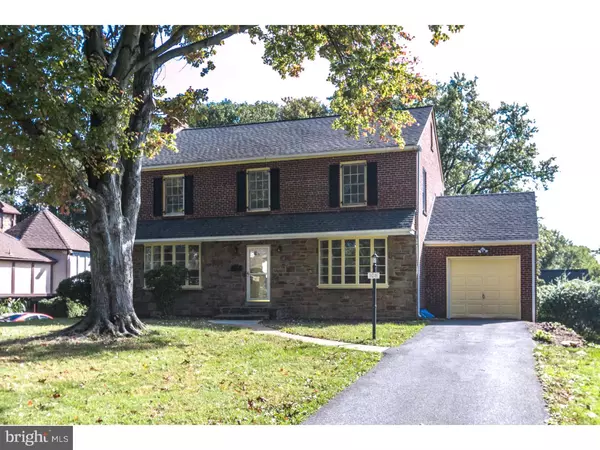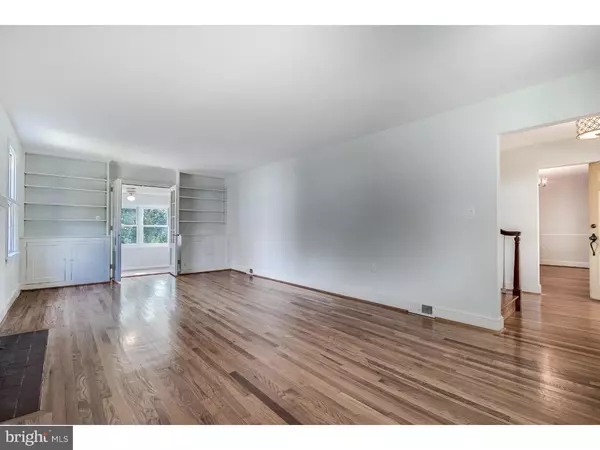$295,000
$302,000
2.3%For more information regarding the value of a property, please contact us for a free consultation.
3 Beds
4 Baths
2,500 SqFt
SOLD DATE : 02/08/2019
Key Details
Sold Price $295,000
Property Type Single Family Home
Sub Type Detached
Listing Status Sold
Purchase Type For Sale
Square Footage 2,500 sqft
Price per Sqft $118
Subdivision Edgewood Hills
MLS Listing ID 1009992984
Sold Date 02/08/19
Style Colonial
Bedrooms 3
Full Baths 3
Half Baths 1
HOA Y/N N
Abv Grd Liv Area 2,500
Originating Board TREND
Year Built 1940
Annual Tax Amount $2,463
Tax Year 2017
Lot Size 0.260 Acres
Acres 0.26
Lot Dimensions 80X146
Property Description
Don't miss the chance to own this unique 4BD/3.5BA home in Edgewood Hills. Lovingly maintained and thoughtfully updated, this home is sure to check all your boxes. Drive up and the appeal of this classic stone and brick Colonial is immediate. Step inside and notice the gleaming (just refinished) solid oak floors which run throughout the main and upper levels. As you enter this popular center hall design, there is a large living room to the left which runs the full depth of the house. Large windows at one end and the cozy sunroom at the far end fill this room with natural light. Charming built-in bookshelves and wood burning fireplace finish off this fabulous room where you will enjoy much time with family and friends. The sunroom has newer windows and enjoys a scenic 180-degree view of the rear yard. On the right, as you enter is the formal dining space which is open to the kitchen via a pass thru and features a large bay window at one end and a convenient array of built-in cabinets and shelves by the kitchen. The kitchen offers generous counter and cabinet space including a pantry and features a NEW ceramic top stove, attractive tile backsplash, and double sink. A door from the kitchen gives access to the garage. The main level also has a convenient powder room and the study which can serve as a 4th bedroom or guest room. A door off the study is available to access an upper-level deck when the new owner is ready to add that. Head upstairs to the bedroom level and discover 3 generously sized bedrooms with good closets and great views. The hall bath and master bath maintain a vintage appeal with thoughtful updates. Looking for storage? Stairs up from one of the master suite closets lead to the full sized attic which is floored and lighted providing lots of convenient space. Steps down from the main level lead to the basement and more wonderful surprises like the large family room with brand new carpet, a 3rd FULL bath, a convenient laundry area, and a utility/storage room with small shop area. From the family room, a door leads to the rear yard at ground level! Outback is a wonderful semi-private sanctuary with grass yard and flagstone patio which will accommodate many gatherings. This desirable location is just a block off Brandywine Boulevard and within walking distance to Historic Bellefonte. I-495 access is just minutes away offering easy commute to Philadelphia and points south. Don't wait to tour this home!
Location
State DE
County New Castle
Area Brandywine (30901)
Zoning NC10
Direction Northwest
Rooms
Other Rooms Living Room, Dining Room, Primary Bedroom, Bedroom 2, Kitchen, Family Room, Bedroom 1, Laundry, Other, Attic
Basement Full, Outside Entrance
Interior
Interior Features Primary Bath(s), Butlers Pantry, Ceiling Fan(s), Breakfast Area
Hot Water Natural Gas
Heating Forced Air
Cooling Central A/C
Flooring Wood, Fully Carpeted, Tile/Brick
Fireplaces Number 1
Fireplaces Type Brick
Equipment Oven - Self Cleaning, Dishwasher
Fireplace Y
Window Features Bay/Bow,Energy Efficient,Replacement
Appliance Oven - Self Cleaning, Dishwasher
Heat Source Natural Gas
Laundry Basement
Exterior
Exterior Feature Patio(s)
Parking Features Inside Access
Garage Spaces 3.0
Utilities Available Cable TV
Water Access N
Roof Type Pitched,Shingle
Accessibility None
Porch Patio(s)
Attached Garage 1
Total Parking Spaces 3
Garage Y
Building
Lot Description Level, Sloping, Front Yard, Rear Yard, SideYard(s)
Story 2
Sewer Public Sewer
Water Public
Architectural Style Colonial
Level or Stories 2
Additional Building Above Grade
New Construction N
Schools
Elementary Schools Mount Pleasant
Middle Schools Dupont
High Schools Mount Pleasant
School District Brandywine
Others
Senior Community No
Tax ID 06-146.00-188
Ownership Fee Simple
SqFt Source Assessor
Acceptable Financing Conventional, VA, FHA 203(b)
Listing Terms Conventional, VA, FHA 203(b)
Financing Conventional,VA,FHA 203(b)
Special Listing Condition Standard
Read Less Info
Want to know what your home might be worth? Contact us for a FREE valuation!

Our team is ready to help you sell your home for the highest possible price ASAP

Bought with Kenneth Van Every • Keller Williams Realty Wilmington
"My job is to find and attract mastery-based agents to the office, protect the culture, and make sure everyone is happy! "
12 Terry Drive Suite 204, Newtown, Pennsylvania, 18940, United States






