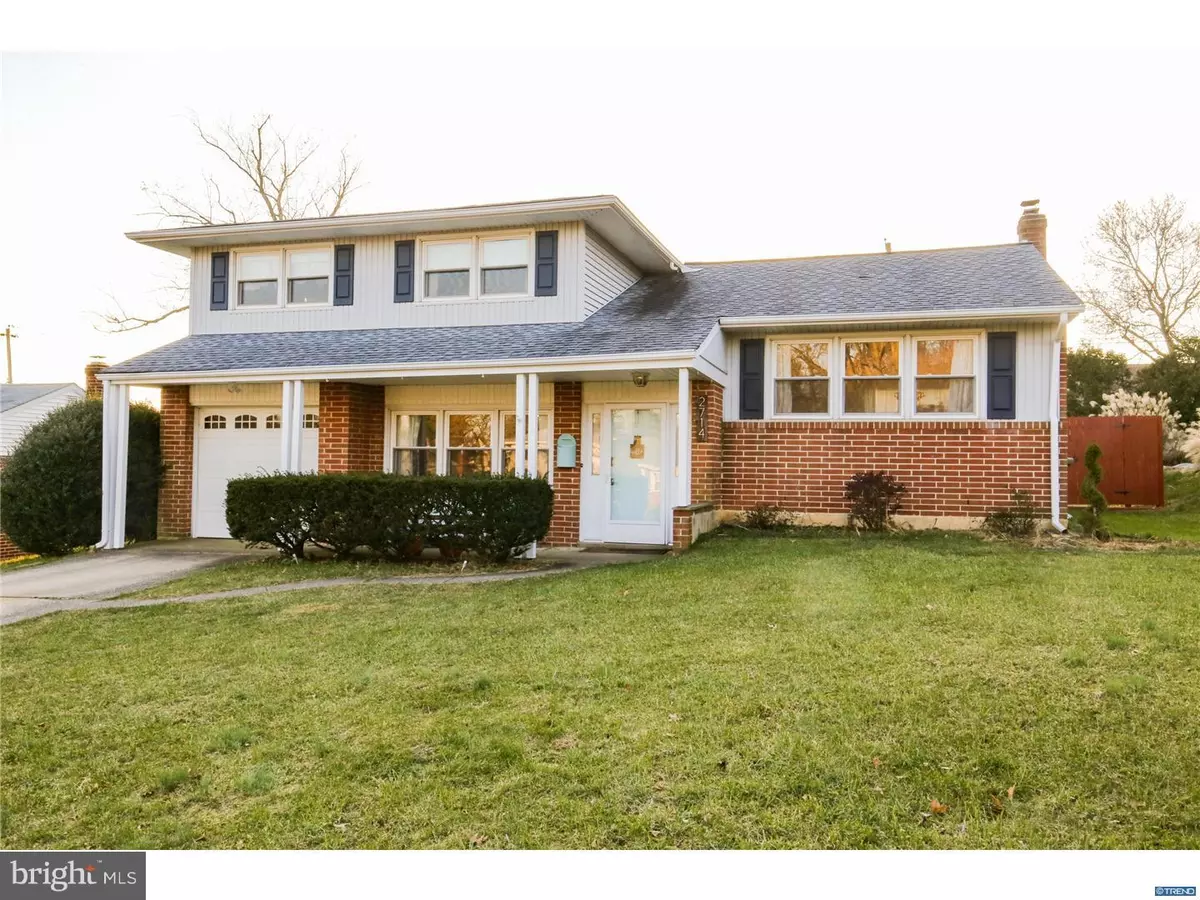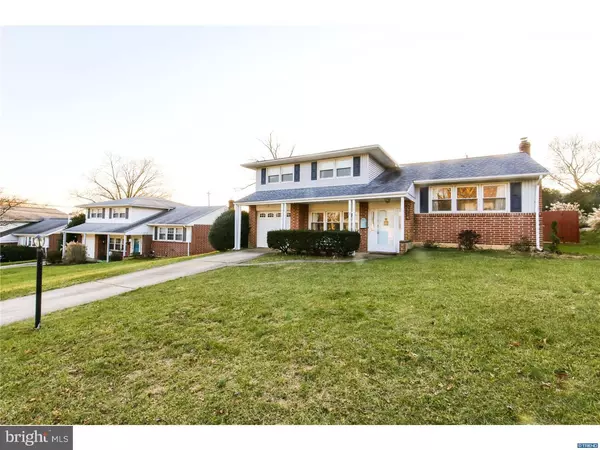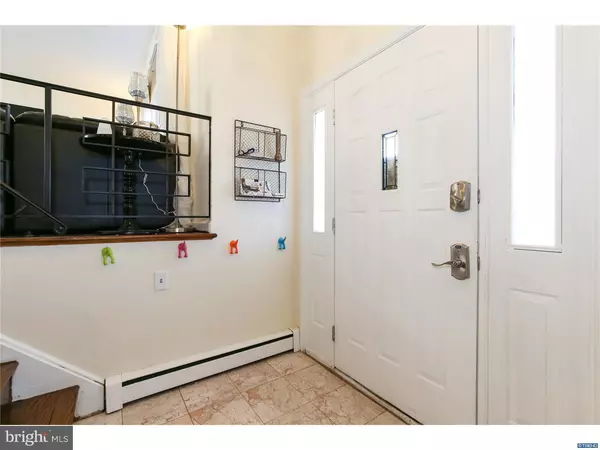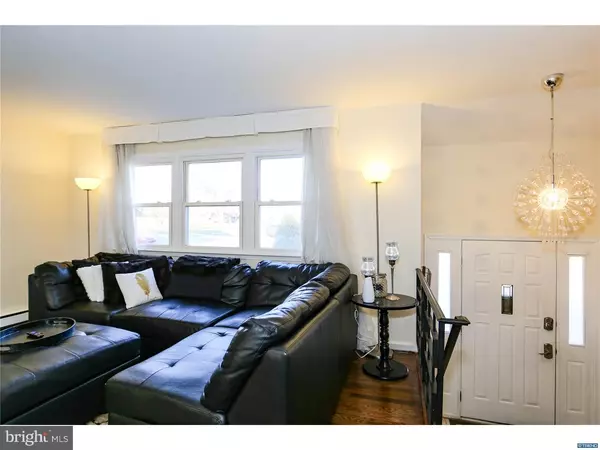$253,000
$259,900
2.7%For more information regarding the value of a property, please contact us for a free consultation.
4 Beds
2 Baths
8,276 Sqft Lot
SOLD DATE : 02/15/2019
Key Details
Sold Price $253,000
Property Type Single Family Home
Sub Type Detached
Listing Status Sold
Purchase Type For Sale
Subdivision Sherwood Park Ii
MLS Listing ID DENC251838
Sold Date 02/15/19
Style Colonial
Bedrooms 4
Full Baths 1
Half Baths 1
HOA Y/N N
Originating Board TREND
Year Built 1959
Annual Tax Amount $2,136
Tax Year 2018
Lot Size 8,276 Sqft
Acres 0.19
Lot Dimensions 70 x 120
Property Description
Beautiful 4 bedroom, 1.5 bath split level in the popular Sherwood Park II. Upon entering the home, you will notice the gleaming refinished hardwood floors throughout. Leading up the stairs to the spacious living room which is open to the dining area and kitchen. This renovated modern kitchen features bright, white cabinetry, Quartz counter tops and a gorgeous back splash along with a large farm style sink. The upper level has three nicely sized bedrooms along with an updated full bath. The lower level offers a large family room perfect for watching movies or game night. The fourth bedroom is on this level as well as an updated half bath. Leading out to the generous fenced in backyard with a sizable patio great for entertaining. The extensive basement is perfect for storage and houses the laundry area. This neighborhood is within walking distance to Delcastle Recreation Park. There is also a community pool that buyer can join. Make your appointment today before this one is gone! (Room sizes are approximate)
Location
State DE
County New Castle
Area Elsmere/Newport/Pike Creek (30903)
Zoning NC6.5
Rooms
Other Rooms Living Room, Dining Room, Primary Bedroom, Bedroom 2, Bedroom 3, Kitchen, Family Room, Bedroom 1, Other
Basement Full, Partially Finished
Interior
Interior Features Ceiling Fan(s), Kitchen - Eat-In, Kitchen - Island
Hot Water Electric
Heating Other
Cooling None
Flooring Wood
Fireplace N
Heat Source Oil
Laundry Basement
Exterior
Exterior Feature Patio(s)
Parking Features Other
Garage Spaces 3.0
Fence Other
Utilities Available Cable TV
Water Access N
Roof Type Pitched
Accessibility None
Porch Patio(s)
Attached Garage 1
Total Parking Spaces 3
Garage Y
Building
Story Other
Foundation Brick/Mortar
Sewer Public Sewer
Water Public
Architectural Style Colonial
Level or Stories Other
Additional Building Above Grade, Below Grade
New Construction N
Schools
School District Red Clay Consolidated
Others
Senior Community No
Tax ID 08-038.10-081
Ownership Fee Simple
SqFt Source Estimated
Special Listing Condition Standard
Read Less Info
Want to know what your home might be worth? Contact us for a FREE valuation!

Our team is ready to help you sell your home for the highest possible price ASAP

Bought with Kimberly Morehart • Coldwell Banker Realty
"My job is to find and attract mastery-based agents to the office, protect the culture, and make sure everyone is happy! "
12 Terry Drive Suite 204, Newtown, Pennsylvania, 18940, United States






