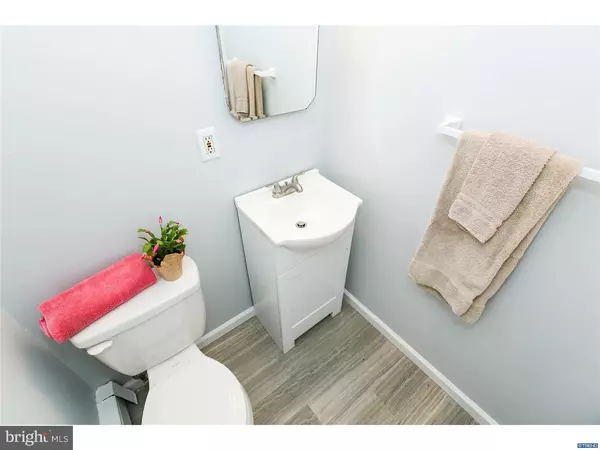$270,000
$265,000
1.9%For more information regarding the value of a property, please contact us for a free consultation.
4 Beds
2 Baths
9,148 Sqft Lot
SOLD DATE : 02/22/2019
Key Details
Sold Price $270,000
Property Type Single Family Home
Sub Type Detached
Listing Status Sold
Purchase Type For Sale
Subdivision Meadowood
MLS Listing ID DENC168330
Sold Date 02/22/19
Style Colonial
Bedrooms 4
Full Baths 1
Half Baths 1
HOA Fees $2/ann
HOA Y/N Y
Originating Board TREND
Year Built 1960
Annual Tax Amount $1,607
Tax Year 2018
Lot Size 9,148 Sqft
Acres 0.21
Lot Dimensions 97x90
Property Description
Nestled in the heart of Meadowood is 116 Linden Tree Lane where you will find this spectacularly maintained split-level home. As you pull up to this corner lot, park your car in the oversized driveway and take in the beautiful view of this home. Step inside to be welcomed by the oversized family room with large windows, new flooring and a cozy wood-burning fireplace. The rear of the home has a recently updated half bath and an additional room that can be used as a fourth bedroom, play area or office. For your outside entertaining, access to the rear yard, which is equipped with a fire pit. As you transition to the second level, prepare to be in awe by the recently remodeled kitchen. The current owners thought of everything from the recessed lighting, modern cabinets, granite countertops, double bowl sink, gas stove, stainless steel appliances and tiled flooring, all surrounded by wrap around seating perfect for entertaining family and friends. Moving to the front of the house you will take in the view of the dining room with a large bay window. The third floor has a recently remodeled bathroom and three perfectly sized bedrooms complete with new carpeting. The full basement is perfect for additional storage and has an updated draining system and a Lifetime No Leak Guarantee . Move-in ready and close to everything, from I-95 and all major routes, shopping centers, as well as walking distance to parks and multiple gyms, all within the limits of Red Clay School District. Do not miss your chance to make this house your home!
Location
State DE
County New Castle
Area Newark/Glasgow (30905)
Zoning NC6.5
Direction South
Rooms
Other Rooms Living Room, Dining Room, Primary Bedroom, Bedroom 2, Bedroom 3, Kitchen, Family Room, Bedroom 1, Attic
Basement Full, Unfinished
Interior
Interior Features Ceiling Fan(s), Kitchen - Eat-In
Hot Water Natural Gas
Heating Other
Cooling Central A/C
Flooring Fully Carpeted, Tile/Brick, Wood
Fireplaces Number 1
Fireplaces Type Brick
Equipment Built-In Microwave, Built-In Range, Dishwasher, Disposal, Oven - Self Cleaning, Refrigerator
Fireplace Y
Appliance Built-In Microwave, Built-In Range, Dishwasher, Disposal, Oven - Self Cleaning, Refrigerator
Heat Source Natural Gas
Laundry Basement
Exterior
Garage Spaces 3.0
Fence Other
Water Access N
Roof Type Pitched,Shingle
Accessibility None
Total Parking Spaces 3
Garage N
Building
Lot Description Corner
Story Other
Sewer Public Sewer
Water Public
Architectural Style Colonial
Level or Stories Other
Additional Building Above Grade, Below Grade
New Construction N
Schools
School District Red Clay Consolidated
Others
Senior Community No
Tax ID 0804930163
Ownership Fee Simple
SqFt Source Assessor
Acceptable Financing Conventional, FHA 203(b), VA
Listing Terms Conventional, FHA 203(b), VA
Financing Conventional,FHA 203(b),VA
Special Listing Condition Standard
Read Less Info
Want to know what your home might be worth? Contact us for a FREE valuation!

Our team is ready to help you sell your home for the highest possible price ASAP

Bought with Kristin Shepps • Weichert Realtors-Limestone
"My job is to find and attract mastery-based agents to the office, protect the culture, and make sure everyone is happy! "
12 Terry Drive Suite 204, Newtown, Pennsylvania, 18940, United States






