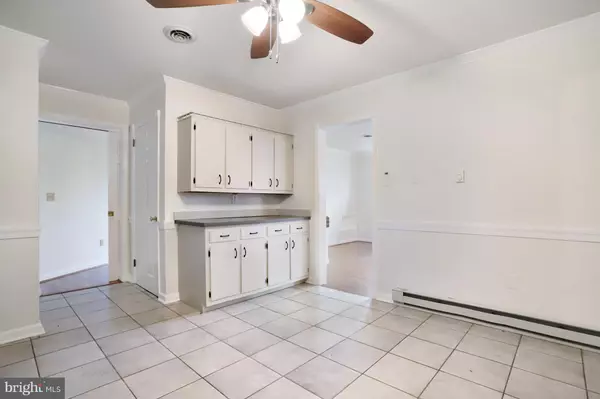$219,000
$225,000
2.7%For more information regarding the value of a property, please contact us for a free consultation.
3 Beds
2 Baths
2,733 SqFt
SOLD DATE : 02/20/2019
Key Details
Sold Price $219,000
Property Type Single Family Home
Sub Type Detached
Listing Status Sold
Purchase Type For Sale
Square Footage 2,733 sqft
Price per Sqft $80
Subdivision Van Lear Manor
MLS Listing ID MDWA122448
Sold Date 02/20/19
Style Ranch/Rambler
Bedrooms 3
Full Baths 2
HOA Y/N N
Abv Grd Liv Area 2,019
Originating Board BRIGHT
Year Built 1962
Annual Tax Amount $2,351
Tax Year 2019
Lot Size 0.463 Acres
Acres 0.46
Property Description
Move in ready 3 bedroom ranch with significant updates throughout including both bathrooms and kitchen. Shows almost like new. The house is handicapped accessible from the roll in shower with double shower heads to the roll under vanity. Every handicapped amenity in place and solid surface flooring (hardwoods and ceramic tile.) Kitchen has updated corian countertops, newer appliances, newer sink. French doors from breakfast room to covered deck with wheelchair ramp off of deck . Low exterior maintenance :replacement windows with capped exterior, architectural shingles. Nice sized treed yard . Located minutes to Interstate 81 and Route 70. Close to shopping (Valley Mall) House is situated on lot in such a way that offers increased privacy.
Location
State MD
County Washington
Zoning RT
Rooms
Other Rooms Living Room, Primary Bedroom, Bedroom 2, Kitchen, Family Room, Breakfast Room, Bedroom 1
Basement Full, Improved, Outside Entrance, Partially Finished, Rear Entrance, Shelving, Walkout Stairs
Main Level Bedrooms 3
Interior
Interior Features Attic, Breakfast Area, Chair Railings, Crown Moldings, Dining Area, Entry Level Bedroom, Floor Plan - Traditional, Kitchen - Eat-In, Primary Bath(s), Wood Floors, Wood Stove
Hot Water Electric
Heating Baseboard - Electric
Cooling Central A/C, Ceiling Fan(s), Window Unit(s)
Flooring Hardwood, Ceramic Tile
Fireplaces Number 2
Fireplaces Type Mantel(s), Insert
Equipment Cooktop, Dishwasher, Disposal, Dryer, Dryer - Electric, Exhaust Fan, Microwave, Oven - Wall, Oven/Range - Electric, Range Hood, Refrigerator, Washer
Fireplace Y
Window Features Double Pane,Insulated,Replacement,Screens,Vinyl Clad
Appliance Cooktop, Dishwasher, Disposal, Dryer, Dryer - Electric, Exhaust Fan, Microwave, Oven - Wall, Oven/Range - Electric, Range Hood, Refrigerator, Washer
Heat Source Electric
Laundry Main Floor
Exterior
Utilities Available Cable TV
Water Access N
Roof Type Architectural Shingle
Accessibility Grab Bars Mod, Mobility Improvements, Roll-in Shower, 32\"+ wide Doors, Ramp - Main Level, Roll-under Vanity
Garage N
Building
Story 2
Sewer Public Sewer
Water Public
Architectural Style Ranch/Rambler
Level or Stories 2
Additional Building Above Grade, Below Grade
New Construction N
Schools
Elementary Schools Williamsport
Middle Schools Springfield
High Schools Williamsport
School District Washington County Public Schools
Others
Senior Community No
Tax ID 2226008433
Ownership Fee Simple
SqFt Source Estimated
Acceptable Financing Cash, Conventional, FHA, VA
Horse Property N
Listing Terms Cash, Conventional, FHA, VA
Financing Cash,Conventional,FHA,VA
Special Listing Condition Standard
Read Less Info
Want to know what your home might be worth? Contact us for a FREE valuation!

Our team is ready to help you sell your home for the highest possible price ASAP

Bought with Joanne Grus • Charis Realty Group
"My job is to find and attract mastery-based agents to the office, protect the culture, and make sure everyone is happy! "
12 Terry Drive Suite 204, Newtown, Pennsylvania, 18940, United States






