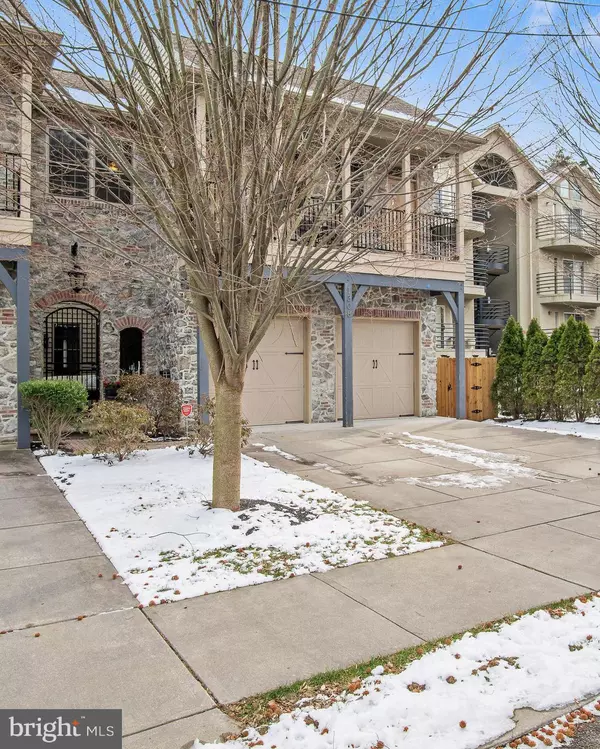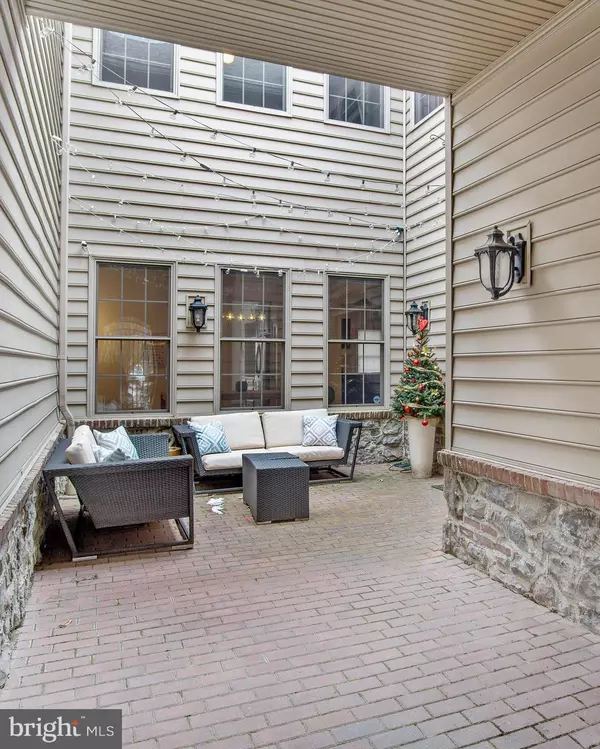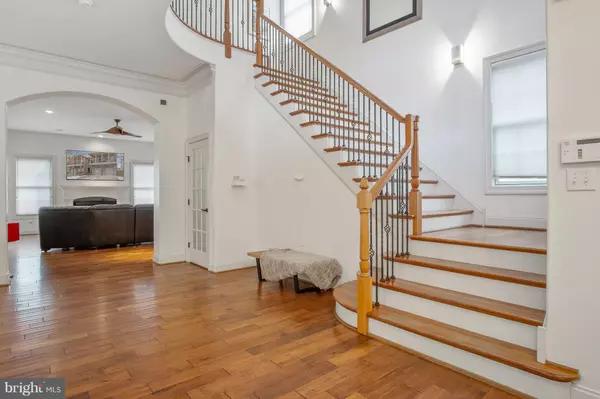$675,000
$695,000
2.9%For more information regarding the value of a property, please contact us for a free consultation.
4 Beds
4 Baths
5,223 SqFt
SOLD DATE : 03/01/2019
Key Details
Sold Price $675,000
Property Type Single Family Home
Sub Type Twin/Semi-Detached
Listing Status Sold
Purchase Type For Sale
Square Footage 5,223 sqft
Price per Sqft $129
Subdivision Highlands
MLS Listing ID DENC317882
Sold Date 03/01/19
Style Carriage House
Bedrooms 4
Full Baths 3
Half Baths 1
HOA Y/N N
Abv Grd Liv Area 4,225
Originating Board BRIGHT
Year Built 2009
Annual Tax Amount $6,796
Tax Year 2018
Lot Size 5,227 Sqft
Acres 0.12
Property Description
10 Year old custom built 4 bedroom, 3.1 bath Carriage House built by Marra Homes! Ideally situated in The Highlands within walking distance to local parks, museums & restaurants and just a short distance from downtown Wilmington! The impressive architecture of this home features a gated private courtyard with pavers, 10 ft. ceilings on the first floor with custom moldings and 9 ft. second floor ceilings. The open layout of the first floor begins with the stunning foyer that showcases a gorgeous turned staircase with custom wrought iron banister. Adjacent to the foyer is the open dining room offering a wall of windows overlooking the front courtyard that provide an abundance of natural light. The large living room features a gas fireplace with an impressive stone mantel. Beautiful cabinetry, granite counter tops, high end appliances, pantry, bar stool seating and breakfast area are only some of the amenities in the spectacular kitchen. Hardwood floors are featured thru-out the 1st floor plus a convenient powder room. The 2nd floor houses 3 bedrooms and 2 full baths that include the spacious master suite with a tray ceiling, rear balcony, large bath with his & her vanities, corner whirlpool tub, custom tiled shower, 2 walk-in closets and separate sitting room or office. 2 additional bedrooms, the 2nd full bath and large laundry room complete the 2nd floor. The finished lower level is the perfect entertaining area and sure to impress! Featuring a 4th bedroom, full bath, finished family room with gas fireplace, custom built bar area with Quartz counter tops, a craft room and a 900-bottle capacity walk-in wine cellar with cork floor. Outdoor entertaining is a pleasure in the rear yard with a new custom pavered patio with built-in fire pit, hot tub and new privacy fence. New custom lighting fixtures throughout. The oversized 2-car garage offers insulated carriage house garage doors. An absolutely stunning home not to be missed!
Location
State DE
County New Castle
Area Wilmington (30906)
Zoning 26R-2
Rooms
Other Rooms Living Room, Dining Room, Primary Bedroom, Bedroom 2, Bedroom 3, Bedroom 4, Kitchen, Family Room, Foyer, Breakfast Room, Laundry, Other, Bathroom 2, Bonus Room, Primary Bathroom
Basement Full, Fully Finished, Other
Interior
Interior Features Ceiling Fan(s), Crown Moldings, Formal/Separate Dining Room, Kitchen - Eat-In, Kitchen - Gourmet, Primary Bath(s), Pantry, Recessed Lighting, Walk-in Closet(s), Wet/Dry Bar, Wood Floors, Wine Storage
Hot Water Natural Gas
Heating Forced Air
Cooling Central A/C
Flooring Carpet, Ceramic Tile, Hardwood
Fireplaces Number 2
Fireplaces Type Gas/Propane
Equipment Built-In Microwave, Dishwasher, Disposal, Dryer, Microwave, Oven - Self Cleaning, Oven - Single, Oven/Range - Gas, Stainless Steel Appliances, Washer, Water Heater
Fireplace Y
Appliance Built-In Microwave, Dishwasher, Disposal, Dryer, Microwave, Oven - Self Cleaning, Oven - Single, Oven/Range - Gas, Stainless Steel Appliances, Washer, Water Heater
Heat Source Natural Gas
Laundry Upper Floor
Exterior
Exterior Feature Balconies- Multiple, Breezeway, Patio(s)
Parking Features Garage Door Opener, Inside Access, Garage - Front Entry
Garage Spaces 4.0
Fence Fully, Rear
Water Access N
Roof Type Asphalt
Accessibility None
Porch Balconies- Multiple, Breezeway, Patio(s)
Attached Garage 2
Total Parking Spaces 4
Garage Y
Building
Story 2
Sewer Public Sewer
Water Public
Architectural Style Carriage House
Level or Stories 2
Additional Building Above Grade, Below Grade
Structure Type 9'+ Ceilings,Dry Wall
New Construction N
Schools
Elementary Schools Highlands
School District Red Clay Consolidated
Others
Senior Community No
Tax ID 26-012.40-140
Ownership Fee Simple
SqFt Source Assessor
Acceptable Financing Cash, Conventional
Listing Terms Cash, Conventional
Financing Cash,Conventional
Special Listing Condition Standard
Read Less Info
Want to know what your home might be worth? Contact us for a FREE valuation!

Our team is ready to help you sell your home for the highest possible price ASAP

Bought with Christopher S Patterson • Patterson-Schwartz - Greenville
"My job is to find and attract mastery-based agents to the office, protect the culture, and make sure everyone is happy! "
12 Terry Drive Suite 204, Newtown, Pennsylvania, 18940, United States






