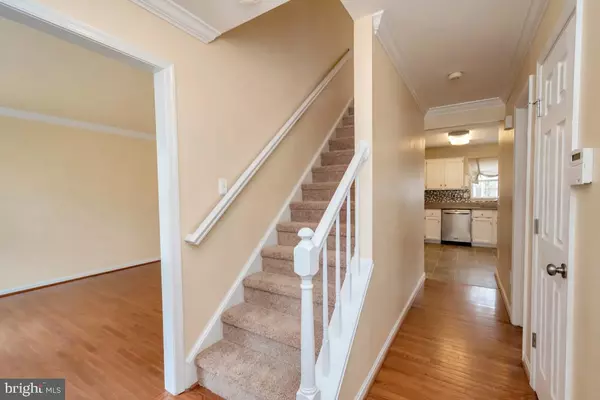$370,000
$369,900
For more information regarding the value of a property, please contact us for a free consultation.
4 Beds
3 Baths
2,606 SqFt
SOLD DATE : 03/08/2019
Key Details
Sold Price $370,000
Property Type Single Family Home
Sub Type Detached
Listing Status Sold
Purchase Type For Sale
Square Footage 2,606 sqft
Price per Sqft $141
Subdivision The Manors Of Park Ridge
MLS Listing ID VAST200788
Sold Date 03/08/19
Style Traditional
Bedrooms 4
Full Baths 2
Half Baths 1
HOA Fees $75/mo
HOA Y/N Y
Abv Grd Liv Area 2,049
Originating Board BRIGHT
Year Built 1992
Annual Tax Amount $3,058
Tax Year 2018
Lot Size 0.307 Acres
Acres 0.31
Property Description
Beautiful and Cheerful in Park Ridge! Loads of Curb Appeal here! 4 Bedroom, 2.5 Bath Colonial in the Manors of Park Ridge is ready for you today! BRAND NEW CARPET throughout! **MAIN LEVEL: Lovely Hardwood Flooring in Foyer, Formal Living and Dining Rooms, and Office. Office features built in bookshelves and French Doors. Updated, eat-in Kitchen boasts granite counters, Stainless Steel appliances and back splash and opens into the Family Room. Fantastic Family Room features gas fireplace and cathedral ceiling with fan. Watch over the backyard with the wonderful, bright windows in the Kitchen. Sliding glass door in Family Room opens to Spacious Deck. You'll find more to love on the Upper Level! **UPPER LEVEL: Large Master Bedroom Suite will accommodate all your furniture. This room has vaulted ceilings, fan, and a walk-in closet. The En Suite Bathroom has been remodeled! Enhanced ceramic tile on floor and in shower. Soaking tub, dual sinks, and super storage tower will win you over. There are three other Bedrooms on the Upper Level, 2 with vaulted ceilings. Two of the rooms have been opened up to create one larger room--what a fantastic idea! The wall/opening in these rooms could be easily replaced if a 4th Bedroom was needed. Another remodeled Full Bath upstairs features stylish glass, updated cabinet, and ceramic tiles. **LOWER LEVEL: The lower level is perfect to expand on or use right now as climate controlled storage! An egress window and 3 piece rough in for another full bath exists. This area is partially finished to include a Den plus Bonus Room with shelving in place. Walk out from the basement to the awesome back yard! **EXTERIOR/BACKYARD: You will LOVE this backyard which features an nicely-sized Deck (just power washed and sealed) for grilling and spending lazy afternoons with friends and family. A Patio below offers more space to relax. Can you believe the fantastic play set conveys?! The entire back yard is fenced--just perfect for pets and little ones! **COMMUNITY: Park Ridge features loads of enjoyable amenities: Pool, tot lots, walking trails, a soccor field and more! The Porter Library and Park Ridge Elementary (public) are located within the community, along with the Merit School (private). **LOCATION: Park Ridge is located off Route 610 in Stafford--near all amenities including grocery and convenience stores, Dr. offices, pharmacies, shopping areas and commuter lots as well as hot lanes and I95. Easy commute to Quantico and FBI. DON'T MISS THIS WONDERFUL HOME--You'll want to tour it asap!
Location
State VA
County Stafford
Zoning R1
Rooms
Other Rooms Living Room, Dining Room, Primary Bedroom, Bedroom 2, Bedroom 3, Bedroom 4, Kitchen, Family Room, Den, Basement, Foyer, Office, Bathroom 2, Bonus Room, Primary Bathroom
Basement Full, Partially Finished, Outside Entrance, Rear Entrance, Space For Rooms, Walkout Level, Windows
Interior
Interior Features Breakfast Area, Built-Ins, Carpet, Ceiling Fan(s), Chair Railings, Crown Moldings, Family Room Off Kitchen, Kitchen - Eat-In, Kitchen - Table Space, Primary Bath(s), Upgraded Countertops, Walk-in Closet(s), Window Treatments, Wood Floors
Hot Water Natural Gas
Heating Central
Cooling Central A/C
Flooring Hardwood, Carpet, Vinyl
Equipment Built-In Microwave, Dishwasher, Disposal, Dryer, Exhaust Fan, Icemaker, Oven - Single, Refrigerator, Stainless Steel Appliances, Washer
Fireplace Y
Appliance Built-In Microwave, Dishwasher, Disposal, Dryer, Exhaust Fan, Icemaker, Oven - Single, Refrigerator, Stainless Steel Appliances, Washer
Heat Source Natural Gas
Exterior
Exterior Feature Deck(s), Patio(s)
Parking Features Garage Door Opener
Garage Spaces 2.0
Fence Rear, Wood
Utilities Available Cable TV Available, Fiber Optics Available, Natural Gas Available
Amenities Available Basketball Courts, Bike Trail, Common Grounds, Jog/Walk Path, Pool - Outdoor, Soccer Field, Tot Lots/Playground
Water Access N
View Trees/Woods
Accessibility None
Porch Deck(s), Patio(s)
Attached Garage 2
Total Parking Spaces 2
Garage Y
Building
Lot Description Backs to Trees, Corner, Front Yard, Landscaping, No Thru Street, Rear Yard
Story 3+
Sewer Public Sewer
Water Public
Architectural Style Traditional
Level or Stories 3+
Additional Building Above Grade, Below Grade
New Construction N
Schools
Elementary Schools Park Ridge
Middle Schools H.H. Poole
High Schools North Stafford
School District Stafford County Public Schools
Others
HOA Fee Include Common Area Maintenance,Trash
Senior Community No
Tax ID 20-S-26- -153
Ownership Fee Simple
SqFt Source Assessor
Acceptable Financing Cash, Conventional, FHA, VA
Listing Terms Cash, Conventional, FHA, VA
Financing Cash,Conventional,FHA,VA
Special Listing Condition Standard
Read Less Info
Want to know what your home might be worth? Contact us for a FREE valuation!

Our team is ready to help you sell your home for the highest possible price ASAP

Bought with Mary J Anthony • Keller Williams Realty
"My job is to find and attract mastery-based agents to the office, protect the culture, and make sure everyone is happy! "
12 Terry Drive Suite 204, Newtown, Pennsylvania, 18940, United States






