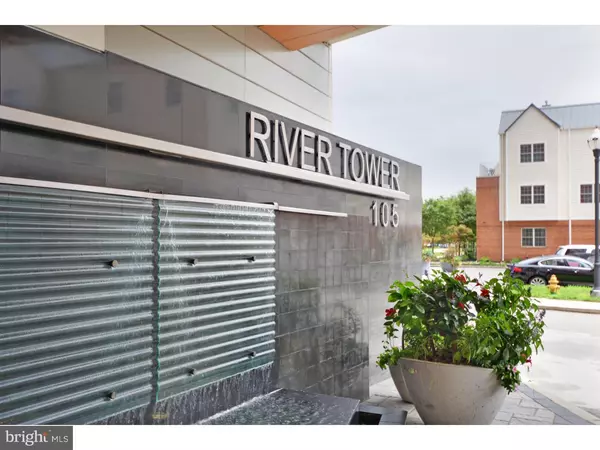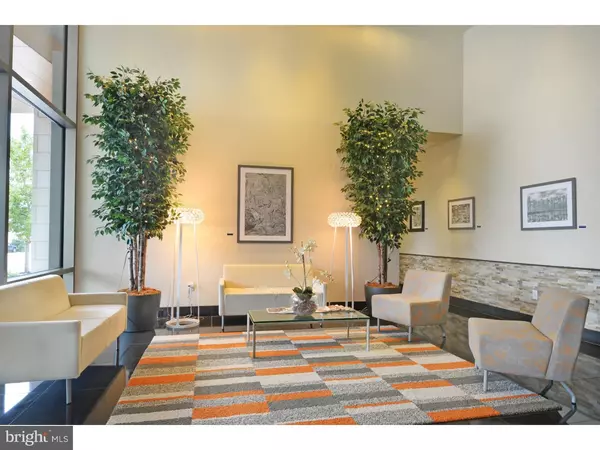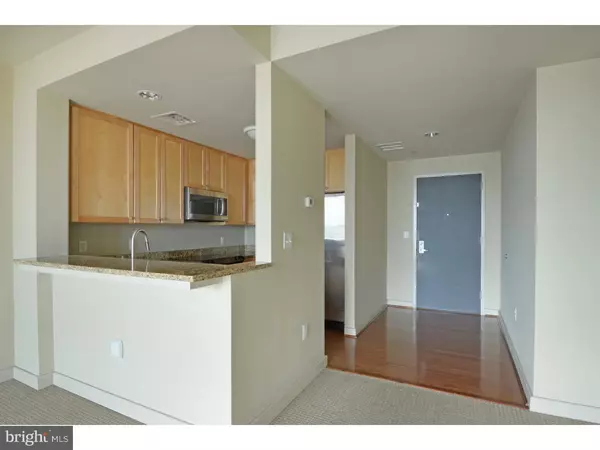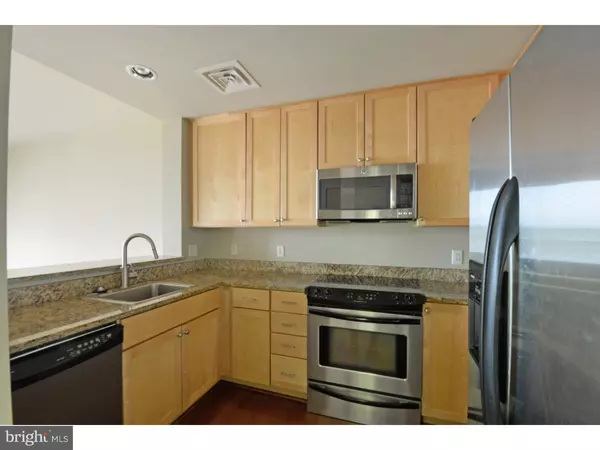$265,000
$280,000
5.4%For more information regarding the value of a property, please contact us for a free consultation.
3 Beds
2 Baths
1,325 SqFt
SOLD DATE : 03/15/2019
Key Details
Sold Price $265,000
Property Type Single Family Home
Sub Type Unit/Flat/Apartment
Listing Status Sold
Purchase Type For Sale
Square Footage 1,325 sqft
Price per Sqft $200
Subdivision River Tower Christ L
MLS Listing ID DENC168070
Sold Date 03/15/19
Style Contemporary
Bedrooms 3
Full Baths 2
HOA Y/N N
Abv Grd Liv Area 1,325
Originating Board TREND
Year Built 2007
Annual Tax Amount $4,579
Tax Year 2017
Property Description
Spectacular views of the City of Wilmington and the Riverfront from this 3 Bedroom, 2 Bath Condo located on the 7th Floor. Stainless Steel Appliances & Granite Countertops in the Kitchen, Neutral paint and carpet thru out with washer & dryer included. Condo Fee includes 24 Concierge, Community Room, Rooftop Deck with Pool, Hot Top and Grills. Walk to the Amtrak/Septa Train Station, Wilmington Riverfront which includes many restaurants such River Rock Kitchen, Constitution Yards Beer Garden, Joe's Crab Shack, Iron Hill Brewery, Big Fish, Del Pez, Docklands Riverfront, Banks Seafood Kitchen, Ubon, Timothys, Cosi, Starbucks & the Riverfront Market. Entertainment venues include Penn Cinema, City Theater Company, Frawles Statium, Delaware Theatre Company, Delaware Contemporary, Delaware Childrens Museum, seasonal Mini Golf & Riverfront Rink, Riverwalk and Bike Trails going as far South as old New Castle.
Location
State DE
County New Castle
Area Wilmington (30906)
Zoning 26W4
Rooms
Other Rooms Living Room, Dining Room, Primary Bedroom, Bedroom 2, Kitchen, Bedroom 1
Main Level Bedrooms 3
Interior
Interior Features Primary Bath(s), Breakfast Area
Hot Water Electric
Heating Heat Pump - Electric BackUp, Forced Air
Cooling Central A/C
Equipment Built-In Range, Oven - Self Cleaning, Dishwasher, Built-In Microwave
Fireplace N
Appliance Built-In Range, Oven - Self Cleaning, Dishwasher, Built-In Microwave
Heat Source Electric
Laundry Main Floor
Exterior
Exterior Feature Balcony
Parking Features Other
Garage Spaces 1.0
Parking On Site 1
Utilities Available Cable TV
Amenities Available Swimming Pool
Water Access N
Accessibility None
Porch Balcony
Total Parking Spaces 1
Garage Y
Building
Story 1
Unit Features Hi-Rise 9+ Floors
Sewer Public Sewer
Water Public
Architectural Style Contemporary
Level or Stories 1
Additional Building Above Grade
New Construction N
Schools
School District Christina
Others
HOA Fee Include Pool(s),Common Area Maintenance,Ext Bldg Maint,Snow Removal,Management
Senior Community No
Tax ID 26-050.10-068.C.0703
Ownership Condominium
Acceptable Financing Conventional, FHA 203(b)
Listing Terms Conventional, FHA 203(b)
Financing Conventional,FHA 203(b)
Special Listing Condition Standard
Read Less Info
Want to know what your home might be worth? Contact us for a FREE valuation!

Our team is ready to help you sell your home for the highest possible price ASAP

Bought with Cheri Chenoweth • Berkshire Hathaway HS PenFed
"My job is to find and attract mastery-based agents to the office, protect the culture, and make sure everyone is happy! "
12 Terry Drive Suite 204, Newtown, Pennsylvania, 18940, United States






