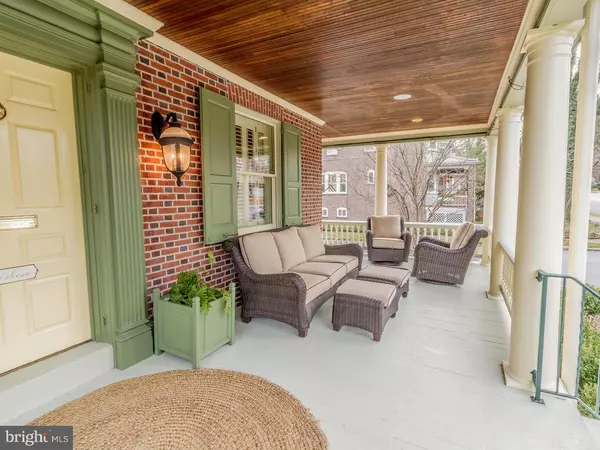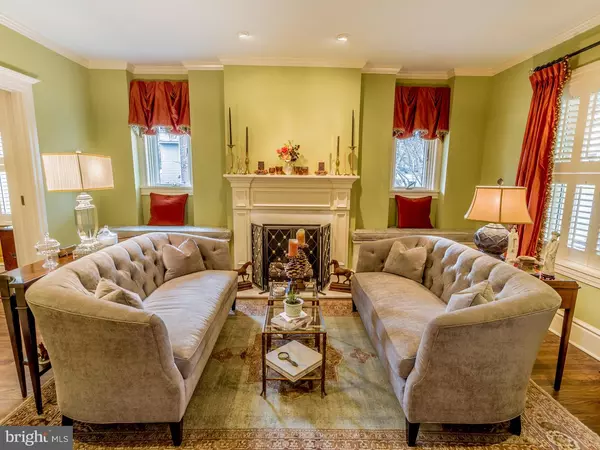$669,900
$669,900
For more information regarding the value of a property, please contact us for a free consultation.
4 Beds
4 Baths
3,075 SqFt
SOLD DATE : 03/20/2019
Key Details
Sold Price $669,900
Property Type Single Family Home
Sub Type Detached
Listing Status Sold
Purchase Type For Sale
Square Footage 3,075 sqft
Price per Sqft $217
Subdivision Cool Spring
MLS Listing ID DENC317466
Sold Date 03/20/19
Style Colonial
Bedrooms 4
Full Baths 3
Half Baths 1
HOA Y/N N
Abv Grd Liv Area 3,075
Originating Board BRIGHT
Year Built 1906
Annual Tax Amount $3,798
Tax Year 2018
Lot Size 4,792 Sqft
Acres 0.11
Property Description
Stunning 3 story colonial with old world charm that was renovated from top to bottom last year with no expense or detail spared. A grand wrap around porch welcomes you to this beautiful home and is ideal for relaxing and enjoying this wonderful community. Enter through the large foyer where you will be be greeted by the charm and architectural details of the paneled foyer with turned staircase and barrel ceiling. To the right, a cozy formal parlor awaits with a gas fireplace flanked by window seats. Adjacent through pocket doors is an elegant dining room with wainscoting and crown moldings. The gourmet kitchen boasts cherry cabinets, beautiful quartzite counters, fireclay farmhouse sink and top of the line appliances including Sub Zero fridge and Viking stove. Enjoy the charm of the exposed brick wall with built-in bench and desk as well as a butler's pantry. A french door brings in natural light and leads to a back yard oasis. The second floor can be accessed from both the front and back staircase. Here you will find an impressive master suite with a large custom walk-in closet/dressing room and a luxurious master bath with large seamless glass shower, marble tile and large vanity with marble counter. Enjoy relaxing or entertaining in the spacious family room with fireplace, built-ins, copper wet bar and beverage fridge that is open to a billiards room with rich paneling detail. A second luxurious full bath with claw foot tub can be found on this floor. The third floor includes three bedrooms and a full bath, one includes custom built-in beds as well as a balcony to take in the city views. The outside of this home is just as stunning as the inside. The back yard was professionally landscaped by Roots/Terrain and can be enjoyed year round with blue stone patio with wood burning fireplace, Charleston 3 tier water feature with wading pool, irrigation system, uplighting and privacy fence. Additional features include: new architectural grade windows throughout with plantation shutters and custom window treatments, new 2 zone Hvac system, refinished hardwood floors, freshly painted inside and out, wine cellar, external security cameras, in house stereo system and so much more. Don't miss this opportunity for City living at its best with 2 car garage and driveway for additional parking.
Location
State DE
County New Castle
Area Wilmington (30906)
Zoning 26R-1
Rooms
Other Rooms Living Room, Dining Room, Bedroom 2, Bedroom 3, Bedroom 4, Kitchen, Family Room, Bedroom 1
Basement Full, Unfinished
Interior
Interior Features Built-Ins, Butlers Pantry, Carpet, Ceiling Fan(s), Crown Moldings, Double/Dual Staircase, Kitchen - Gourmet, Recessed Lighting, Sprinkler System, Wainscotting, Walk-in Closet(s), Wet/Dry Bar, Window Treatments, Wine Storage, Wood Floors, Formal/Separate Dining Room
Hot Water Natural Gas
Heating Forced Air
Cooling Central A/C
Flooring Hardwood, Carpet
Fireplaces Number 2
Equipment Built-In Microwave, Commercial Range, Dishwasher, Disposal, Oven/Range - Gas, Six Burner Stove
Furnishings No
Fireplace Y
Appliance Built-In Microwave, Commercial Range, Dishwasher, Disposal, Oven/Range - Gas, Six Burner Stove
Heat Source Natural Gas
Exterior
Exterior Feature Patio(s), Porch(es), Wrap Around
Parking Features Garage - Rear Entry
Garage Spaces 5.0
Fence Privacy
Utilities Available Cable TV
Water Access N
Roof Type Pitched,Shingle
Accessibility None
Porch Patio(s), Porch(es), Wrap Around
Total Parking Spaces 5
Garage Y
Building
Lot Description Corner, Front Yard, Landscaping, Rear Yard
Story 3+
Sewer Public Sewer
Water Public
Architectural Style Colonial
Level or Stories 3+
Additional Building Above Grade, Below Grade
Structure Type 9'+ Ceilings
New Construction N
Schools
School District Red Clay Consolidated
Others
Senior Community No
Tax ID 26-020.40-023
Ownership Fee Simple
SqFt Source Estimated
Security Features Exterior Cameras,Security System
Special Listing Condition Standard
Read Less Info
Want to know what your home might be worth? Contact us for a FREE valuation!

Our team is ready to help you sell your home for the highest possible price ASAP

Bought with Stephen J Mottola • Long & Foster Real Estate, Inc.
"My job is to find and attract mastery-based agents to the office, protect the culture, and make sure everyone is happy! "
12 Terry Drive Suite 204, Newtown, Pennsylvania, 18940, United States






