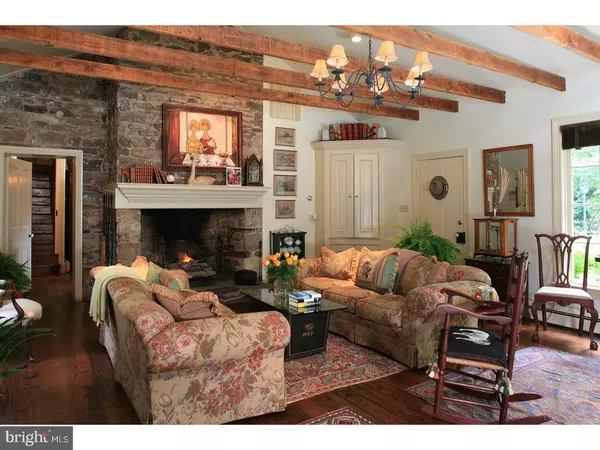$1,200,000
$1,495,000
19.7%For more information regarding the value of a property, please contact us for a free consultation.
4 Beds
4 Baths
4,000 SqFt
SOLD DATE : 03/22/2019
Key Details
Sold Price $1,200,000
Property Type Single Family Home
Sub Type Detached
Listing Status Sold
Purchase Type For Sale
Square Footage 4,000 sqft
Price per Sqft $300
Subdivision None Available
MLS Listing ID 1000240165
Sold Date 03/22/19
Style Traditional
Bedrooms 4
Full Baths 3
Half Baths 1
HOA Y/N N
Abv Grd Liv Area 4,000
Originating Board TREND
Year Built 1856
Annual Tax Amount $10,727
Tax Year 2018
Lot Size 0.830 Acres
Acres 0.83
Lot Dimensions 0X0
Property Description
Porch furniture included. With a classic front porch overlooking the Delaware River & footbridge to Bull's Island, Bridgeview House conveys quiet dignity. Inside, its original manor house details & proportions have been beautifully preserved, & direct water views are visible from all 3 floors. Substantial original Federal Greek Revival-style trim & millwork, oversized sash windows, 10+ foot ceilings & gorgeous wood floors throughout the house. Both the formal LR & DR each have their original FP surrounds, & the DR includes built-in china storage. Big country kitchen UPDATED w/new appliances, quartz countertops. center island, plus wood floor; pantry, back stairs; dramatic great room w/stone FP & French doors opening to a delightful pool & rear yard. Front & back stairs to BRs, including a main suite w/sitting room/office; 3 additional BRs. 3.1 baths. 3rd floor includes en suite BR, dressing room & a trunk room. Picturesque carriage house/garage, small barn with office, stairway to storage loft. In an incomparable historical village setting; walk to Black Bass Hotel for fine dining or a tavern menu, or the Lumberville Store for breakfast, lunch or dinner. Enjoy boating activities on the Delaware River, and walk, run, or bike on the Delaware towpath plus nearby country roads are perfect for a stroll or running, Walk across the road to the Lumberville walking bridge on a moonlit night, you will experience the magic of living in this uncommon River Village. Owner is licensed PA Realtor.
Location
State PA
County Bucks
Area Solebury Twp (10141)
Zoning VC
Rooms
Other Rooms Living Room, Dining Room, Primary Bedroom, Bedroom 2, Bedroom 3, Kitchen, Family Room, Library, Bedroom 1, Other, Attic
Basement Partial, Unfinished
Interior
Interior Features Primary Bath(s), Butlers Pantry, Water Treat System, Exposed Beams, Stall Shower, Kitchen - Eat-In
Hot Water Oil
Heating Hot Water, Zoned, Baseboard - Hot Water
Cooling Central A/C
Flooring Wood, Tile/Brick
Fireplaces Number 1
Fireplaces Type Stone
Equipment Built-In Range, Oven - Self Cleaning, Dishwasher, Disposal
Fireplace Y
Appliance Built-In Range, Oven - Self Cleaning, Dishwasher, Disposal
Heat Source Oil
Laundry Main Floor
Exterior
Exterior Feature Porch(es)
Parking Features Garage - Side Entry
Garage Spaces 5.0
Pool In Ground
Utilities Available Cable TV
Water Access N
Roof Type Pitched,Metal,Wood
Accessibility None
Porch Porch(es)
Total Parking Spaces 5
Garage Y
Building
Lot Description Level, Sloping, Open, Front Yard, Rear Yard, SideYard(s)
Story 3+
Foundation Stone
Sewer On Site Septic
Water Well
Architectural Style Traditional
Level or Stories 3+
Additional Building Above Grade, Barn/Farm Building
Structure Type Cathedral Ceilings,9'+ Ceilings
New Construction N
Schools
High Schools New Hope-Solebury
School District New Hope-Solebury
Others
Senior Community No
Tax ID 41-005-019-001-001 & 41-005-035
Ownership Fee Simple
SqFt Source Assessor
Security Features Security System
Acceptable Financing Conventional
Listing Terms Conventional
Financing Conventional
Special Listing Condition Standard
Read Less Info
Want to know what your home might be worth? Contact us for a FREE valuation!

Our team is ready to help you sell your home for the highest possible price ASAP

Bought with Amy Levine • Coldwell Banker Hearthside
"My job is to find and attract mastery-based agents to the office, protect the culture, and make sure everyone is happy! "
12 Terry Drive Suite 204, Newtown, Pennsylvania, 18940, United States






