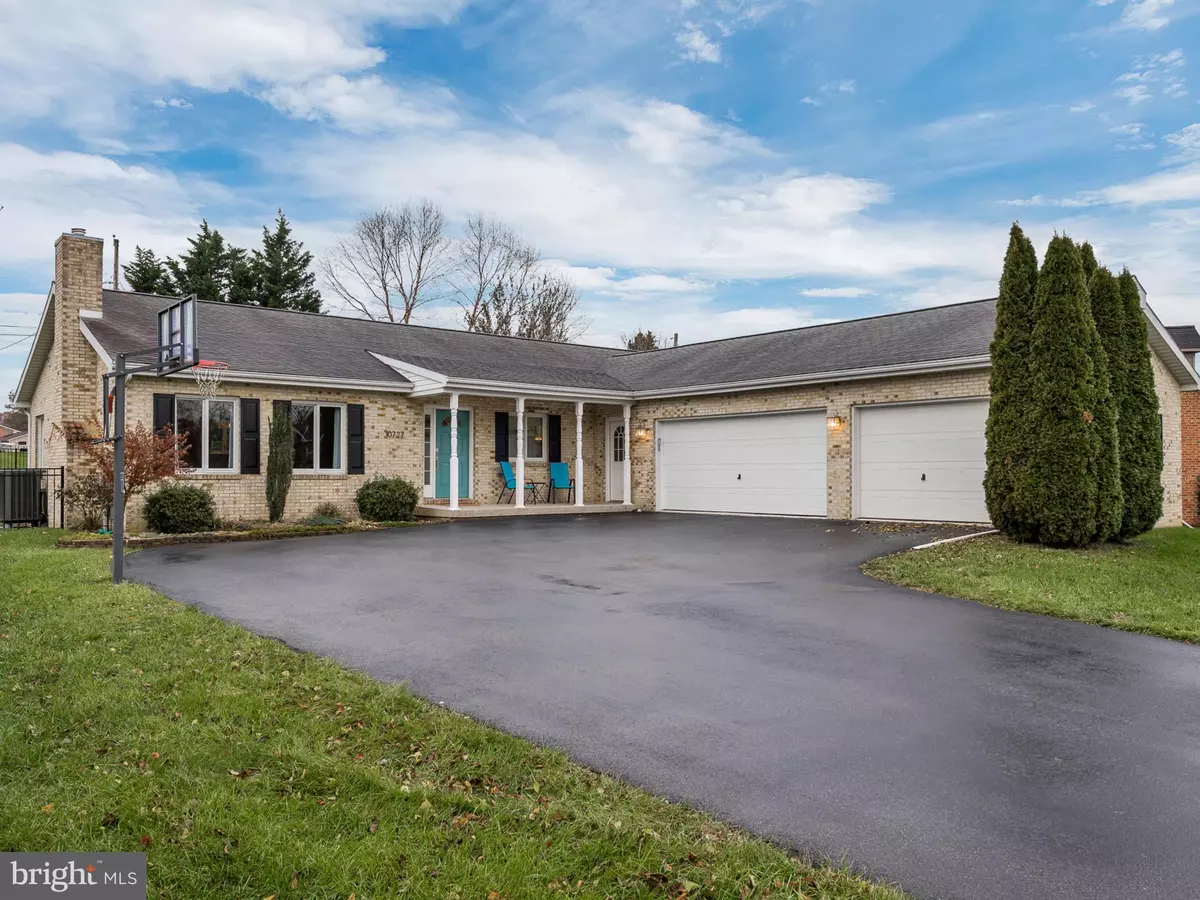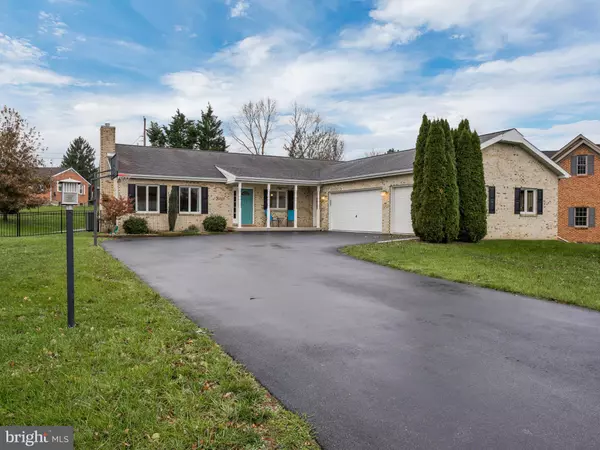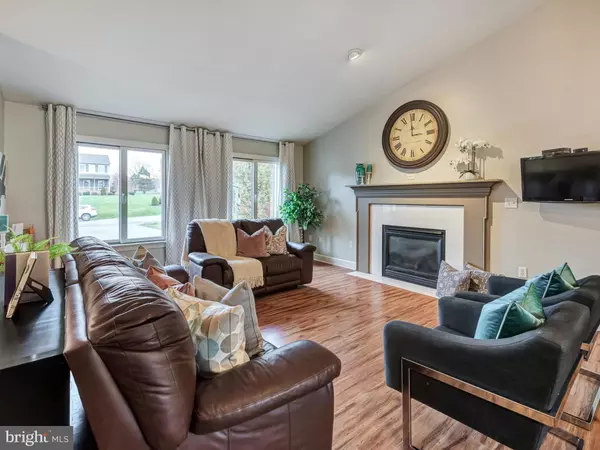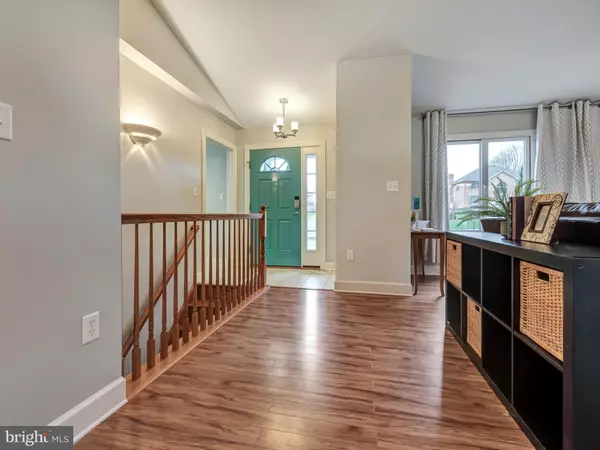$310,000
$300,000
3.3%For more information regarding the value of a property, please contact us for a free consultation.
5 Beds
2 Baths
2,134 SqFt
SOLD DATE : 03/26/2019
Key Details
Sold Price $310,000
Property Type Single Family Home
Sub Type Detached
Listing Status Sold
Purchase Type For Sale
Square Footage 2,134 sqft
Price per Sqft $145
Subdivision Cloverton
MLS Listing ID MDWA106496
Sold Date 03/26/19
Style Ranch/Rambler
Bedrooms 5
Full Baths 2
HOA Y/N Y
Abv Grd Liv Area 1,980
Originating Board BRIGHT
Year Built 2005
Annual Tax Amount $2,903
Tax Year 2018
Lot Size 0.388 Acres
Acres 0.39
Property Description
Immaculately maintained 5 br, 2 full bath rancher located in the Cloverton II subdivision of charming Williamsport, freshly painted and ready to enjoy on day 1! On the main level you will find easy to maintain wood laminate flooring throughout, an open concept living room/dining room combo complete with a gorgeous gas fireplace for chilly mornings or an evening of entertaining, separate laundry room, and jack and Jill style full bath. The kitchen boasts a large island, brand new lighting fixtures, and recently replaced black stainless steel appliances. Wander down the oversized hall to retire in one of 4 ample sized bedrooms. Down the stairs, you will see the basement has been fully insulated, features a recently added 5th bedroom and framed full bath rough in. The heating system has also been completely replaced and features dual zone heating for both the basement and main level. This space can be finished in no time at all for a complete 2nd level of living space! Outside, enjoy a gorgeous outdoor entertaining space with hardscaping and ornate fencing for those fabulous summer backyard parties or take on a DIY project in the 3 car oversized garage! Be the talk of the town in this amazing home just minutes off the major highways for ease of your morning commute to Frederick, Martinsburg or wherever you need to be. This fabulous home is priced to move so do NOT delay!
Location
State MD
County Washington
Zoning RS
Rooms
Basement Other
Main Level Bedrooms 4
Interior
Interior Features Combination Dining/Living, Combination Kitchen/Dining, Dining Area, Entry Level Bedroom, Floor Plan - Open, Kitchen - Island, Primary Bath(s), Pantry, Stall Shower, Wood Floors
Heating Heat Pump(s)
Cooling Central A/C
Fireplaces Number 1
Equipment Dishwasher, Icemaker, Oven - Self Cleaning, Refrigerator, Oven/Range - Gas, Washer, Water Heater, Built-In Microwave, Dryer - Electric
Fireplace Y
Appliance Dishwasher, Icemaker, Oven - Self Cleaning, Refrigerator, Oven/Range - Gas, Washer, Water Heater, Built-In Microwave, Dryer - Electric
Heat Source Electric
Laundry Main Floor
Exterior
Exterior Feature Patio(s)
Parking Features Garage - Front Entry, Garage Door Opener, Inside Access, Oversized
Garage Spaces 6.0
Fence Fully, Decorative
Water Access N
Accessibility None
Porch Patio(s)
Attached Garage 3
Total Parking Spaces 6
Garage Y
Building
Lot Description Front Yard, Landscaping, Rear Yard, SideYard(s)
Story 1
Sewer Public Sewer
Water Public
Architectural Style Ranch/Rambler
Level or Stories 1
Additional Building Above Grade, Below Grade
New Construction N
Schools
School District Washington County Public Schools
Others
Senior Community No
Tax ID 2202018993
Ownership Fee Simple
SqFt Source Estimated
Special Listing Condition Standard
Read Less Info
Want to know what your home might be worth? Contact us for a FREE valuation!

Our team is ready to help you sell your home for the highest possible price ASAP

Bought with Jay A Day • Real Estate Teams, LLC
"My job is to find and attract mastery-based agents to the office, protect the culture, and make sure everyone is happy! "
12 Terry Drive Suite 204, Newtown, Pennsylvania, 18940, United States






