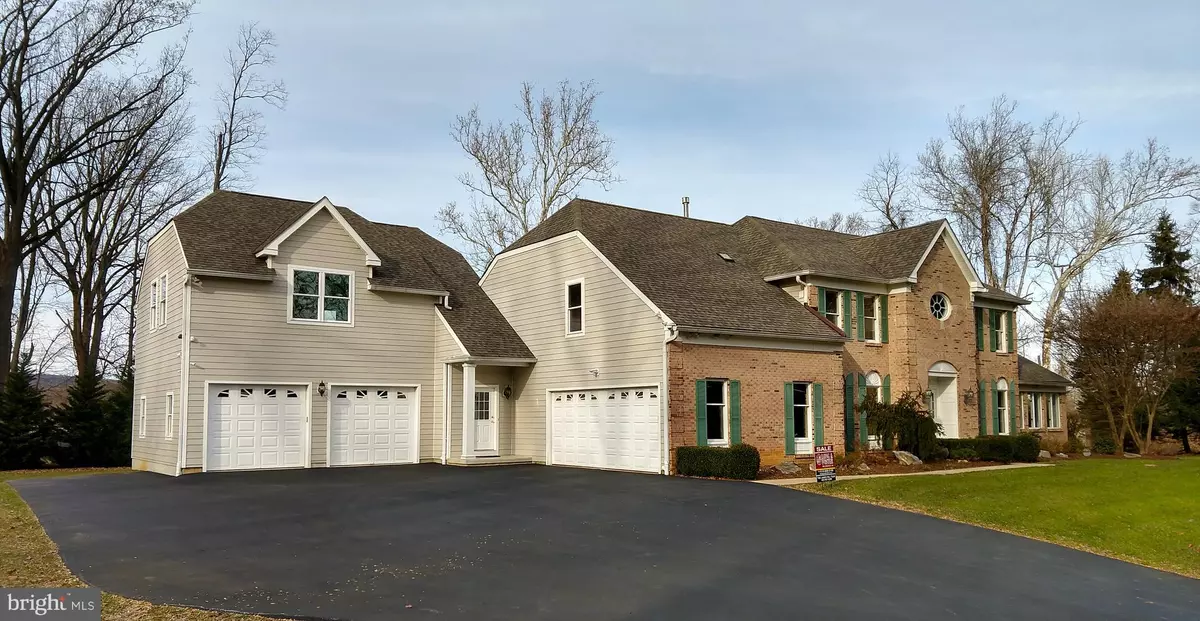$925,000
$940,000
1.6%For more information regarding the value of a property, please contact us for a free consultation.
4 Beds
5 Baths
6,246 SqFt
SOLD DATE : 03/26/2019
Key Details
Sold Price $925,000
Property Type Single Family Home
Sub Type Detached
Listing Status Sold
Purchase Type For Sale
Square Footage 6,246 sqft
Price per Sqft $148
Subdivision Daylesford Estates
MLS Listing ID PACT286138
Sold Date 03/26/19
Style Colonial
Bedrooms 4
Full Baths 4
Half Baths 1
HOA Fees $116/ann
HOA Y/N Y
Abv Grd Liv Area 4,726
Originating Board BRIGHT
Year Built 1993
Annual Tax Amount $12,001
Tax Year 2018
Lot Size 0.866 Acres
Acres 0.87
Property Description
Welcome to Award winning Tredyffrin-Easttown School District and this amazing Berwyn Main Line listing that you MUST see to believe. Tucked back from the rest of the development, this home sits on almost a full acre of semi-private land. The home boasts over 6000 Sq Ft of like-new finished space! It sits on a secluded, level lot, adjacent to a 13-acre wooded conservation area, with private access to the Chester Valley Trail. The first floor features include a glamorous Foyer that leads to a formal Dining room with custom wood trim including chair rail, crown molding, and hardwood flooring. A formal Living room also features the same custom woodwork and gleaming flooring and leads to a large open Sun room with 3 walls of windows and high ceilings overlooking a picturesque yard. Off the formal Living is a first floor Office with a privacy door, recessed lighting, and a window that overlooks the rear in-ground pool. Next, you find the Family room with vaulted ceiling, Plantation Shutters, a wood-burning fireplace, 2 skylights, sliders to the rear yard and an open floorplan to the eat-in Kitchen. The Kitchen has tons of upgrades including center island with a built-in Gas cook-top, Plenty of counter space to entertain and cook, 42 inch upgraded cabinets, tintype backsplash, double oven, dishwasher and more. Completing this floor is the first floor Powder room. The second level with two staircases has 4 bedrooms including the Master Suite that includes a walk-in closet with built-ins, second closet, recessed lighting plus a Master Bath with whirlpool tub, glass walk-in shower, tile flooring, double sink and more! 2 additional full Bathrooms and a 2nd floor Laundry room complete this floor! Need more space? How about an entire separate living quarters perfect for an Au Pair suite, in-law quarters, or private professional home office! With separate entrance, this 3-room plus Full bath area can be utilized for just about anything including 2 additional bedrooms and is plumbed for a 2nd full kitchen area! You need to see this area to fully understand its benefits. The Basement is approx. 80% finished with a very open floor plan with built-ins, recessed lighting, an exercise room and plenty of additional storage including a 2nd laundry area. The rear yard has an in-ground fenced-in pool, large deck for entertaining or simply relaxing in privacy, a level lot and just the right amount of trees lining the property. A four, yes FOUR car Garage set up with a long driveway allows for tons of off street parking and this home has a newer roof, Siding, Garage doors, HVAC systems and way too many other upgrades to list here. Sellers have completed a FULL list of upgrades available on request. It's a list that will amaze you: Everything in this home has been maintained and/or addressed. Truly a one-of-a-kind home in an ideal location: just a mile from the Paoli train station, minutes to nationally-recognized K-12 public schools, and within two turns of 30, 252, and 202. Do NOT miss this home!
Location
State PA
County Chester
Area Tredyffrin Twp (10343)
Zoning R4
Rooms
Other Rooms Living Room, Dining Room, Primary Bedroom, Bedroom 2, Bedroom 3, Bedroom 5, Kitchen, Family Room, Breakfast Room, Bedroom 1, Study, Sun/Florida Room, Laundry, Office, Bedroom 6, Bathroom 1, Bathroom 2, Primary Bathroom
Basement Full
Interior
Interior Features Built-Ins, Breakfast Area, Carpet, Ceiling Fan(s), Crown Moldings, Dining Area, Family Room Off Kitchen, Formal/Separate Dining Room, Kitchen - Eat-In, Kitchen - Island, Primary Bath(s), Recessed Lighting, Walk-in Closet(s), Wood Floors
Heating Forced Air
Cooling Central A/C
Fireplaces Number 1
Equipment Built-In Range, Dishwasher, Cooktop, Oven - Double, Range Hood, Water Heater
Appliance Built-In Range, Dishwasher, Cooktop, Oven - Double, Range Hood, Water Heater
Heat Source Natural Gas
Exterior
Parking Features Built In, Garage - Front Entry, Garage - Side Entry, Garage Door Opener
Garage Spaces 4.0
Pool In Ground
Water Access N
Accessibility Level Entry - Main
Attached Garage 4
Total Parking Spaces 4
Garage Y
Building
Story 3+
Sewer Public Sewer
Water Public
Architectural Style Colonial
Level or Stories 3+
Additional Building Above Grade, Below Grade
New Construction N
Schools
School District Tredyffrin-Easttown
Others
HOA Fee Include Common Area Maintenance,Lawn Maintenance,Trash
Senior Community No
Tax ID 43-09D-0073
Ownership Fee Simple
SqFt Source Assessor
Special Listing Condition Standard
Read Less Info
Want to know what your home might be worth? Contact us for a FREE valuation!

Our team is ready to help you sell your home for the highest possible price ASAP

Bought with Anjal Bahal • Long & Foster Real Estate, Inc.
"My job is to find and attract mastery-based agents to the office, protect the culture, and make sure everyone is happy! "
12 Terry Drive Suite 204, Newtown, Pennsylvania, 18940, United States






