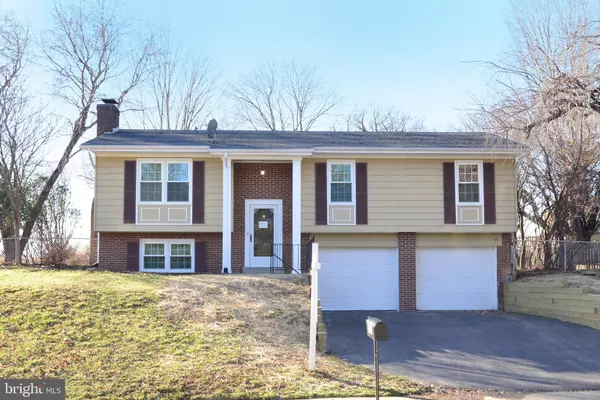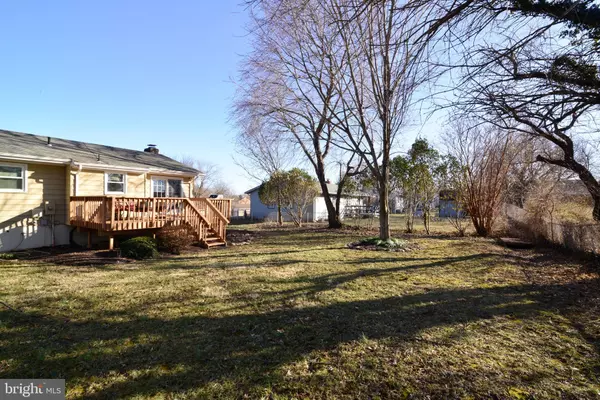$430,000
$434,900
1.1%For more information regarding the value of a property, please contact us for a free consultation.
4 Beds
3 Baths
1,490 SqFt
SOLD DATE : 03/29/2019
Key Details
Sold Price $430,000
Property Type Single Family Home
Sub Type Detached
Listing Status Sold
Purchase Type For Sale
Square Footage 1,490 sqft
Price per Sqft $288
Subdivision Crestwood Hamlet
MLS Listing ID VALO354142
Sold Date 03/29/19
Style Other
Bedrooms 4
Full Baths 3
HOA Y/N N
Abv Grd Liv Area 1,192
Originating Board BRIGHT
Year Built 1977
Annual Tax Amount $3,615
Tax Year 2018
Lot Size 10,454 Sqft
Acres 0.24
Property Description
*** DELIGHTFUL SFH HOME IN THE HEART OF LEESBURG - 4 BEDROOMS & 3 BATHS - METICULOUSLY MAINTAINED HOME - - GREAT LOT BACKING TO OPEN SPACE - WALK THRU BACK GATE TO ELEMENTARY SCHOOL -$30,000 IN RECENT IMPROVEMENTS INCLUDE THE FOLLOWING -- BRAND NEW NEUTRAL PAINT IN ALL ROOMS THROUGHOUT THE HOUSE -BRAND NEW TILE IN BATHROOMS & FLOORING IN FOYER -BRAND NEW WALL-TO-WALL CARPETING IN ALL ROOMS THROUGHOUT THE HOUSE - NEW STAINLESS STEEL APPLIANCES, OVEN/STOVE, DISHWASHER, REFRIGERATOR - BRAND NEW GARBAGE DISPOSAL -BRAND NEW LANDSCAPING AND RETAINING WALLS - BRAND NEW VANITIES AND MODERN POWER FLUSH TOILETS IN 3 BATHROOMS - REFURBISHED EXISTING OUTDOOR DECK WITH ALL-WEATHER STAIN - GRANITE COUNTER-TOPS IN KITCHEN - GARAGE DOOR OPENERS WITH REMOTE CONTROLS - ROOF & HVAC SYSTEM BOTH ABOUT 10 YEARS OLD - FORMER MODEL HOME IN CRESTWOOD HAMLET- 4TH BEDROOM & BATH IN L/L MAKE FOR PERFECT IN-LAW SUITE OR AU PAIR SUITE
Location
State VA
County Loudoun
Zoning RESIDENTIAL
Direction East
Rooms
Basement Full
Main Level Bedrooms 3
Interior
Heating Forced Air
Cooling Central A/C
Fireplaces Number 1
Fireplaces Type Fireplace - Glass Doors, Wood
Fireplace Y
Heat Source Electric
Exterior
Exterior Feature Deck(s)
Parking Features Garage - Front Entry, Garage Door Opener
Garage Spaces 2.0
Water Access N
View Garden/Lawn, Pasture
Roof Type Architectural Shingle
Accessibility None
Porch Deck(s)
Attached Garage 2
Total Parking Spaces 2
Garage Y
Building
Story 2
Sewer Public Sewer
Water Public
Architectural Style Other
Level or Stories 2
Additional Building Above Grade, Below Grade
New Construction N
Schools
Elementary Schools Catoctin
Middle Schools J. L. Simpson
High Schools Loudoun County
School District Loudoun County Public Schools
Others
Senior Community No
Tax ID 231159006000
Ownership Fee Simple
SqFt Source Assessor
Special Listing Condition Standard
Read Less Info
Want to know what your home might be worth? Contact us for a FREE valuation!

Our team is ready to help you sell your home for the highest possible price ASAP

Bought with Mark A Laing • Berkshire Hathaway HomeServices PenFed Realty
"My job is to find and attract mastery-based agents to the office, protect the culture, and make sure everyone is happy! "
12 Terry Drive Suite 204, Newtown, Pennsylvania, 18940, United States






