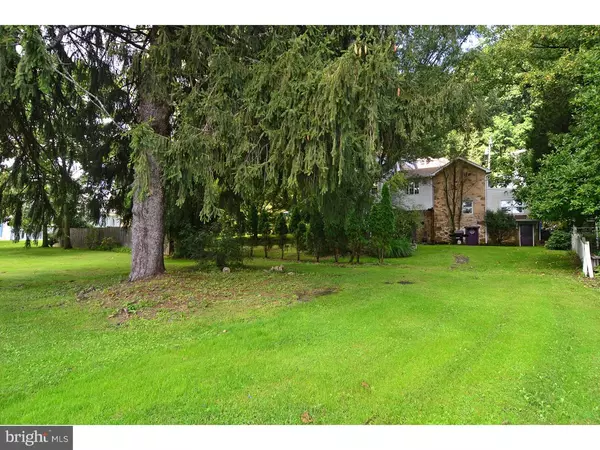$189,900
$189,900
For more information regarding the value of a property, please contact us for a free consultation.
3 Beds
2 Baths
3,304 SqFt
SOLD DATE : 03/29/2019
Key Details
Sold Price $189,900
Property Type Single Family Home
Sub Type Detached
Listing Status Sold
Purchase Type For Sale
Square Footage 3,304 sqft
Price per Sqft $57
Subdivision Stony Ridge
MLS Listing ID 1003452152
Sold Date 03/29/19
Style Farmhouse/National Folk
Bedrooms 3
Full Baths 2
HOA Y/N N
Abv Grd Liv Area 3,304
Originating Board TREND
Year Built 1890
Annual Tax Amount $5,625
Tax Year 2018
Lot Size 0.450 Acres
Acres 0.45
Lot Dimensions IRREG
Property Description
Welcome to this lovely one of a kind historic stone home situated on almost a half acre. Your large shaded back yard is an oasis of relaxation with a decorative fish pond and gardens. The spacious living room located in the original stone home has hardwood floors, deep window sills and an alcove office area. Relax in your sunny family room addition with a beautiful exposed stone accent wall and an abundance of windows making this a wonderful place to admire the back and side yard. Cooking is easy in your kitchen with tile counter tops, built in corner cabinet and plenty of counter space. There is also a spacious dining room for all of your holiday dinners. The second floor has two nice sized BR's in the main home with more closet space than you would expect in a 19th century home. There is even more storage in your full floored attic. This home also has a private entrance in-law suite not accessible from the main house, that features a full kitchen, living room, an additional BR and full bath. Additional finished rooms in the LL are the laundry, a partial bath and a possible 3rd BR which have a walk out access to the back yard. Two new hot water heaters, one car garage, off street parking and hardwood floors are additional features. Take a step back in history while exploring the exterior rear of the home where you will find the old summer kitchen with a walk in fireplace and a truly unique large room with an arched ceiling. Brand new rain gutters with leaf guard and new downspouts too! As you view this home you can almost hear the stage coaches that once traveled in front of this property on the old stage coach line. Welcome Home!
Location
State PA
County Berks
Area Lower Alsace Twp (10223)
Zoning RES
Rooms
Other Rooms Living Room, Dining Room, Primary Bedroom, Kitchen, Family Room, Bedroom 1, In-Law/auPair/Suite, Other, Attic
Basement Full
Interior
Interior Features Kitchen - Eat-In
Hot Water Electric
Heating Hot Water
Cooling Wall Unit
Flooring Wood, Fully Carpeted
Fireplace N
Heat Source Natural Gas
Laundry Basement
Exterior
Parking Features Garage - Front Entry
Garage Spaces 1.0
Water Access N
Accessibility None
Attached Garage 1
Total Parking Spaces 1
Garage Y
Building
Story 2
Foundation Stone, Brick/Mortar
Sewer Public Sewer
Water Public
Architectural Style Farmhouse/National Folk
Level or Stories 2
Additional Building Above Grade
New Construction N
Schools
Elementary Schools Mount Penn Primary Center
High Schools Antietam Middle Senior
School District Antietam
Others
Senior Community No
Tax ID 23-5327-14-34-2507
Ownership Fee Simple
SqFt Source Assessor
Special Listing Condition Standard
Read Less Info
Want to know what your home might be worth? Contact us for a FREE valuation!

Our team is ready to help you sell your home for the highest possible price ASAP

Bought with Jeff C Frederick • Glocker & Company-Boyertown
"My job is to find and attract mastery-based agents to the office, protect the culture, and make sure everyone is happy! "
12 Terry Drive Suite 204, Newtown, Pennsylvania, 18940, United States






