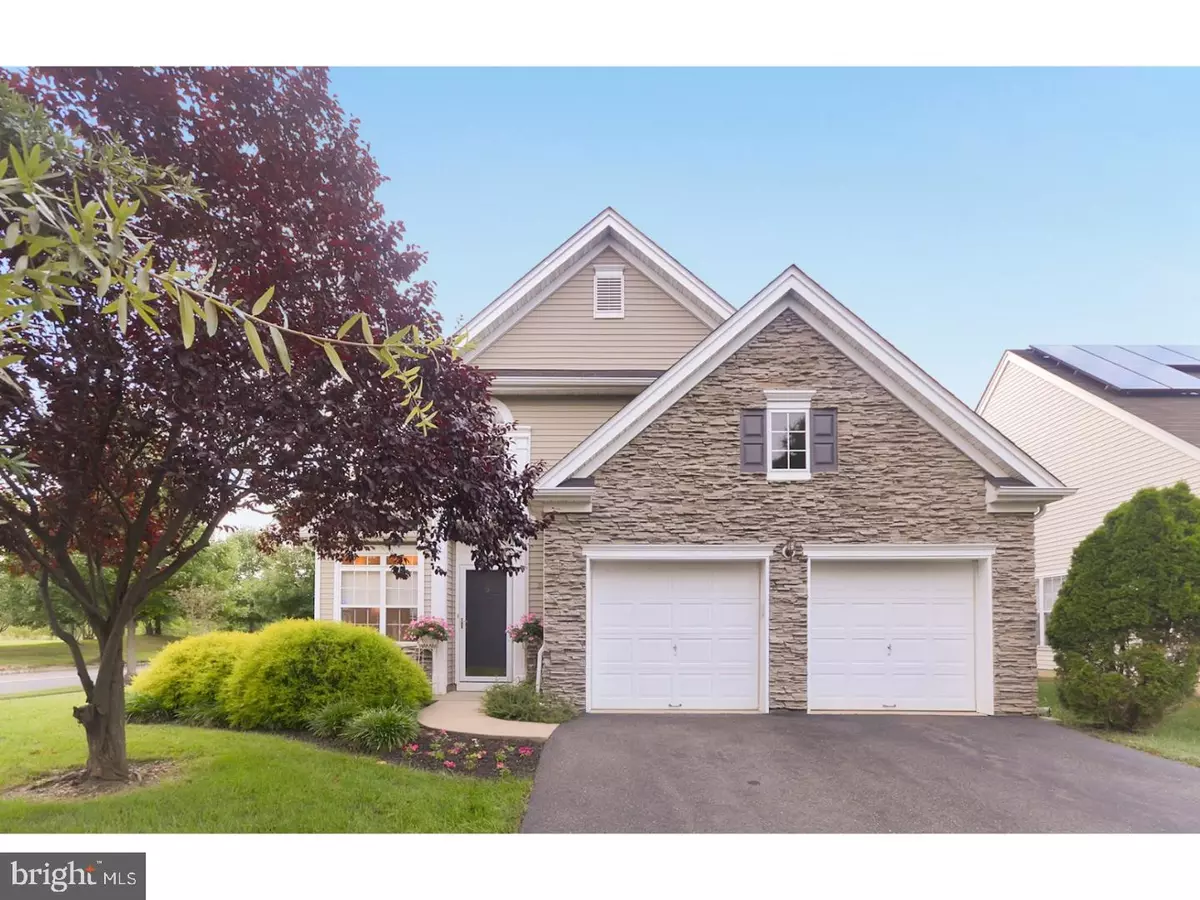$439,000
$442,000
0.7%For more information regarding the value of a property, please contact us for a free consultation.
3 Beds
3 Baths
2,361 SqFt
SOLD DATE : 04/01/2019
Key Details
Sold Price $439,000
Property Type Single Family Home
Sub Type Detached
Listing Status Sold
Purchase Type For Sale
Square Footage 2,361 sqft
Price per Sqft $185
Subdivision Vlg Grande At Bear
MLS Listing ID 1002106696
Sold Date 04/01/19
Style Traditional
Bedrooms 3
Full Baths 3
HOA Fees $240/mo
HOA Y/N Y
Abv Grd Liv Area 2,361
Originating Board TREND
Year Built 2002
Annual Tax Amount $8,378
Tax Year 2018
Lot Size 6,970 Sqft
Acres 0.16
Lot Dimensions 6970 SQ FT
Property Description
Come see this beautiful-maintained stone front Coventry Manor model in Village Grande at Bear Creek active adult 55 community! This lovely home offers hardwood floors from entry through the vaulted ceiling Living Room and Dining Room to the Kitchen and Family Room and second floor loft, an extended Breakfast Room that is open to the Kitchen and Family Room. The Kitchen has been updated with newer cabinetry, corian countertop, center island with SS pot rack and SS appliances. The family room features custom bookcases and recessed lighting. Master Bedroom has tray ceiling, recessed lighting and custom built-ins in a lovely light oak wood. The second floor loft with hardwood floors and adjacent bedroom and bath is a perfect haven for guests to relax! Situated across from open space with sidewalks and a pond. NOTE: one occupant must be 55 and youngest can be 19.
Location
State NJ
County Mercer
Area West Windsor Twp (21113)
Zoning PRRC
Direction South
Rooms
Other Rooms Living Room, Dining Room, Primary Bedroom, Bedroom 2, Kitchen, Family Room, Bedroom 1, Other
Main Level Bedrooms 2
Interior
Interior Features Primary Bath(s), Kitchen - Island, Butlers Pantry, Ceiling Fan(s), WhirlPool/HotTub, Stall Shower, Kitchen - Eat-In
Hot Water Natural Gas
Heating Forced Air
Cooling Central A/C
Flooring Wood, Fully Carpeted, Tile/Brick
Equipment Oven - Self Cleaning, Dishwasher, Built-In Microwave
Fireplace N
Window Features Energy Efficient
Appliance Oven - Self Cleaning, Dishwasher, Built-In Microwave
Heat Source Natural Gas
Laundry Main Floor
Exterior
Exterior Feature Patio(s)
Parking Features Inside Access, Garage Door Opener
Garage Spaces 4.0
Utilities Available Cable TV
Amenities Available Swimming Pool, Tennis Courts, Club House
Water Access N
Roof Type Pitched,Shingle
Accessibility None
Porch Patio(s)
Attached Garage 2
Total Parking Spaces 4
Garage Y
Building
Lot Description Corner
Story 2
Foundation Slab
Sewer Public Sewer
Water Public
Architectural Style Traditional
Level or Stories 2
Additional Building Above Grade
Structure Type Cathedral Ceilings,9'+ Ceilings
New Construction N
Schools
School District West Windsor-Plainsboro Regional
Others
HOA Fee Include Pool(s),Common Area Maintenance,Lawn Maintenance,Snow Removal,Trash,Health Club
Senior Community Yes
Age Restriction 55
Tax ID 13-00035-00110 29
Ownership Fee Simple
SqFt Source Assessor
Acceptable Financing Cash, Conventional, VA
Listing Terms Cash, Conventional, VA
Financing Cash,Conventional,VA
Special Listing Condition Standard
Read Less Info
Want to know what your home might be worth? Contact us for a FREE valuation!

Our team is ready to help you sell your home for the highest possible price ASAP

Bought with Denise L Shaughnessy • Callaway Henderson Sotheby's Int'l-Princeton
"My job is to find and attract mastery-based agents to the office, protect the culture, and make sure everyone is happy! "
12 Terry Drive Suite 204, Newtown, Pennsylvania, 18940, United States






