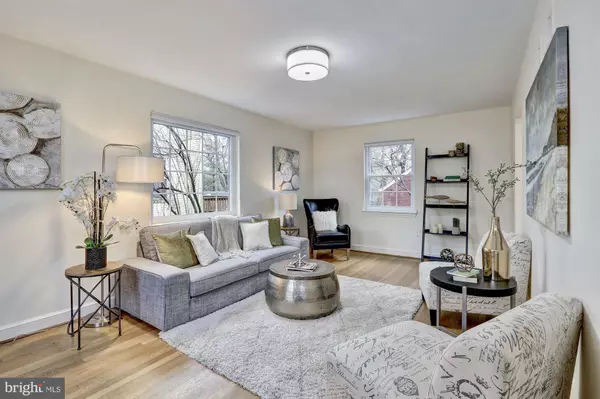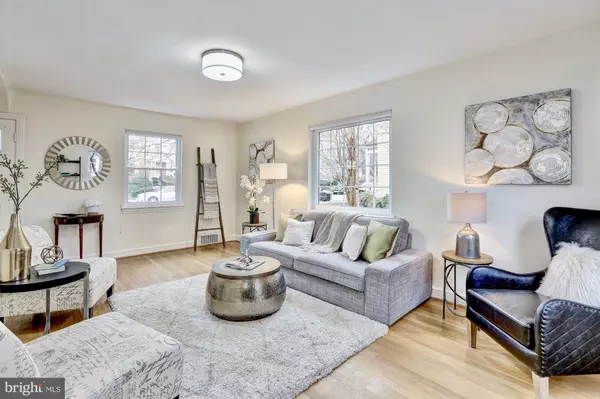$820,000
$749,900
9.3%For more information regarding the value of a property, please contact us for a free consultation.
3 Beds
2 Baths
1,360 SqFt
SOLD DATE : 04/05/2019
Key Details
Sold Price $820,000
Property Type Single Family Home
Sub Type Detached
Listing Status Sold
Purchase Type For Sale
Square Footage 1,360 sqft
Price per Sqft $602
Subdivision Greenacres
MLS Listing ID MDMC618734
Sold Date 04/05/19
Style Colonial
Bedrooms 3
Full Baths 1
Half Baths 1
HOA Y/N N
Abv Grd Liv Area 1,100
Originating Board BRIGHT
Year Built 1940
Annual Tax Amount $7,564
Tax Year 2018
Lot Size 5,000 Sqft
Acres 0.11
Property Description
Offers are due Tuesday, 2/26 by 11:00 a.m. Welcome home to this warm, charming, brick colonial. Flooded with light, it features glowing hardwoods, fresh paint, and a fenced back yard. Formal living, formal dining, and galley kitchen are all on the first floor. The second floor has three bedrooms and full bath. Bonus living space inthe renovated lower level includes rec room, utility and half bath - the perfect space for movienight or kids' play space. Replacement windows, updated hot water and HVAC systems, gives youpeace of mind. Fully fenced backyard includes an oversized garage with loft for even moreoptions.Located in delightful Green Acres / Glen Cove, which is known for its extremely convenientlocation, 5232 Baltimore is just steps to Friendship Heights, Whole Foods and major transportationroutes. Neighbors adore the short walk to the Little Falls Swimming Club, and the playground and wide fields of Westbrook Elementary School just across the footbridge and path. This is the perfect home to expand into the home of your dreams, or just move right in and enjoy from day one! Westbrook, Westland and B-CC schools serve the area. Welcome to your new home at 5232 Baltimore Avenue.
Location
State MD
County Montgomery
Zoning R60
Rooms
Other Rooms Living Room, Dining Room, Primary Bedroom, Bedroom 2, Kitchen, Family Room, Utility Room, Bathroom 1, Bathroom 3, Half Bath
Basement Full
Interior
Interior Features Kitchen - Galley, Wood Floors
Heating Forced Air
Cooling Central A/C
Flooring Hardwood, Vinyl
Equipment Oven/Range - Electric, Refrigerator
Furnishings No
Fireplace N
Window Features Replacement
Appliance Oven/Range - Electric, Refrigerator
Heat Source Natural Gas
Laundry Has Laundry
Exterior
Parking Features Additional Storage Area
Garage Spaces 1.0
Fence Rear
Water Access N
Roof Type Composite
Accessibility None
Total Parking Spaces 1
Garage Y
Building
Lot Description Front Yard, Landscaping, Rear Yard
Story 3+
Sewer Public Sewer
Water Public
Architectural Style Colonial
Level or Stories 3+
Additional Building Above Grade, Below Grade
New Construction N
Schools
Elementary Schools Westbrook
Middle Schools Westland
High Schools Bethesda-Chevy Chase
School District Montgomery County Public Schools
Others
Senior Community No
Tax ID 160700563984
Ownership Fee Simple
SqFt Source Assessor
Horse Property N
Special Listing Condition Standard
Read Less Info
Want to know what your home might be worth? Contact us for a FREE valuation!

Our team is ready to help you sell your home for the highest possible price ASAP

Bought with Margaret M Ferris • Compass
"My job is to find and attract mastery-based agents to the office, protect the culture, and make sure everyone is happy! "
12 Terry Drive Suite 204, Newtown, Pennsylvania, 18940, United States






