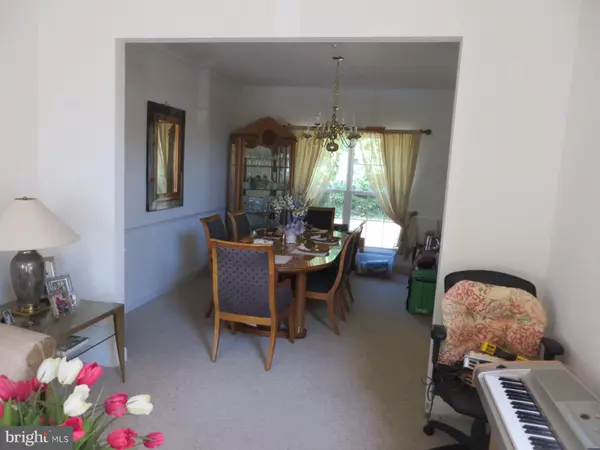$410,000
$400,400
2.4%For more information regarding the value of a property, please contact us for a free consultation.
4 Beds
3 Baths
3,240 SqFt
SOLD DATE : 03/13/2019
Key Details
Sold Price $410,000
Property Type Single Family Home
Sub Type Detached
Listing Status Sold
Purchase Type For Sale
Square Footage 3,240 sqft
Price per Sqft $126
Subdivision Rustic Ridge-Plat 1>
MLS Listing ID MDPG100352
Sold Date 03/13/19
Style Colonial
Bedrooms 4
Full Baths 2
Half Baths 1
HOA Fees $25/ann
HOA Y/N Y
Abv Grd Liv Area 3,240
Originating Board MRIS
Year Built 2006
Annual Tax Amount $5,880
Tax Year 2018
Lot Size 0.459 Acres
Acres 0.46
Property Description
**** HIGHEST & BEST has been requested. Offer must be submitted by 1/28/2019 11:59:00 PM Mountain Standard Time **** Seller prefers a NONE CONTINGENT. and NO APPRAISAL OFFER !!!! NO FHA LOANS *** CASH or CONVENTIONAL ONLY . Home needs renovation and has some basement water damage. **Home sold AS-IS and may need a RENOVATION LOAN ***Basement is finished ** "Employees and family members residing with employees of JPMorgan Chase Bank, N.A, its affiliates or subsidiaries are strictly prohibited from directly or indirectly purchasing any property owned by JPMorgan Chase Bank, N.A."
Location
State MD
County Prince Georges
Zoning RR
Rooms
Other Rooms Living Room, Dining Room, Primary Bedroom, Bedroom 2, Bedroom 3, Bedroom 4, Kitchen, Game Room, Family Room, Foyer, Breakfast Room
Basement Outside Entrance, Rear Entrance, Full, Walkout Level, Fully Finished
Interior
Interior Features Breakfast Area, Kitchen - Island, Dining Area, Primary Bath(s), Floor Plan - Open
Hot Water Natural Gas
Heating Central
Cooling Central A/C
Flooring Carpet
Fireplaces Number 1
Equipment Built-In Microwave, Dishwasher, Disposal, Exhaust Fan, Range Hood, Refrigerator, Stove
Fireplace Y
Appliance Built-In Microwave, Dishwasher, Disposal, Exhaust Fan, Range Hood, Refrigerator, Stove
Heat Source Natural Gas
Exterior
Exterior Feature Patio(s)
Water Access N
View Street
Roof Type Asphalt
Accessibility None
Porch Patio(s)
Garage N
Building
Story 3+
Sewer Public Sewer
Water Public
Architectural Style Colonial
Level or Stories 3+
Additional Building Above Grade
New Construction N
Schools
Elementary Schools Perrywood
Middle Schools Kettering
High Schools Dr. Henry A. Wise, Jr.
School District Prince George'S County Public Schools
Others
Senior Community No
Tax ID 17033177458
Ownership Fee Simple
SqFt Source Assessor
Horse Property N
Special Listing Condition REO (Real Estate Owned)
Read Less Info
Want to know what your home might be worth? Contact us for a FREE valuation!

Our team is ready to help you sell your home for the highest possible price ASAP

Bought with Wyndell Watkins • AveryHess, REALTORS
"My job is to find and attract mastery-based agents to the office, protect the culture, and make sure everyone is happy! "
12 Terry Drive Suite 204, Newtown, Pennsylvania, 18940, United States






