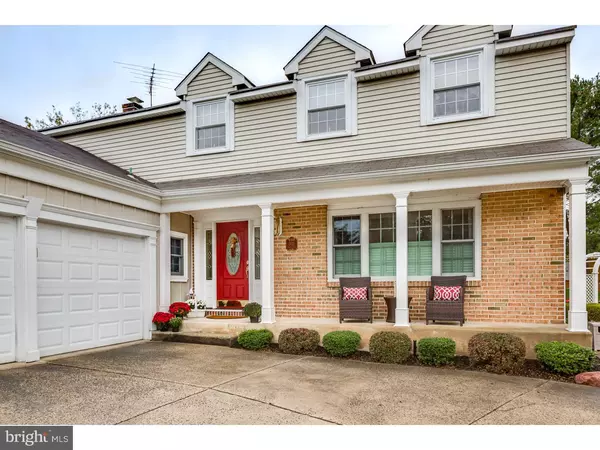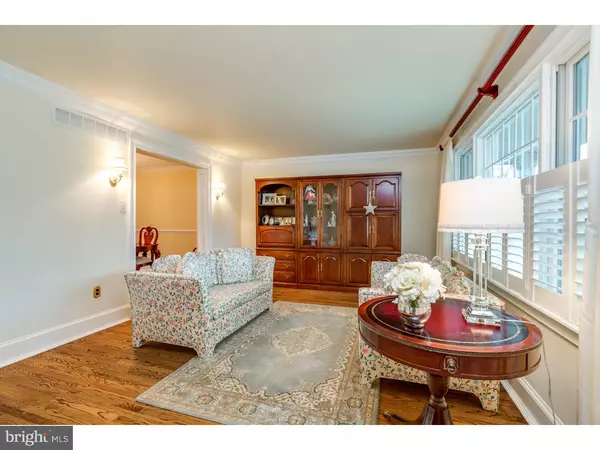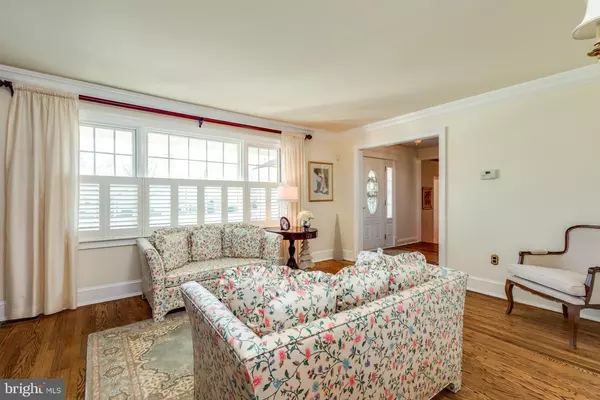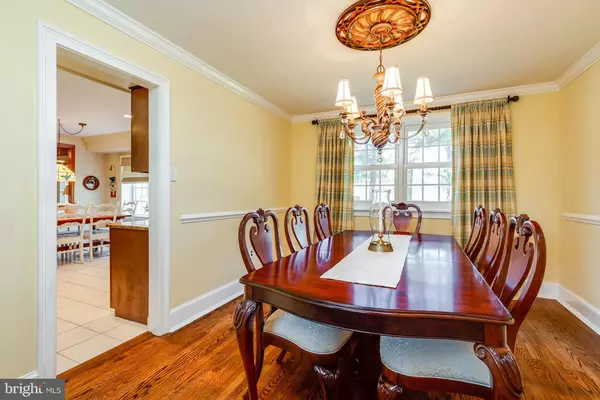$379,900
$389,900
2.6%For more information regarding the value of a property, please contact us for a free consultation.
4 Beds
3 Baths
2,442 SqFt
SOLD DATE : 04/08/2019
Key Details
Sold Price $379,900
Property Type Single Family Home
Sub Type Detached
Listing Status Sold
Purchase Type For Sale
Square Footage 2,442 sqft
Price per Sqft $155
Subdivision Ramblewood Farms
MLS Listing ID 1009939598
Sold Date 04/08/19
Style Traditional
Bedrooms 4
Full Baths 2
Half Baths 1
HOA Y/N N
Abv Grd Liv Area 2,442
Originating Board TREND
Year Built 1976
Annual Tax Amount $8,260
Tax Year 2018
Lot Size 0.273 Acres
Acres 0.27
Lot Dimensions 85X140
Property Description
Upgrades throughout this move-in ready Paparone built 4 Bdrm, 2.5 Ba Stockbridge Model in Ramblewood Farms-one of the most sought after vibrant neighborhoods in the area. Located in the newest section of the community, the curb appeal showcases professional landscaping & is your first indicator of how meticulously cared for this home is. Enter into the foyer thru the stately leaded window door to notice gleaming hardwoods & custom woodwork in the Hall, Living Room & Dining Room. Entire home has been freshly painted. Living Room not only features plantation shutters & double stacked crown molding but a beautiful Pella bay window in which morning sun flows thru to the Dining Room. Gorgeous kitchen features custom woodworking, granite counters, stainless appliances, tile backsplash, stove top electric cooking, double convection oven, tiled flooring, recessed lighting & an Anderson window above the sink overlooking your picturesque backyard. Eat in Kitchen opens to the cozy sunken Family Room with9ft ceiling with exposed beams & large brick gas fireplace(2014) accented by a wall with Anderson French Door & windows opening to a tree lined vinyl fenced backyard with spacious paver patio(2012), arbor to the front yard, retractable awning, & sprinkler system. An updated powder room & oversized laundry room doubling as a mud room with tons of extra cabinetry for storage, laundry tub & a work area that can also be used as craft, homework or desk space. The upper level has 4 large bedrooms & a full-sized hall bathroom - hardwood on entire second floor & stairs-under carpet in hall and stairs. The Master Suite offers a NEW spectacular bathroom area-just completed(2018) with quartz counters, frameless shower door, tiled shower, soft close drawers, new mirrors, hardware, lighting, spacious walk-in with custom shelving, new Anderson Renewal Windows(2017) & an additional vanity area. Efficiency abounds with the Instant Tankless Hot water heater(2011), Heater(2011), Carrier A/C(2004). All windows have been replaced with double paned vinyl replacement tilt-in with the exception of the wooden window by the kitchen table. The partially FINISHED basement makes a perfect Playroom, Media or Game Room! The other section provides extra storage & work-space. This community is home to a Playground, Basketball & Tennis Courts. Enjoy easy access to Phila., plenty or nearby Restaurants, Shopping & Entertainment. Convenient to NJ Turnpike, RT 295, 73, 38, 130 & 1 hr to the Shore.
Location
State NJ
County Burlington
Area Mount Laurel Twp (20324)
Zoning RES
Rooms
Other Rooms Living Room, Dining Room, Primary Bedroom, Bedroom 2, Bedroom 3, Kitchen, Family Room, Bedroom 1, Laundry, Attic
Basement Full
Interior
Interior Features Primary Bath(s), Butlers Pantry, Ceiling Fan(s), Stain/Lead Glass, Sprinkler System, Exposed Beams, Stall Shower, Kitchen - Eat-In
Hot Water Natural Gas
Heating Programmable Thermostat
Cooling Central A/C
Flooring Wood, Fully Carpeted, Tile/Brick
Fireplaces Number 1
Fireplaces Type Brick, Gas/Propane
Equipment Cooktop, Oven - Wall, Oven - Double, Oven - Self Cleaning, Disposal, Energy Efficient Appliances
Fireplace Y
Window Features Bay/Bow,Energy Efficient,Replacement
Appliance Cooktop, Oven - Wall, Oven - Double, Oven - Self Cleaning, Disposal, Energy Efficient Appliances
Heat Source Natural Gas
Laundry Main Floor
Exterior
Exterior Feature Patio(s)
Parking Features Inside Access, Garage Door Opener
Garage Spaces 5.0
Fence Other
Utilities Available Cable TV
Water Access N
Roof Type Pitched,Shingle
Accessibility None
Porch Patio(s)
Attached Garage 2
Total Parking Spaces 5
Garage Y
Building
Lot Description Front Yard, Rear Yard
Story 2
Foundation Brick/Mortar
Sewer Public Sewer
Water Public
Architectural Style Traditional
Level or Stories 2
Additional Building Above Grade
Structure Type 9'+ Ceilings
New Construction N
Schools
Elementary Schools Springville
Middle Schools Mount Laurel Hartford School
School District Mount Laurel Township Public Schools
Others
Senior Community No
Tax ID 24-01002 08-00026
Ownership Fee Simple
SqFt Source Assessor
Security Features Security System
Special Listing Condition Standard
Read Less Info
Want to know what your home might be worth? Contact us for a FREE valuation!

Our team is ready to help you sell your home for the highest possible price ASAP

Bought with Elizabeth Samti • Weichert Realtors-Cherry Hill
"My job is to find and attract mastery-based agents to the office, protect the culture, and make sure everyone is happy! "
12 Terry Drive Suite 204, Newtown, Pennsylvania, 18940, United States






