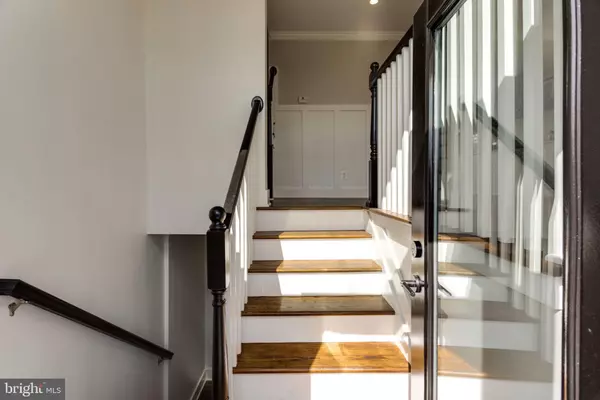$625,000
$625,000
For more information regarding the value of a property, please contact us for a free consultation.
3 Beds
3 Baths
1,545 SqFt
SOLD DATE : 03/29/2019
Key Details
Sold Price $625,000
Property Type Townhouse
Sub Type Interior Row/Townhouse
Listing Status Sold
Purchase Type For Sale
Square Footage 1,545 sqft
Price per Sqft $404
Subdivision Brentwood
MLS Listing ID DCDC401638
Sold Date 03/29/19
Style Split Foyer
Bedrooms 3
Full Baths 3
HOA Y/N N
Abv Grd Liv Area 1,120
Originating Board BRIGHT
Year Built 1961
Annual Tax Amount $1,911
Tax Year 2018
Lot Size 2,380 Sqft
Acres 0.05
Property Description
Another Amazing Renovation by Werrlein Properties the owner spared no expense with all the bills and whistles. New everything from the roof to the basement floors. This property is unique when you walk in the front door the foyer splits you have the option to take a few steps down to a completely finished basement or a few steps up to the multi functional main floor lots of space for entertaining which leads out to huge back yard with a deck and patio for further entertaining. Two master bedroom suites on the upper level with great views of the city at night. Basement with bedroom and full bathroom plenty of storage space and more entertaining. Close proximity to the Metro, grocery stores, shops and restaurants.
Location
State DC
County Washington
Zoning 001
Rooms
Basement Connecting Stairway, Fully Finished, Rear Entrance
Interior
Interior Features Crown Moldings, Kitchen - Eat-In, Kitchen - Island, Primary Bath(s), Upgraded Countertops, Wood Floors
Heating Forced Air
Cooling Central A/C
Flooring Hardwood, Ceramic Tile
Equipment Dishwasher, Disposal, Dryer - Front Loading, Built-In Microwave, Oven/Range - Gas, Range Hood, Refrigerator, Stainless Steel Appliances, Washer - Front Loading
Appliance Dishwasher, Disposal, Dryer - Front Loading, Built-In Microwave, Oven/Range - Gas, Range Hood, Refrigerator, Stainless Steel Appliances, Washer - Front Loading
Heat Source Natural Gas
Exterior
Garage Spaces 2.0
Carport Spaces 2
Fence Wood, Privacy, Rear
Water Access N
Accessibility None
Total Parking Spaces 2
Garage N
Building
Story 3+
Sewer Public Sewer
Water Public
Architectural Style Split Foyer
Level or Stories 3+
Additional Building Above Grade, Below Grade
New Construction N
Schools
School District District Of Columbia Public Schools
Others
Senior Community No
Tax ID 3950//0060
Ownership Fee Simple
SqFt Source Assessor
Special Listing Condition Standard
Read Less Info
Want to know what your home might be worth? Contact us for a FREE valuation!

Our team is ready to help you sell your home for the highest possible price ASAP

Bought with Janet Mwobobia • Long & Foster Real Estate, Inc.
"My job is to find and attract mastery-based agents to the office, protect the culture, and make sure everyone is happy! "
12 Terry Drive Suite 204, Newtown, Pennsylvania, 18940, United States






