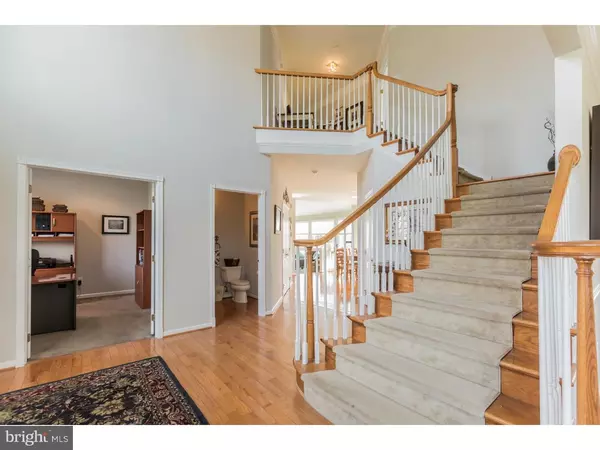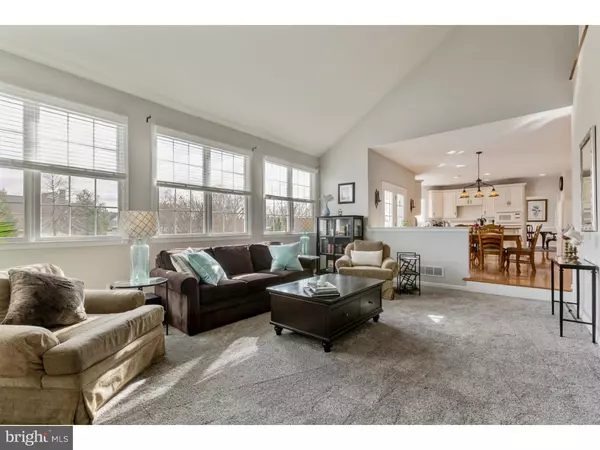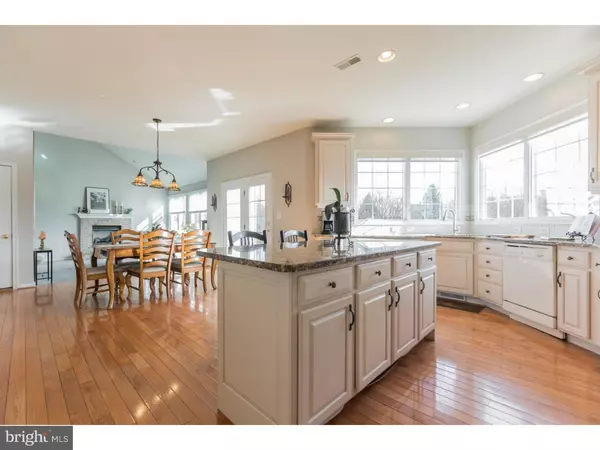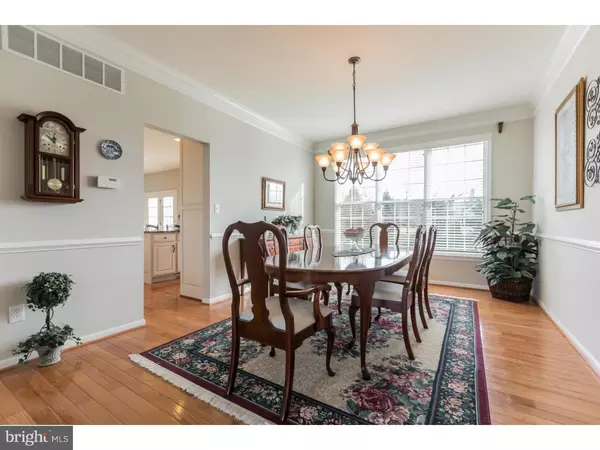$535,000
$535,000
For more information regarding the value of a property, please contact us for a free consultation.
5 Beds
6 Baths
4,925 SqFt
SOLD DATE : 04/11/2019
Key Details
Sold Price $535,000
Property Type Single Family Home
Sub Type Detached
Listing Status Sold
Purchase Type For Sale
Square Footage 4,925 sqft
Price per Sqft $108
Subdivision Red Lion Chase
MLS Listing ID DENC198962
Sold Date 04/11/19
Style Colonial
Bedrooms 5
Full Baths 5
Half Baths 1
HOA Y/N N
Abv Grd Liv Area 4,925
Originating Board TREND
Year Built 2004
Annual Tax Amount $4,601
Tax Year 2017
Lot Size 0.480 Acres
Acres 0.48
Property Description
Pride of Ownership Shines through this Gorgeous Home situated on a professionally landscaped lot in the sought after community of Red Lion Chase. NO STUCCO! Home was fully remediated by Toll Brothers. As you enter into the two story foyer you will notice the gleam of the hardwood floors continuing through most of the first floor and the turned staircase leading to the second floor. The gourmet kitchen is a chef's delight with an oversized center island, granite countertops, undermount double bowl sink, 42" York Town cabinetry, tile backsplash, recessed lighting and a breakfast nook with french doors leading to the cobblestone stamped patio, the perfect place to entertain guests or enjoy and cocktail at the end of a hard day. Dinner parties are a delight in the spacious formal dining room with chair rail and double crown molding continuing into the formal living room, accented by stately columns, to complete the main floor tour is a private office, powder room and laundry room. The kitchen opens up directly into the warm and welcoming family room with a brick fireplace to get cozy on a cold snowy day with vaulted ceiling and a second staircase to the 2nd floor where you will find a spacious owners retreat offering a private sitting room his & hers walk-in closets and a master bath featuring a soaking tub, double vanity sinks, ceramic tile floor and shower stall. The second floor also boasts jack and jill bedrooms with shared bath and 4th bedroom with a private bath. The finished lower level is equipped with a recreational area a bedroom and permitted full bathroom and a walkout to the paver patio. Additional features of this Beautiful home include double crown molding in most rooms, a 9 zone sprinkler system, turned three car garage and an underground dog fence. Location is a plus, close to shopping, parks and route 1 for easy access to Delaware Beaches and I-95. Make your showing today as this home will not last long.
Location
State DE
County New Castle
Area Newark/Glasgow (30905)
Zoning S
Rooms
Other Rooms Living Room, Dining Room, Primary Bedroom, Bedroom 2, Bedroom 3, Kitchen, Family Room, Bedroom 1, Other, Attic
Basement Full, Fully Finished
Interior
Interior Features Primary Bath(s), Kitchen - Island, Ceiling Fan(s), Sprinkler System, Kitchen - Eat-In
Hot Water Natural Gas
Heating Forced Air
Cooling Central A/C
Flooring Wood, Fully Carpeted, Tile/Brick
Fireplaces Number 1
Fireplaces Type Gas/Propane
Equipment Cooktop, Oven - Wall, Oven - Self Cleaning, Dishwasher, Disposal
Fireplace Y
Window Features Bay/Bow
Appliance Cooktop, Oven - Wall, Oven - Self Cleaning, Dishwasher, Disposal
Heat Source Natural Gas
Laundry Main Floor
Exterior
Exterior Feature Patio(s)
Parking Features Inside Access, Garage Door Opener
Garage Spaces 3.0
Utilities Available Cable TV
Water Access N
Roof Type Pitched,Shingle
Accessibility None
Porch Patio(s)
Attached Garage 3
Total Parking Spaces 3
Garage Y
Building
Lot Description Open, Front Yard, Rear Yard
Story 2
Foundation Concrete Perimeter
Sewer Public Sewer
Water Public
Architectural Style Colonial
Level or Stories 2
Additional Building Above Grade
Structure Type Cathedral Ceilings,9'+ Ceilings
New Construction N
Schools
Middle Schools Gunning Bedford
High Schools William Penn
School District Colonial
Others
HOA Fee Include Common Area Maintenance,Snow Removal
Senior Community No
Tax ID 12-019.00-236
Ownership Fee Simple
SqFt Source Estimated
Security Features Security System
Acceptable Financing Conventional
Listing Terms Conventional
Financing Conventional
Special Listing Condition Standard
Read Less Info
Want to know what your home might be worth? Contact us for a FREE valuation!

Our team is ready to help you sell your home for the highest possible price ASAP

Bought with Anselim N Njoka • Concord Realty Group
"My job is to find and attract mastery-based agents to the office, protect the culture, and make sure everyone is happy! "
12 Terry Drive Suite 204, Newtown, Pennsylvania, 18940, United States






