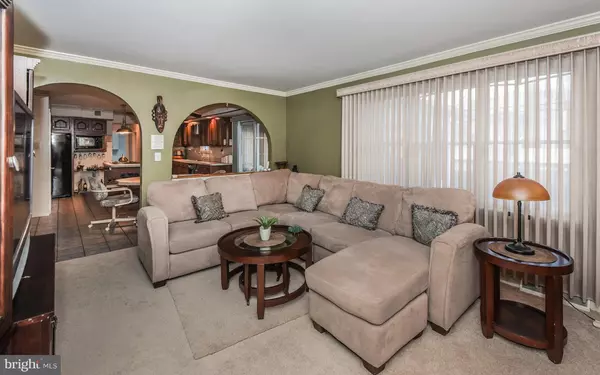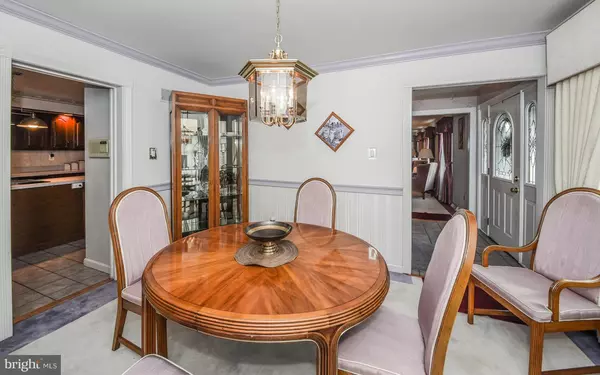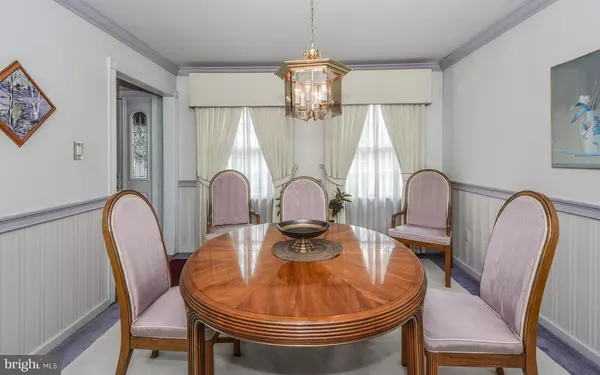$392,000
$399,900
2.0%For more information regarding the value of a property, please contact us for a free consultation.
4 Beds
3 Baths
2,288 SqFt
SOLD DATE : 04/12/2019
Key Details
Sold Price $392,000
Property Type Single Family Home
Sub Type Detached
Listing Status Sold
Purchase Type For Sale
Square Footage 2,288 sqft
Price per Sqft $171
Subdivision None Known
MLS Listing ID PABU309030
Sold Date 04/12/19
Style Colonial
Bedrooms 4
Full Baths 2
Half Baths 1
HOA Y/N N
Abv Grd Liv Area 2,288
Originating Board BRIGHT
Year Built 1988
Annual Tax Amount $7,690
Tax Year 2018
Property Description
2 Mark Anthony Court is a beautifully well kept colonial home featuring over 2200 square feet. Enter through the front door and be greeted by a formal living room and dining room. Further into the house is the kitchen featuring tile floors, large island, pantry, built in JennAir stove top range, oak cabinets, pendant lighting, and dining area which opens to the family room. Slider doors lend access to the 3 season sun room which lead to the deck and pool. The family room boasts large windows with views of the deck, yard and pool. The focal point is a floor to ceiling stone wood burning fireplace with mantel. Also on this level is a powder room and large laundry area with window, cabinet space for storage and utility sink. Upstairs are 3 nicely sized bedrooms that share an updated hall bath with tile floors, tile tub/shower with window, granite vanity, modern fixtures and wainscoting. There is a bonus room that could be used as an office, playroom or exercise room. The master bedroom features a walk in closet and a master bath that was newly renovated. Plenty of storage, separate jetted tub and stall shower, granite vanity, wood floors, tiled walls and recessed lighting. The full unfinished basement has a ton of finishing potential and has a french drain system. The backyard is fully fenced with in ground pool, storage shed, 2 tiered deck and lush landscaping. New roof in 2015 and new carpeting on stairs and hallway and bedrooms. Call or schedule your appointment today!
Location
State PA
County Bucks
Area Falls Twp (10113)
Zoning NCR
Rooms
Other Rooms Living Room, Dining Room, Primary Bedroom, Bedroom 2, Bedroom 3, Bedroom 4, Kitchen, Family Room, Basement, Sun/Florida Room, Laundry, Bathroom 1, Bonus Room
Basement Full
Interior
Interior Features Breakfast Area, Ceiling Fan(s), Kitchen - Eat-In, Primary Bath(s), Skylight(s), Stall Shower, Wainscotting, Walk-in Closet(s), Wood Floors, Kitchen - Table Space, Formal/Separate Dining Room, Family Room Off Kitchen, Crown Moldings, Carpet, Attic/House Fan
Hot Water Natural Gas
Heating Forced Air
Cooling Central A/C
Fireplaces Number 1
Fireplaces Type Fireplace - Glass Doors, Mantel(s), Wood, Stone
Equipment Cooktop, Built-In Range, Dishwasher, Dryer, Refrigerator, Washer
Fireplace Y
Appliance Cooktop, Built-In Range, Dishwasher, Dryer, Refrigerator, Washer
Heat Source Electric
Laundry Main Floor
Exterior
Exterior Feature Deck(s)
Parking Features Built In, Garage - Front Entry, Garage Door Opener, Inside Access
Garage Spaces 4.0
Fence Fully, Privacy
Pool In Ground
Water Access N
Accessibility None
Porch Deck(s)
Attached Garage 2
Total Parking Spaces 4
Garage Y
Building
Story 2
Sewer Public Sewer
Water Public
Architectural Style Colonial
Level or Stories 2
Additional Building Above Grade, Below Grade
New Construction N
Schools
School District Pennsbury
Others
Senior Community No
Tax ID 13-029-249
Ownership Fee Simple
SqFt Source Assessor
Special Listing Condition Standard
Read Less Info
Want to know what your home might be worth? Contact us for a FREE valuation!

Our team is ready to help you sell your home for the highest possible price ASAP

Bought with Joan Kamens • Coldwell Banker Hearthside
"My job is to find and attract mastery-based agents to the office, protect the culture, and make sure everyone is happy! "
12 Terry Drive Suite 204, Newtown, Pennsylvania, 18940, United States






