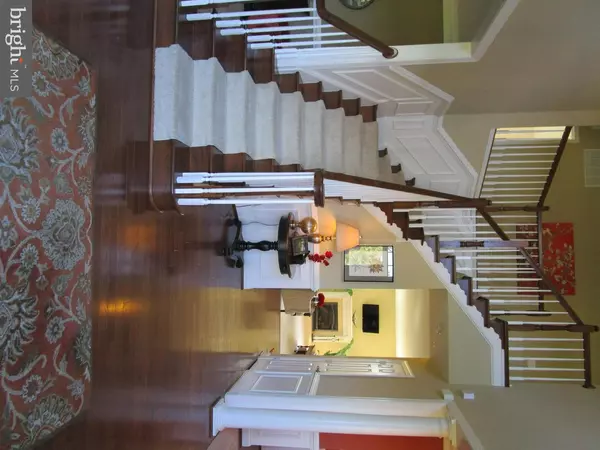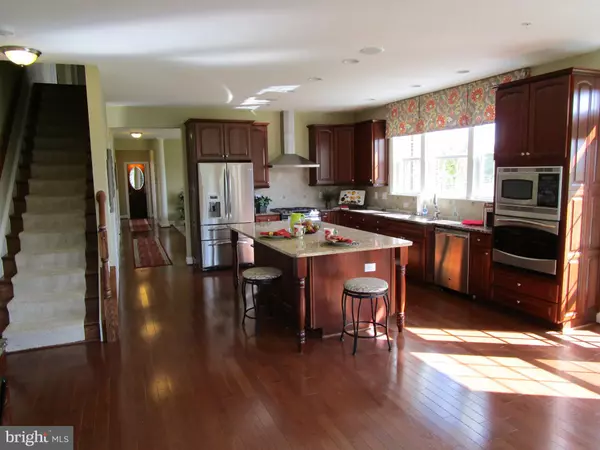$785,000
$799,000
1.8%For more information regarding the value of a property, please contact us for a free consultation.
4 Beds
5 Baths
5,053 SqFt
SOLD DATE : 03/29/2019
Key Details
Sold Price $785,000
Property Type Single Family Home
Sub Type Detached
Listing Status Sold
Purchase Type For Sale
Square Footage 5,053 sqft
Price per Sqft $155
Subdivision Mill Branch Estates
MLS Listing ID 1010003034
Sold Date 03/29/19
Style Colonial
Bedrooms 4
Full Baths 4
Half Baths 1
HOA Fees $20/ann
HOA Y/N Y
Abv Grd Liv Area 5,053
Originating Board MRIS
Year Built 2013
Annual Tax Amount $9,646
Tax Year 2018
Lot Size 1.980 Acres
Acres 1.98
Property Description
Builder's Model ** 2 acre lot ** All Brick ** 3 Car side entry garage ** Hardwood * Cherry Cabinets ** Granite * Stainless steel appliances ** Sun Room with skylights ** Morning room ** Dual Stairs ** Walk-in closet with cherry cabinets ** Walk-in shower with spa shower heads ** $10,000 Closing help with seller's Title Company **
Location
State MD
County Prince Georges
Zoning RA
Rooms
Basement Outside Entrance, Rear Entrance, Full, Partially Finished, Walkout Stairs, Sump Pump, Space For Rooms, Heated
Interior
Interior Features Attic, Dining Area, Kitchen - Eat-In, Kitchen - Table Space, Kitchen - Island, Butlers Pantry
Hot Water Electric
Heating Energy Star Heating System
Cooling Energy Star Cooling System
Fireplaces Number 1
Fireplace Y
Heat Source Electric
Exterior
Parking Features Garage - Side Entry
Garage Spaces 3.0
Fence Split Rail
Utilities Available Fiber Optics Available, Cable TV Available
Water Access N
Roof Type Shingle
Accessibility None
Attached Garage 3
Total Parking Spaces 3
Garage Y
Building
Lot Description Corner
Story 3+
Sewer Septic Pump, Septic Exists
Water Well
Architectural Style Colonial
Level or Stories 3+
Additional Building Above Grade
Structure Type 9'+ Ceilings,Tray Ceilings
New Construction N
Schools
Elementary Schools Pointer Ridge
Middle Schools Benjamin Tasker
High Schools Bowie
School District Prince George'S County Public Schools
Others
HOA Fee Include Lawn Care Front
Senior Community No
Tax ID 17074061149
Ownership Fee Simple
SqFt Source Estimated
Security Features Security System,Smoke Detector,Carbon Monoxide Detector(s)
Horse Feature Horse Trails
Special Listing Condition Standard
Read Less Info
Want to know what your home might be worth? Contact us for a FREE valuation!

Our team is ready to help you sell your home for the highest possible price ASAP

Bought with Nikki A Cooper • RE/MAX Allegiance
"My job is to find and attract mastery-based agents to the office, protect the culture, and make sure everyone is happy! "
12 Terry Drive Suite 204, Newtown, Pennsylvania, 18940, United States






