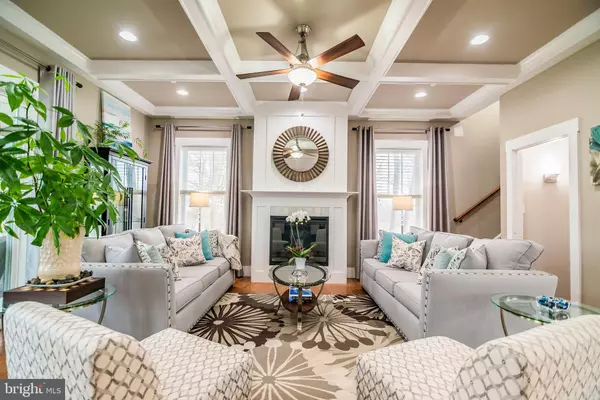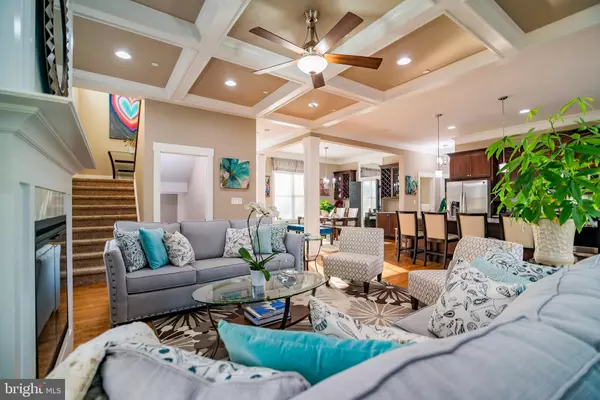$744,000
$744,000
For more information regarding the value of a property, please contact us for a free consultation.
5 Beds
3 Baths
3,303 SqFt
SOLD DATE : 04/19/2019
Key Details
Sold Price $744,000
Property Type Single Family Home
Sub Type Detached
Listing Status Sold
Purchase Type For Sale
Square Footage 3,303 sqft
Price per Sqft $225
Subdivision Bonnie Acres
MLS Listing ID MDHW251534
Sold Date 04/19/19
Style Craftsman
Bedrooms 5
Full Baths 3
HOA Y/N N
Abv Grd Liv Area 2,595
Originating Board BRIGHT
Year Built 2014
Annual Tax Amount $8,222
Tax Year 2018
Lot Size 0.459 Acres
Acres 0.46
Property Description
Simply Extraordinary. Enjoy an unparalleled design aesthetic and dramatic Wow Factor in this recently-constructed, fully upgraded open concept Craftsman inspired by California contemporary style. Custom built for modern luxury, flexibility, and convenience, every detail has been masterfully planned to meet the needs of today's Ellicott City lifestyle. 10-foot ceilings on the main level, flanked with impressive crown molding, wainscoting, and extensive trim package set the stage for entertaining in this beautiful, light, bright and airy space. Gourmet kitchen featuring stainless appliances, induction range + convection oven for precision cooking, and 42" solid maple soft-close cabinetry centers around 8-foot island with a second prep sink. Granite tops extend into dining built-ins as well as bathrooms. Huge walk-in pantry, mudroom with storage cubbies, and command center make organization a breeze. Spacious great room with coffered ceiling and fireplace leads to screened-in porch and grilling deck. Thoughtfully curated finishes and fixtures throughout include site-finished hardwood floors, tile floor baths, soaking tubs in all bathrooms, high-end lighting, five-panel doors, architectural columns, Carrera marble tile backsplash, built-in wine storage, 2" wood blinds, and so much more. High, 9-foot ceilings upstairs as well... relax in your enviable master suite with highlights including trey ceiling, sitting area, pocket door to master bath, 48" dual vanities, make-up vanity, wall-mounted TV overlooking Jacuzzi tub, frameless glass shower, built-in heated towel rack, peaceful retreat/ dressing room, and spacious walk-in closet. Finished basement with 9-foot ceilings provides even more space with rec room, media room, flex room, craft/ hobby room, storage, and a secret hideaway reading nook under the stairs. Huge oversized garage includes bonus workshop space in the back; friendly front porch perfect for neighborhood gatherings. Energy efficient, meticulously designed, attention to detail - this home has it all. Move right in and enjoy!
Location
State MD
County Howard
Zoning R20
Rooms
Other Rooms Dining Room, Primary Bedroom, Bedroom 2, Bedroom 3, Bedroom 4, Kitchen, Game Room, Family Room, Foyer, Great Room, Laundry, Mud Room, Office, Storage Room, Media Room, Bathroom 2, Bonus Room, Hobby Room, Primary Bathroom, Full Bath, Screened Porch
Basement Full, Fully Finished, Heated, Interior Access, Side Entrance, Poured Concrete, Sump Pump, Walkout Stairs
Main Level Bedrooms 1
Interior
Interior Features Attic, Built-Ins, Carpet, Ceiling Fan(s), Chair Railings, Combination Kitchen/Living, Crown Moldings, Entry Level Bedroom, Family Room Off Kitchen, Floor Plan - Open, Kitchen - Gourmet, Kitchen - Island, Primary Bath(s), Pantry, Recessed Lighting, Upgraded Countertops, Wainscotting, Walk-in Closet(s), Window Treatments, Wine Storage, Wood Floors
Hot Water 60+ Gallon Tank
Heating Zoned
Cooling Ceiling Fan(s), Zoned
Flooring Hardwood, Carpet, Ceramic Tile
Fireplaces Number 1
Fireplaces Type Fireplace - Glass Doors, Mantel(s), Marble
Equipment Built-In Microwave, Built-In Range, Dishwasher, Disposal, Dryer - Front Loading, Dryer - Electric, Energy Efficient Appliances, Extra Refrigerator/Freezer, Icemaker, Microwave, Oven - Self Cleaning, Oven/Range - Electric, Refrigerator, Stainless Steel Appliances, Washer - Front Loading, Water Heater - High-Efficiency
Furnishings No
Fireplace Y
Window Features Energy Efficient,Low-E,Screens
Appliance Built-In Microwave, Built-In Range, Dishwasher, Disposal, Dryer - Front Loading, Dryer - Electric, Energy Efficient Appliances, Extra Refrigerator/Freezer, Icemaker, Microwave, Oven - Self Cleaning, Oven/Range - Electric, Refrigerator, Stainless Steel Appliances, Washer - Front Loading, Water Heater - High-Efficiency
Heat Source Electric
Laundry Main Floor
Exterior
Exterior Feature Patio(s), Porch(es), Deck(s), Screened
Parking Features Garage - Front Entry, Additional Storage Area, Garage Door Opener, Inside Access, Oversized
Garage Spaces 2.0
Water Access N
View Garden/Lawn, Trees/Woods
Roof Type Architectural Shingle
Accessibility Other
Porch Patio(s), Porch(es), Deck(s), Screened
Attached Garage 2
Total Parking Spaces 2
Garage Y
Building
Lot Description Front Yard, Landscaping, Level, No Thru Street, Premium, Rear Yard, SideYard(s)
Story 3+
Sewer Public Sewer
Water Public
Architectural Style Craftsman
Level or Stories 3+
Additional Building Above Grade, Below Grade
Structure Type 9'+ Ceilings,Beamed Ceilings,High,Tray Ceilings
New Construction N
Schools
Elementary Schools Ilchester
Middle Schools Bonnie Branch
High Schools Howard
School District Howard County Public School System
Others
Senior Community No
Tax ID 1401181319
Ownership Fee Simple
SqFt Source Estimated
Special Listing Condition Standard
Read Less Info
Want to know what your home might be worth? Contact us for a FREE valuation!

Our team is ready to help you sell your home for the highest possible price ASAP

Bought with Matthew J Zielinski • Keller Williams Realty Centre
"My job is to find and attract mastery-based agents to the office, protect the culture, and make sure everyone is happy! "
12 Terry Drive Suite 204, Newtown, Pennsylvania, 18940, United States






