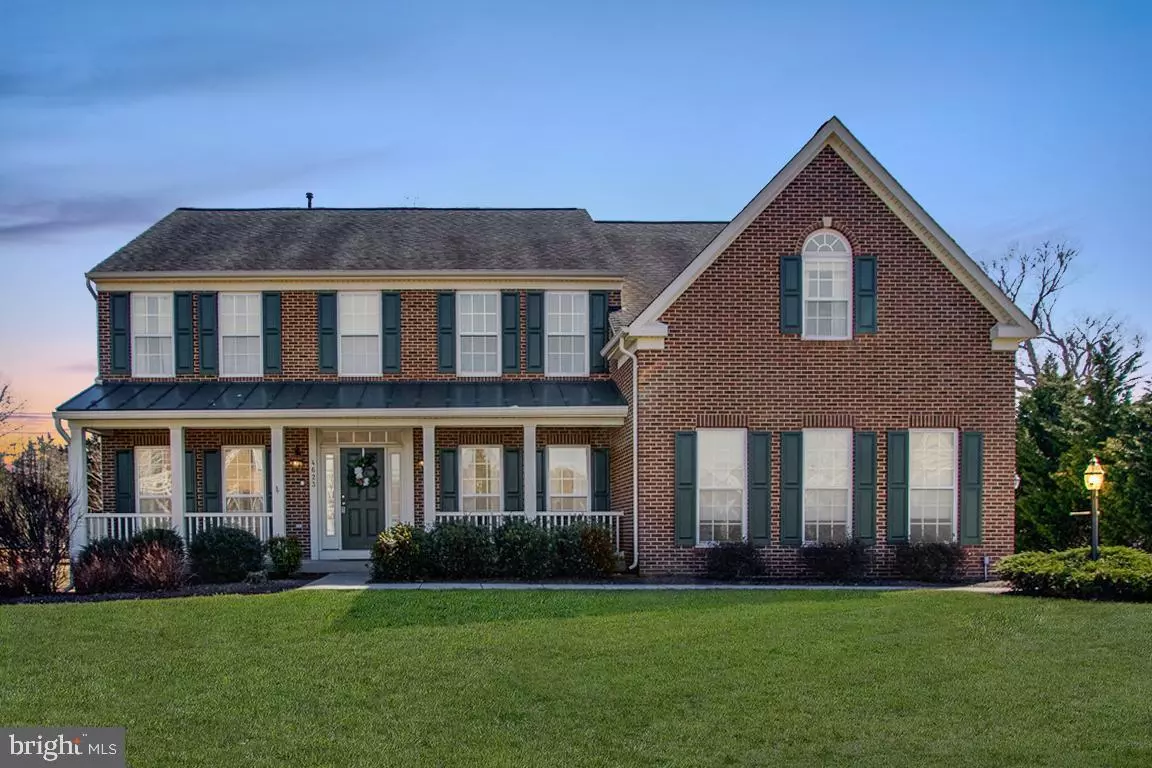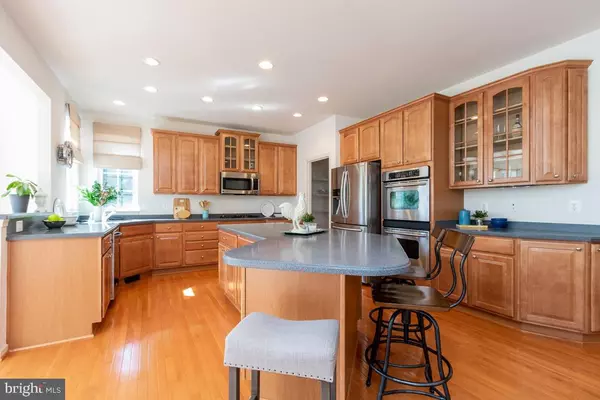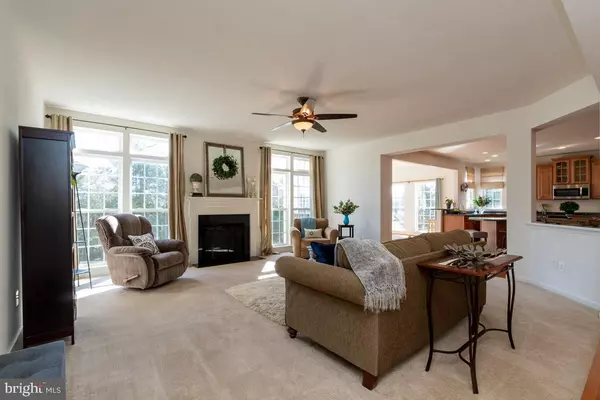$607,000
$615,880
1.4%For more information regarding the value of a property, please contact us for a free consultation.
4 Beds
5 Baths
5,133 SqFt
SOLD DATE : 04/22/2019
Key Details
Sold Price $607,000
Property Type Single Family Home
Sub Type Detached
Listing Status Sold
Purchase Type For Sale
Square Footage 5,133 sqft
Price per Sqft $118
Subdivision Brookside
MLS Listing ID VAFQ155662
Sold Date 04/22/19
Style Colonial
Bedrooms 4
Full Baths 4
Half Baths 1
HOA Fees $110/qua
HOA Y/N Y
Abv Grd Liv Area 3,525
Originating Board BRIGHT
Year Built 2007
Annual Tax Amount $5,921
Tax Year 2018
Lot Size 0.588 Acres
Acres 0.59
Property Description
Nestled on a private lot in the beautiful Brookside Community, the Avalon, with dual staircase, a true owners suite with sitting room, a sunny morning room with palladian window overlooking trees, 3 full baths on BR level, and an inviting front porch is an easy-living floor plan you'll love. Spacious, sunny kitchen layout with extended island, some glass front cabinets, double wall ovens, gas cook top and lg. walk-in pantry. Eggs sunny side up served in the morning room/sunroom (used by owners as a kitchen dining area). Gas HVAC both zones, central vacuum & intercom system. Owners love that all BRs are well proportioned, two BRs share a buddy bath, and the master has tray ceilings and a separate sitting room. Impressive master walk-in closets and bathroom with separate vanities and a jetted tub (shower recently redone). The finished lower level is so versatile with a game room area, exercise area, play area, media room and full bath. TV components and speakers in media room convey. Good storage in the utility room. This lot is very private with oak and evergreen in the back - shed is on this property. Paver patio at the walk-out entrance (tiled for muddy feet) to enjoy the nice summer evenings. If you have not been to Brookside yet, come visit! Club houses and pools, tennis, community lake, walking paths, BB & tennis courts, tot lots, and a very active HOA with lots of family activities. Appliance updates include hot water heater with expansion tank, dishwasher, microwave hood and both zones AC unit. NOTE: carpet in basement to be stretched after weight equipment removed. SEE VIDEO & 3D TOUR!
Location
State VA
County Fauquier
Zoning R1
Rooms
Other Rooms Living Room, Dining Room, Primary Bedroom, Sitting Room, Bedroom 2, Bedroom 3, Bedroom 4, Kitchen, Game Room, Family Room, Basement, Foyer, Sun/Florida Room, Laundry, Office, Utility Room, Media Room, Bathroom 1, Bathroom 2, Bathroom 3, Primary Bathroom
Basement Other, Daylight, Full, Fully Finished, Rear Entrance, Sump Pump, Walkout Level, Windows
Interior
Interior Features Breakfast Area, Ceiling Fan(s), Chair Railings, Formal/Separate Dining Room, Dining Area, Kitchen - Gourmet, Kitchen - Island, Kitchen - Table Space, Pantry, Recessed Lighting, Walk-in Closet(s), Water Treat System, WhirlPool/HotTub, Wood Floors, Intercom, Double/Dual Staircase, Crown Moldings, Family Room Off Kitchen, Primary Bath(s)
Hot Water Natural Gas
Heating Heat Pump(s), Zoned
Cooling Central A/C, Zoned, Ceiling Fan(s)
Fireplaces Number 1
Fireplaces Type Gas/Propane
Equipment Built-In Microwave, Central Vacuum, Cooktop - Down Draft, Dishwasher, Disposal, Dryer - Front Loading, Oven - Double, Oven - Wall, Refrigerator, Icemaker, Water Conditioner - Owned, Washer, Stainless Steel Appliances
Fireplace Y
Window Features Double Pane
Appliance Built-In Microwave, Central Vacuum, Cooktop - Down Draft, Dishwasher, Disposal, Dryer - Front Loading, Oven - Double, Oven - Wall, Refrigerator, Icemaker, Water Conditioner - Owned, Washer, Stainless Steel Appliances
Heat Source Natural Gas
Laundry Main Floor
Exterior
Exterior Feature Patio(s)
Parking Features Garage - Side Entry
Garage Spaces 2.0
Utilities Available Cable TV
Amenities Available Basketball Courts, Club House, Community Center, Jog/Walk Path, Lake, Meeting Room, Pool - Outdoor, Tennis Courts, Tot Lots/Playground, Common Grounds
Water Access N
Roof Type Architectural Shingle
Accessibility None
Porch Patio(s)
Attached Garage 2
Total Parking Spaces 2
Garage Y
Building
Lot Description Backs to Trees
Story 3+
Sewer Public Sewer
Water Public
Architectural Style Colonial
Level or Stories 3+
Additional Building Above Grade, Below Grade
Structure Type 2 Story Ceilings,9'+ Ceilings,Tray Ceilings
New Construction N
Schools
Elementary Schools Greenville
Middle Schools Auburn
High Schools Kettle Run
School District Fauquier County Public Schools
Others
HOA Fee Include Common Area Maintenance,Trash
Senior Community No
Tax ID 7905-82-9065
Ownership Fee Simple
SqFt Source Assessor
Security Features Motion Detectors,Monitored
Special Listing Condition Standard
Read Less Info
Want to know what your home might be worth? Contact us for a FREE valuation!

Our team is ready to help you sell your home for the highest possible price ASAP

Bought with Dean A Rocco • Tetra Corporation
"My job is to find and attract mastery-based agents to the office, protect the culture, and make sure everyone is happy! "
12 Terry Drive Suite 204, Newtown, Pennsylvania, 18940, United States






