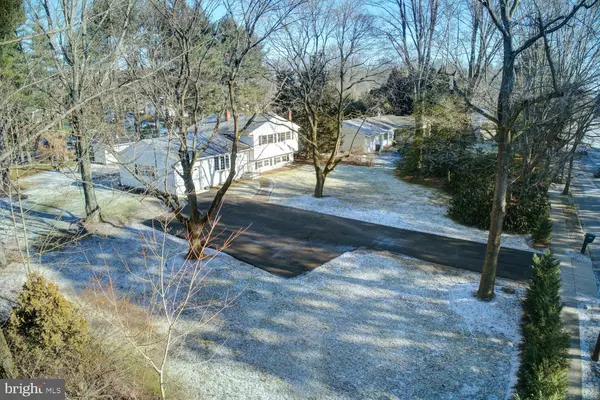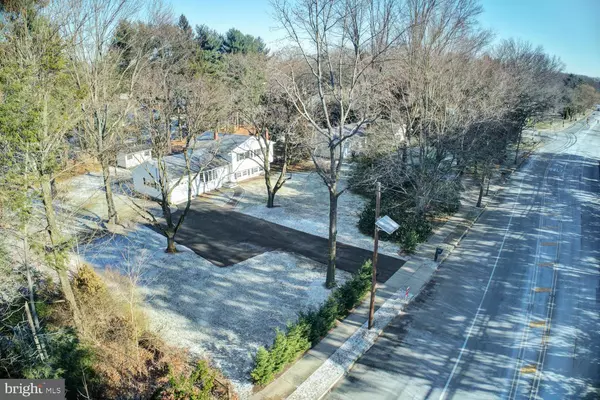$465,000
$475,000
2.1%For more information regarding the value of a property, please contact us for a free consultation.
3 Beds
3 Baths
2,070 SqFt
SOLD DATE : 04/26/2019
Key Details
Sold Price $465,000
Property Type Single Family Home
Sub Type Detached
Listing Status Sold
Purchase Type For Sale
Square Footage 2,070 sqft
Price per Sqft $224
Subdivision None Available
MLS Listing ID NJME204336
Sold Date 04/26/19
Style Split Level
Bedrooms 3
Full Baths 1
Half Baths 2
HOA Y/N N
Abv Grd Liv Area 2,070
Originating Board BRIGHT
Year Built 1965
Annual Tax Amount $10,819
Tax Year 2018
Lot Size 0.519 Acres
Acres 0.52
Property Description
PRIME LOCATION. YOU CAN PARK 3 CARS ON THIS PART OF CLARKSVILLE RD. PLUS OWNERS ENLARGED THEIR DRIVEWAY FOR EASE of guests going and coming 6 CARS CAN EASILY FIT on this extra large BRAND NEW DRIVEWAY.. Most importantly, IN WALKING DISTANCE TO PRINCETON JCT, TRAIN, MAURICE HAWK ELEMENTARY AND WWP HS SOUTH and the HUB OF TOWN. What could be better?? A perfectly kept home with HARDWOOD FLOORS REFINISHED TO PERFECTION. FURNACE AC 10 YRS. ROOF 9 YEARS GAS FIREPLACE IN LIVING ROOM, GAS STOVE in MEDIA ROOM. Entire House Freshly painted. This impeccably kept home will astound you. Arrive to the stone paved walkway and enter the living/dining "L" shaped living dining room with CATHEDRAL CEILING. This SUNNY EXPOSURE HOME newer double insulated windows throughout the home. The living room has a gas vent free fireplace with handsome mantle. The hardwood floors have been refinished to perfection. The kitchen has upgraded 42" cabinetry straight to the ceiling;Plus all newer appliances. There is access to the backyard from the kitchen where you will find a brick patio and fun area T.here is also a shed for your convenience. Inside there is living/ dining kitchen on main level. Upstairs there are 3 bedrooms with Master having a WALK IN CLOSET and a 1 half bath. and 1 FULL BATH TOTALLY REDONE 3 YRS. Downstairs Is the comfortable media room with Gas Logs Stove for extra heating for those snowy nights.Brand New carpeting on this level. Besides gas forced hot air, There is electric baseboard heat with its own thermostat in each of the following: media room, office. ( optional 4th bedroom) There is an egress window on this level as well. The laundry room is also on the lower level and extra storage. This is a very comfortable home with 2,070 square feet of living space. Nationally Acclaimed West Windsor-Plainsboro School system and WALK TO THE TRAIN WWP HS SOUTH and MAURICE HAWK ELE. Don't delay. Make your appointment today. A SPARKLING GEM!
Location
State NJ
County Mercer
Area West Windsor Twp (21113)
Zoning R20
Rooms
Other Rooms Living Room, Dining Room, Kitchen, Office
Interior
Interior Features Butlers Pantry, Walk-in Closet(s), Wood Floors
Hot Water Natural Gas
Heating Forced Air
Cooling Central A/C
Fireplaces Type Mantel(s), Fireplace - Glass Doors, Gas/Propane
Fireplace Y
Window Features Bay/Bow,Energy Efficient
Heat Source Natural Gas
Laundry Basement
Exterior
Exterior Feature Patio(s), Brick
Parking Features Garage - Front Entry, Garage Door Opener
Garage Spaces 7.0
Water Access N
Roof Type Asphalt
Accessibility None
Porch Patio(s), Brick
Attached Garage 1
Total Parking Spaces 7
Garage Y
Building
Story 3+
Sewer Public Sewer
Water Public
Architectural Style Split Level
Level or Stories 3+
Additional Building Above Grade, Below Grade
New Construction N
Schools
Elementary Schools M.Hawk
Middle Schools Grover Ms
High Schools High School South
School District West Windsor-Plainsboro Regional
Others
Senior Community No
Tax ID 13-00011 02-00007
Ownership Fee Simple
SqFt Source Assessor
Security Features 24 hour security
Special Listing Condition Standard
Read Less Info
Want to know what your home might be worth? Contact us for a FREE valuation!

Our team is ready to help you sell your home for the highest possible price ASAP

Bought with Paula S Wirth • RE/MAX Tri County
"My job is to find and attract mastery-based agents to the office, protect the culture, and make sure everyone is happy! "
12 Terry Drive Suite 204, Newtown, Pennsylvania, 18940, United States






