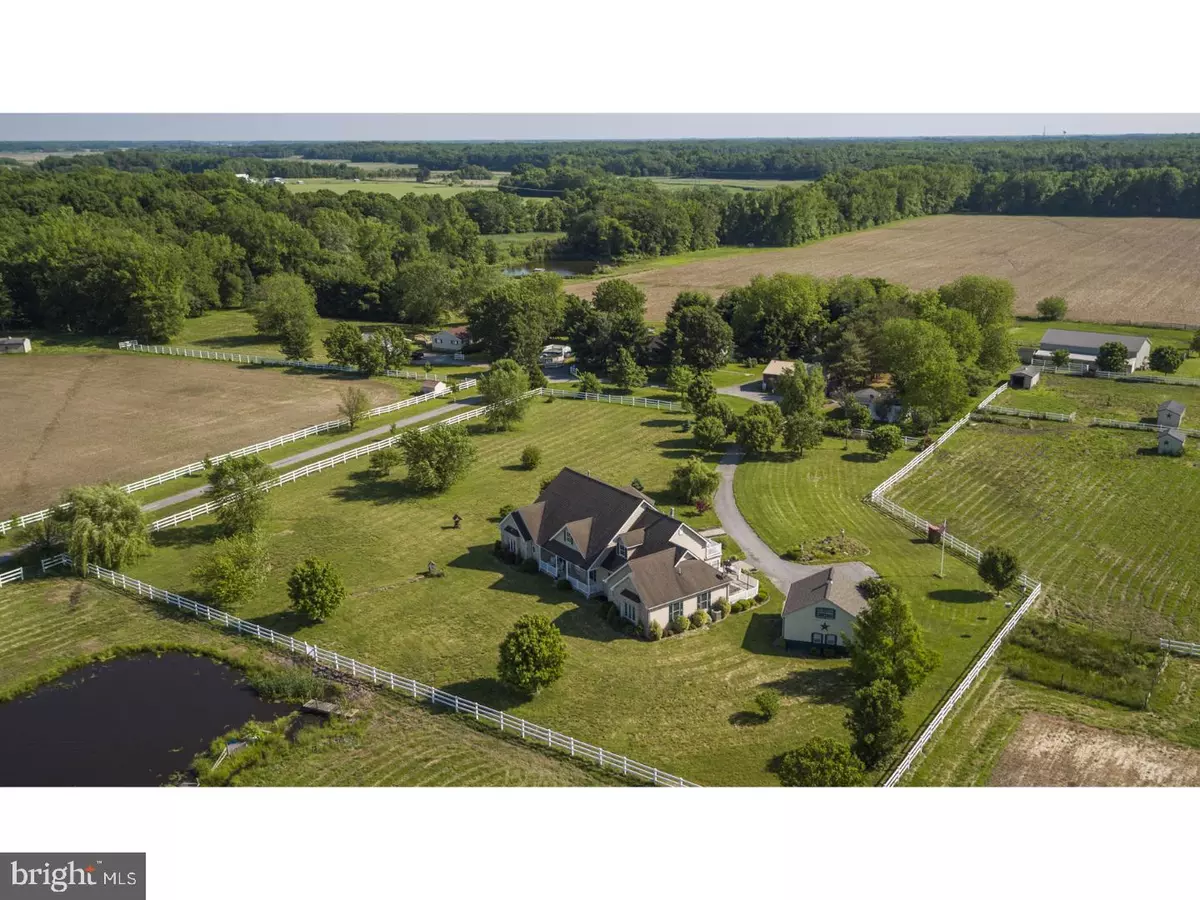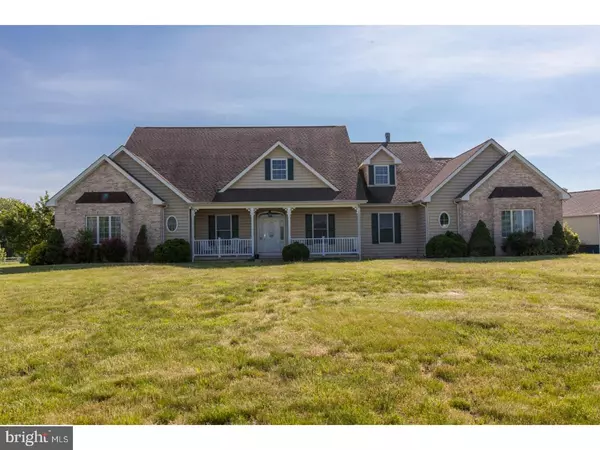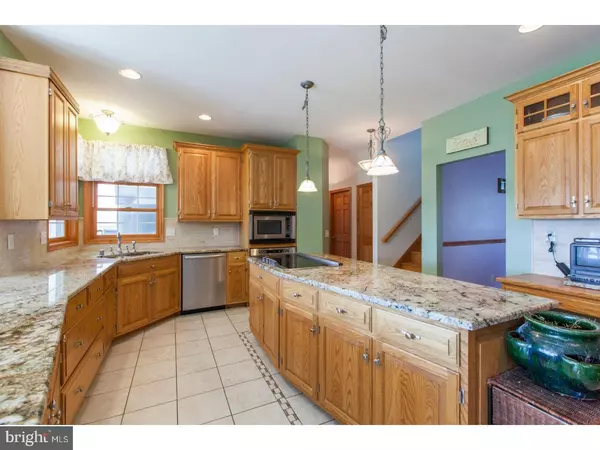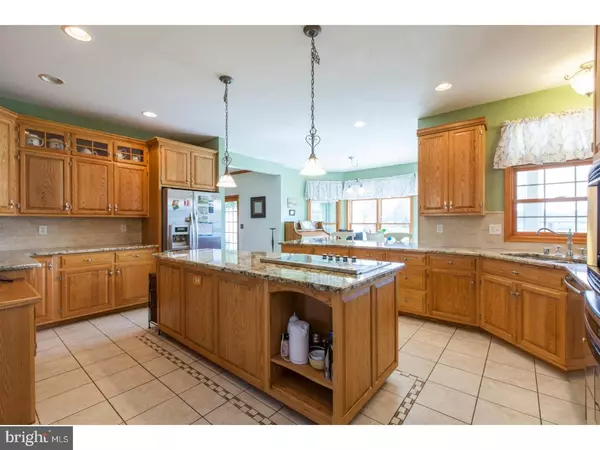$1,000,000
$1,000,000
For more information regarding the value of a property, please contact us for a free consultation.
4 Beds
3 Baths
2,800 SqFt
SOLD DATE : 04/25/2019
Key Details
Sold Price $1,000,000
Property Type Single Family Home
Sub Type Detached
Listing Status Sold
Purchase Type For Sale
Square Footage 2,800 sqft
Price per Sqft $357
Subdivision None Available
MLS Listing ID 1001728360
Sold Date 04/25/19
Style Cape Cod
Bedrooms 4
Full Baths 2
Half Baths 1
HOA Y/N N
Abv Grd Liv Area 2,800
Originating Board TREND
Year Built 2009
Annual Tax Amount $6,358
Tax Year 2017
Lot Size 94.000 Acres
Acres 94.0
Lot Dimensions 859X3712
Property Description
OWNER FINANCING AVAILABLE! Quality craftsmanship and fine details are the hallmarks of this four bedroom, two and a half bathroom custom estate nestled on a 96 acre farm (approx. 70 tillable acres). Thoughtfully designed to provide sweeping views of the countryside, this home features spacious and inviting living areas inside and out. The covered front porch surrounded by lush landscaping provides a welcoming first impression. Step inside the foyer and continue into the formal dining room complete with crown molding and an elegant chair rail. A private study with built-in cabinetry and shelving provides a quiet place to work or read. Entertain in the bright and inviting living room complete with chestnut flooring while French doors lead to the enclosed sunroom instantly expanding the entertaining space. Take in the peaceful view all year from the sunroom complete with a ceiling fan and sliding glass doors to the deck. Step outside and find the perfect spot to relax on one of the multiple decks surrounding the home, each with its own unique view of pastures, marsh, or woods. Back inside the gourmet kitchen is impressive! Prepare meals surrounded by granite countertops, 42-inch oak paneled cabinetry, a Viking range and Bosch dishwasher. Stylish pendant lighting illuminates the large center island while a custom tile backsplash and recessed lighting complete the room. Enjoy smaller meals at the breakfast bar or in the sunny breakfast area complete with access to the screened porch. The game room provides additional entertaining space complete with rich hardwood flooring and a wet bar. Recharge in the inviting master suite featuring a trey ceiling, recessed lighting, dual sinks and a soaking tub and separate shower. Two additional guest bedrooms share a nicely appointed full bathroom. The upper level bonus(bedroom) room features a private deck with sweeping views of the estate and can easily be a family room. Energy efficient appliances and windows keep utility costs low. This home is surrounded by a 96-acre farm suitable for crops, horses and livestock. Additional outbuildings include 6 run-in sheds, 3 pole barns, 4 storage sheds and a greenhouse. All pastures have water. There are fruit and nut trees as well as a stocked fish pond and for the hunter there are deer and muskrat. The estate also features 3 other separate single-family homes renting for over $2000/mo. Enjoy all Townsend has to offer from the unique property!
Location
State DE
County New Castle
Area South Of The Canal (30907)
Zoning SR
Rooms
Other Rooms Living Room, Dining Room, Primary Bedroom, Bedroom 2, Bedroom 3, Kitchen, Family Room, Bedroom 1, Laundry, Other
Interior
Interior Features Primary Bath(s), Kitchen - Island, Skylight(s), Ceiling Fan(s), Dining Area
Hot Water Electric
Heating Forced Air, Zoned
Cooling Central A/C
Flooring Wood, Tile/Brick
Fireplaces Number 1
Fireplaces Type Stone
Equipment Cooktop, Oven - Wall, Oven - Self Cleaning, Dishwasher
Fireplace Y
Appliance Cooktop, Oven - Wall, Oven - Self Cleaning, Dishwasher
Heat Source Oil
Laundry Main Floor
Exterior
Exterior Feature Porch(es), Balcony
Parking Features Oversized
Garage Spaces 5.0
Fence Other
Utilities Available Cable TV
Water Access N
Roof Type Pitched,Shingle
Accessibility None
Porch Porch(es), Balcony
Total Parking Spaces 5
Garage Y
Building
Story 1.5
Sewer On Site Septic
Water Well
Architectural Style Cape Cod
Level or Stories 1.5
Additional Building Above Grade
Structure Type Cathedral Ceilings,9'+ Ceilings
New Construction N
Schools
Elementary Schools North Smyrna
School District Smyrna
Others
Senior Community No
Tax ID 15-008.00-015
Ownership Fee Simple
SqFt Source Assessor
Acceptable Financing Conventional
Horse Feature Paddock
Listing Terms Conventional
Financing Conventional
Special Listing Condition Standard
Read Less Info
Want to know what your home might be worth? Contact us for a FREE valuation!

Our team is ready to help you sell your home for the highest possible price ASAP

Bought with Nancy R. Simpers • BHHS Fox & Roach-Newark
"My job is to find and attract mastery-based agents to the office, protect the culture, and make sure everyone is happy! "
12 Terry Drive Suite 204, Newtown, Pennsylvania, 18940, United States






