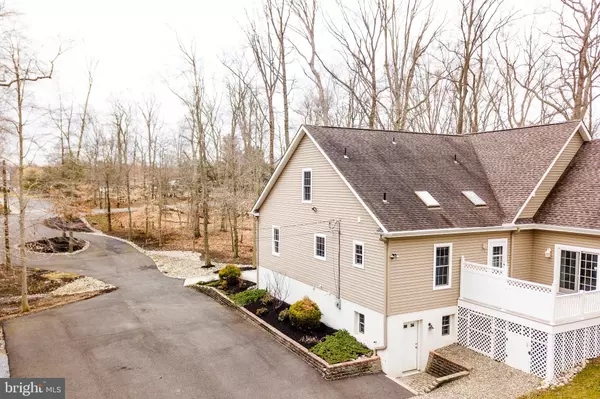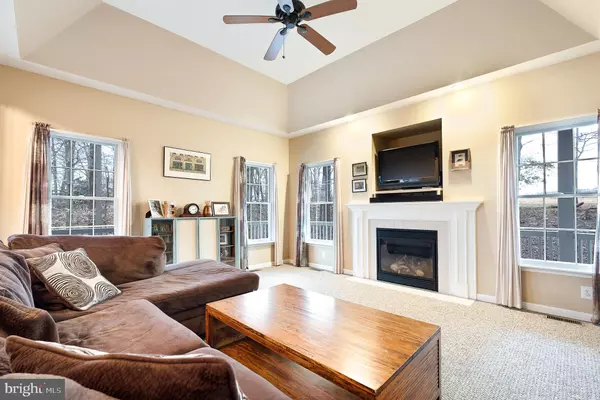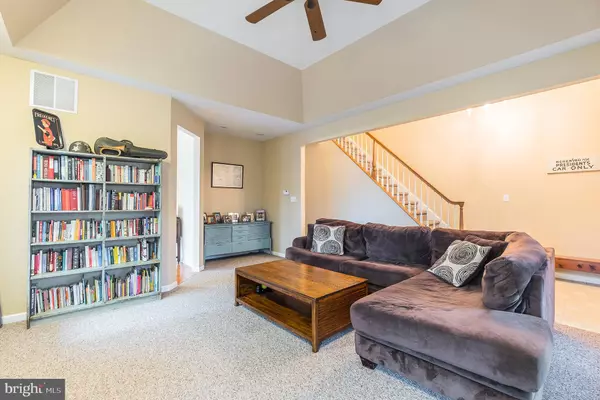$419,000
$424,900
1.4%For more information regarding the value of a property, please contact us for a free consultation.
3 Beds
4 Baths
3,249 SqFt
SOLD DATE : 04/26/2019
Key Details
Sold Price $419,000
Property Type Single Family Home
Sub Type Detached
Listing Status Sold
Purchase Type For Sale
Square Footage 3,249 sqft
Price per Sqft $128
Subdivision Not In Use
MLS Listing ID NJGL178448
Sold Date 04/26/19
Style Cape Cod
Bedrooms 3
Full Baths 2
Half Baths 2
HOA Y/N N
Abv Grd Liv Area 2,095
Originating Board BRIGHT
Year Built 2005
Annual Tax Amount $11,969
Tax Year 2018
Lot Size 1.100 Acres
Acres 1.1
Property Description
Tucked back in a private, highly desired corner of Mullica Hill, this beautiful custom-built home awaits. As you wind down the long, tree covered driveway you will be delighted at the serene beauty surrounding this gorgeous home. Upon arrival, the distinct and charming character details distinguish the exterior of the home, and the enormous Front Porch and 2 Car Garage is sure to impress. As you enter the home, your eye will instantly be drawn to the unique, stunning vaulted ceilings that open and brighten the space. Not to mention, the many enormous Anderson windows illuminate natural light throughout. The beautiful, spacious living room is highlighted by a Vaulted Ceilings, Berber Carpet, and a gorgeous gas Fireplace, making it the perfect setting to cozy up with a cup of coffee and good book, or to gather around with family and friends. This space flows directly into the incredible Gourmet Eat In Kitchen, featuring Stainless Steel Appliances, Custom Tile Backsplash, Beautiful Custom Cabinetry, Recessed Lighting, and a Huge Center Island. The dining area of the kitchen features gleaming Hardwood Floors and is surrounded by enormous windows, highlighting the gorgeous rural views of your backyard. You will instantly be imagining Sunday breakfasts with family gathered around this table, making this truly feel like home. Step through French Doors into the Sunroom, with beautiful Vaulted Ceilings with Skylights and French Doors that lead straight to your backyard oasis. An enormous, stunning composite deck awaits, offering amazing views and plenty of space for hosting outdoor gatherings in warmer months with plenty of room for outdoor dining and grilling. The detached one car garage will make the perfect space for storage or hobbies. As you enter back into the home, your incredible Master Suite will feel like a private getaway from the second you enter with remarkable Vaulted ceilings and 2 Full Walk In Closets. The beautiful Master Bathroom features a Jacuzzi bathtub, granite countertop with dual sinks, separate shower and private water closet, making it feel like a personal spa full of relaxing luxury. The additional bathrooms on both stories are each full of space, character, and plenty of opportunity for creating bedrooms, office space, storage, and much more. Descend into the incredible, huge Fully Finished Walk Out Basement where you will be amazed to find bamboo hardwood and tile flooring, a wet bar with ample cabinet space and an under counter refrigerator, surround sound, half bath and a separate carpeted office space, plus a wood burning furnace that will warm the space and take advantage of lower utility costs. However, staying warm will not be a problem here, as this home includes a 3 zone heating and cooling system that can be adjusted on each floor. This home also has a BONUS ROOM you can use as an office, man cave, or play room. This custom built home truly is one of a kind and includes everything you have been waiting for, so come see it today!
Location
State NJ
County Gloucester
Area Harrison Twp (20808)
Zoning R1
Rooms
Other Rooms Living Room, Primary Bedroom, Bedroom 2, Bedroom 3, Kitchen, Basement, Other, Office, Bonus Room
Basement Fully Finished
Main Level Bedrooms 1
Interior
Interior Features Breakfast Area, Ceiling Fan(s), Butlers Pantry, Kitchen - Island, Skylight(s), Wet/Dry Bar, WhirlPool/HotTub
Hot Water Natural Gas
Heating Wood Burn Stove, Forced Air
Cooling Central A/C
Flooring Fully Carpeted, Tile/Brick, Wood
Equipment Built-In Microwave, Built-In Range, Cooktop, Dishwasher, Oven - Self Cleaning, Oven - Wall
Appliance Built-In Microwave, Built-In Range, Cooktop, Dishwasher, Oven - Self Cleaning, Oven - Wall
Heat Source Natural Gas
Laundry Main Floor
Exterior
Exterior Feature Deck(s), Porch(es)
Parking Features Built In, Inside Access
Garage Spaces 2.0
Water Access N
Roof Type Shingle
Accessibility None
Porch Deck(s), Porch(es)
Attached Garage 2
Total Parking Spaces 2
Garage Y
Building
Story 2
Foundation Concrete Perimeter
Sewer On Site Septic
Water Public
Architectural Style Cape Cod
Level or Stories 2
Additional Building Above Grade, Below Grade
Structure Type 9'+ Ceilings,Cathedral Ceilings
New Construction N
Schools
Elementary Schools Pleasant Valley School
Middle Schools Clearview Regional M.S.
High Schools Clearview Regional H.S.
School District Clearview Regional Schools
Others
Senior Community No
Tax ID 08-00050-00003 19
Ownership Fee Simple
SqFt Source Assessor
Special Listing Condition Standard
Read Less Info
Want to know what your home might be worth? Contact us for a FREE valuation!

Our team is ready to help you sell your home for the highest possible price ASAP

Bought with Terry L Wister • Keller Williams Realty - Washington Township
"My job is to find and attract mastery-based agents to the office, protect the culture, and make sure everyone is happy! "
12 Terry Drive Suite 204, Newtown, Pennsylvania, 18940, United States






