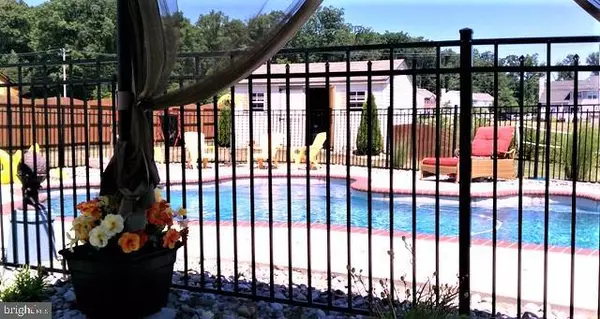$350,000
$359,000
2.5%For more information regarding the value of a property, please contact us for a free consultation.
4 Beds
3 Baths
0.41 Acres Lot
SOLD DATE : 04/24/2019
Key Details
Sold Price $350,000
Property Type Single Family Home
Sub Type Detached
Listing Status Sold
Purchase Type For Sale
Subdivision Sandy Hill
MLS Listing ID PACT369852
Sold Date 04/24/19
Style Colonial
Bedrooms 4
Full Baths 2
Half Baths 1
HOA Fees $14/ann
HOA Y/N Y
Originating Board BRIGHT
Year Built 2005
Annual Tax Amount $6,369
Tax Year 2019
Lot Size 0.413 Acres
Acres 0.41
Property Description
Welcome to 215 Sandy Way, a beautiful home in the highly sought after neighborhood of Sandy Hill in West Caln Township.This move in ready home features a low maintenance salt water pool with salt water generator, filtration and chlorinator system, also with quartz ground-in gunite. Enter to a two story foyer with hardwood floors. You'll enjoy the bright and spacious parlor across the hall from the office/den in the front of the home. Next to the parlor is a formal dining room that flows into the open floor plan that joins the eat in kitchen, bonus morning room and family room. This kitchen is bright and airy with recessed lighting, double sink, tile back splash, center island with counter seating and more. The morning room opens up with french doors leading outdoors, perfect for outdoor dining, entertaining, and a relaxing dip in your salt water pool. The kitchen and breakfast area opens to the lovely family room with recessed lighting, ceiling fan, gas fireplace and beautiful views to the backyard. Next to the family room, you'll find a convenient first floor laundry and mud room which leads to your two car garage for all weather entry and exit. The first floor also comes with a powder room. Upstairs, you'll find four good sized bedrooms including the master suite with full bath, double sinks, stall shower and soaking tub, along with two large walk in closets, as well as an additional hall bathroom. This home has a full size, nearly 1800 sq ft basement which provides endless possibilities for extra living space, a rec room, storage or whatever you like to do with it. Located on a beautiful flat lot which you'll enjoy a beautiful large patio, pool and pool deck as well as large back yard for games and entertainment. Come see it today!
Location
State PA
County Chester
Area West Caln Twp (10328)
Zoning R1
Rooms
Basement Full
Interior
Heating Central, Forced Air
Cooling Central A/C
Fireplaces Number 1
Fireplaces Type Gas/Propane
Fireplace Y
Heat Source Natural Gas
Laundry Main Floor
Exterior
Parking Features Garage - Front Entry, Garage Door Opener, Inside Access
Garage Spaces 7.0
Pool In Ground, Saltwater
Water Access N
Accessibility None
Attached Garage 2
Total Parking Spaces 7
Garage Y
Building
Story 2
Sewer Public Sewer
Water Public
Architectural Style Colonial
Level or Stories 2
Additional Building Above Grade, Below Grade
New Construction N
Schools
School District Coatesville Area
Others
Senior Community No
Tax ID 28-05 -0102.6600
Ownership Fee Simple
SqFt Source Assessor
Acceptable Financing Cash, Conventional, FHA, VA
Listing Terms Cash, Conventional, FHA, VA
Financing Cash,Conventional,FHA,VA
Special Listing Condition Standard
Read Less Info
Want to know what your home might be worth? Contact us for a FREE valuation!

Our team is ready to help you sell your home for the highest possible price ASAP

Bought with Theresa Tarquinio • RE/MAX Professional Realty
"My job is to find and attract mastery-based agents to the office, protect the culture, and make sure everyone is happy! "
12 Terry Drive Suite 204, Newtown, Pennsylvania, 18940, United States






